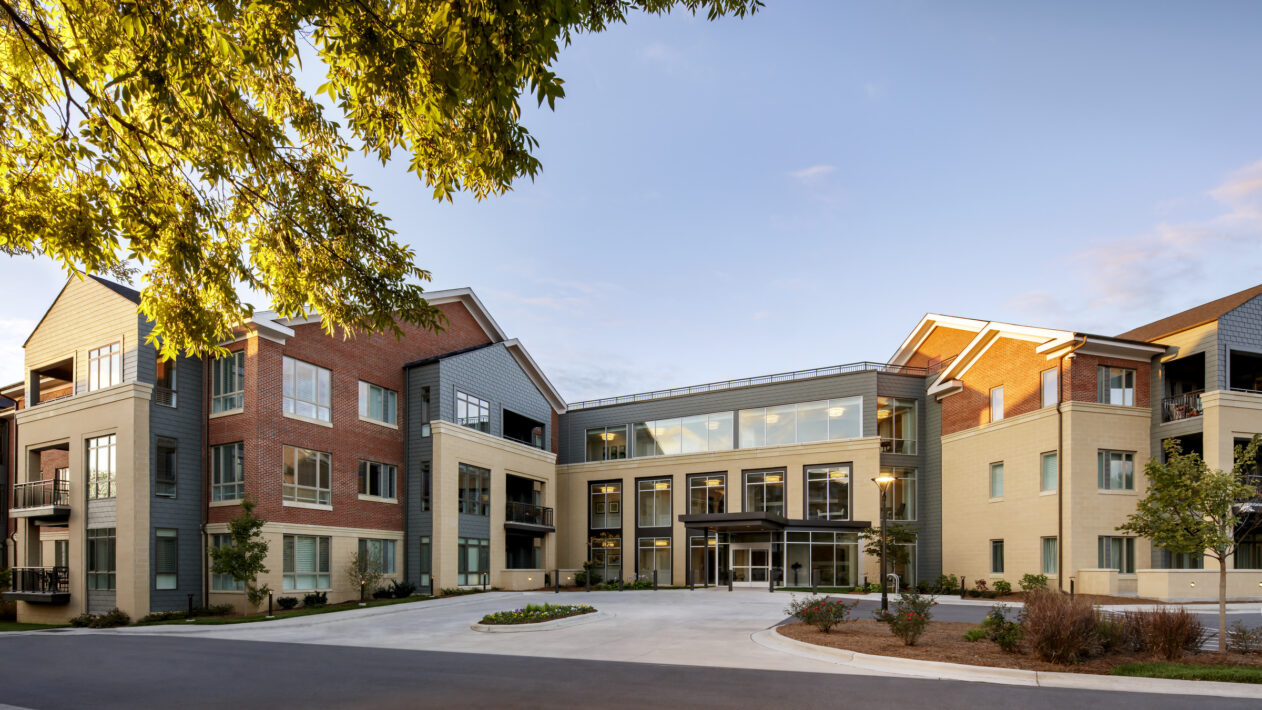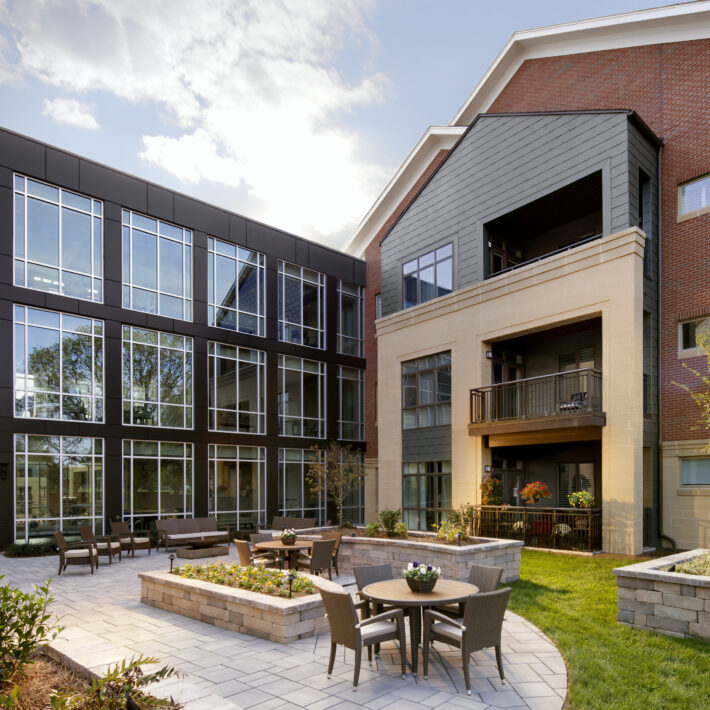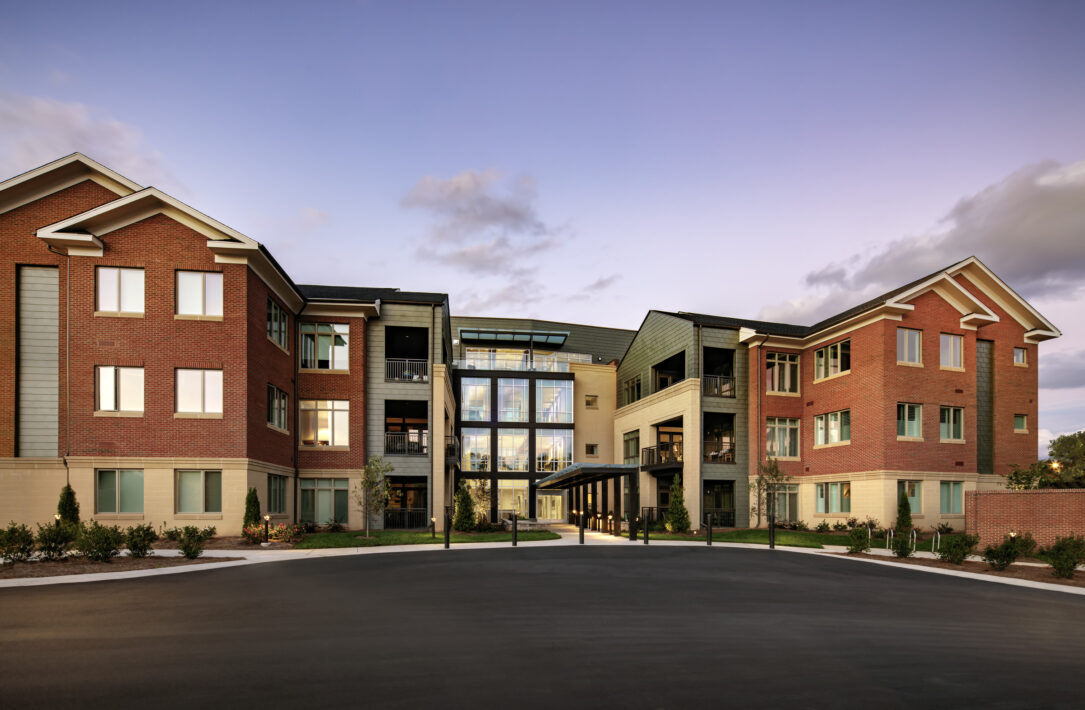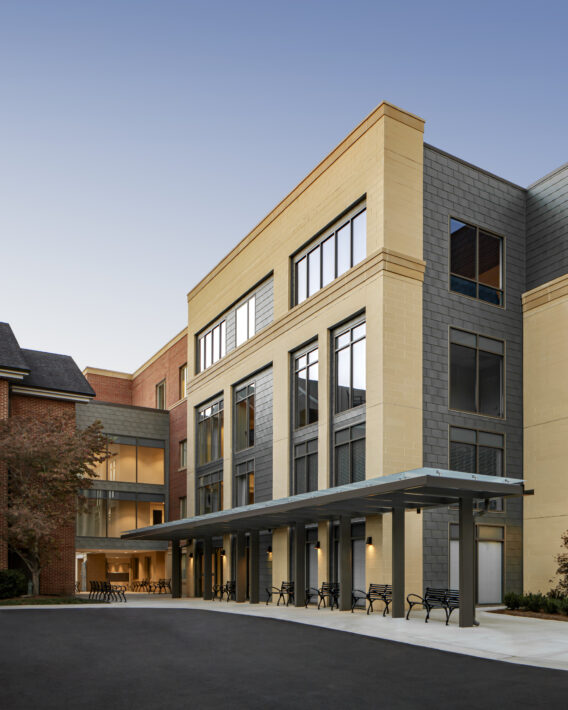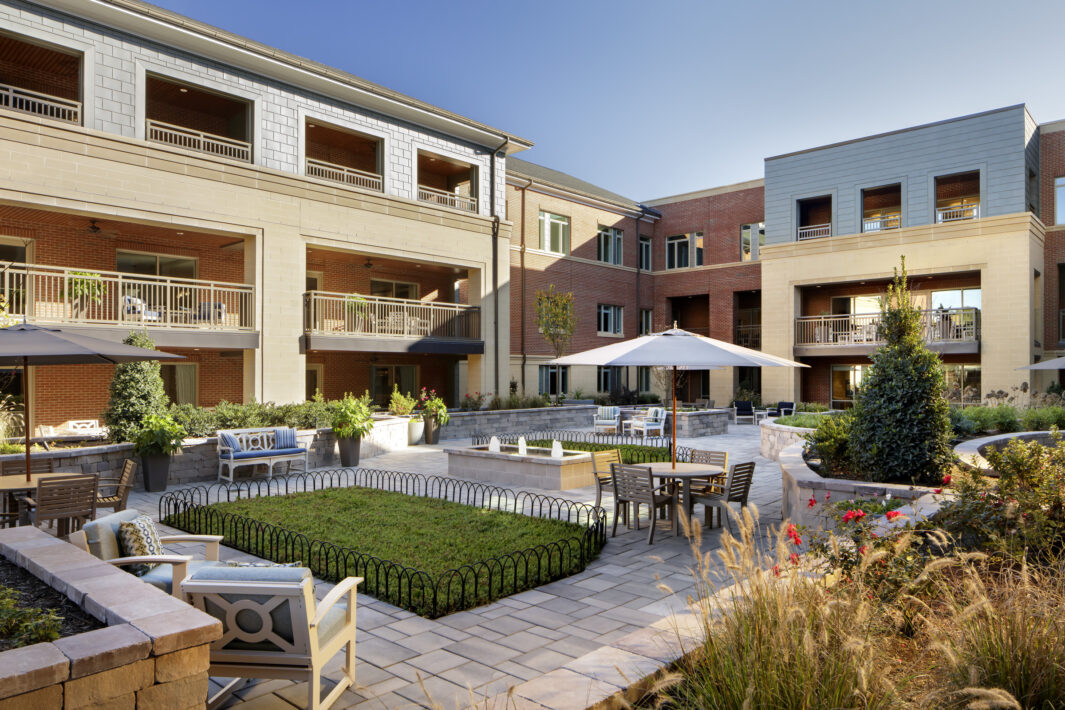Part of what draws so many to Southminster’s campus is their commitment to building a culture that embraces, connects, and integrates all people throughout the community. With this in mind, Perkins Eastman guided a diverse group of stakeholders from Southminster through a community self-assessment and planning process to plan for growth and campus renewal. These exercises allowed Southminster to reach consensus on tough decisions like potential building demolition and replacement, and resident disruption and relocations during construction.
The Terraces
At the core of this campus renewal plan, the new Terraces development serves as a catalyst for Southminster’s vision of growth and market competitiveness, while also providing a dependable source of revenue that offers the financial resources necessary to move forward with other projects underway, including Embrace Health — an innovative new building for assisted living and skilled care. The Terraces introduced a new independent living product to Southminster’s portfolio. The Terraces’ focus on resident independence with a hospitality-inspired experience makes them highly desirable in the local market. As the name suggests, these amenity-rich apartments feature large private terraces that expand the threshold of each residence and promote a sense of wellness, independence, and connectivity to the community of South Charlotte.
Each Terrace building is a collection of 12–18 independent living apartments ranging in size from 1400 sf to 2200 sf. They are “linked” together with community-centered program spaces, where friends and families gather and socialize; the buildings then form a larger network of 30–36 apartments. The transitional space between buildings coined as “the link” now serves as part of a larger network of campus amenities and further connects the Southminster community. Exterior amenities include resident-sponsored gardens around each building, a shared outdoor plaza, and covered vehicular drop-off zones.
Embrace Health
Perkins Eastman designed Embrace Health, a 200,000 sf center at Southminster campus. It features interconnected wings for independent living, assisted living, skilled care, and hospice care, with a “community spine” of common spaces and outdoor areas. Each 15-bed household follows the small house model, providing a home-like atmosphere with natural light and direct access to the central outdoor plaza. The households have fully-equipped kitchens, dining areas, living rooms, and covered porches. Residents with memory-support needs are integrated for inclusivity. Amenities include a luxury salon spa, physical therapy facilities, a spiritual chapel, and gathering spaces. The design emphasizes visibility and connectedness with two-story volumes and vertical circulation nodes. The top floor accommodates 25 assisted living apartments with separate living and bedroom areas, private bathrooms, walk-in closets, and kitchenettes with dining spaces.
