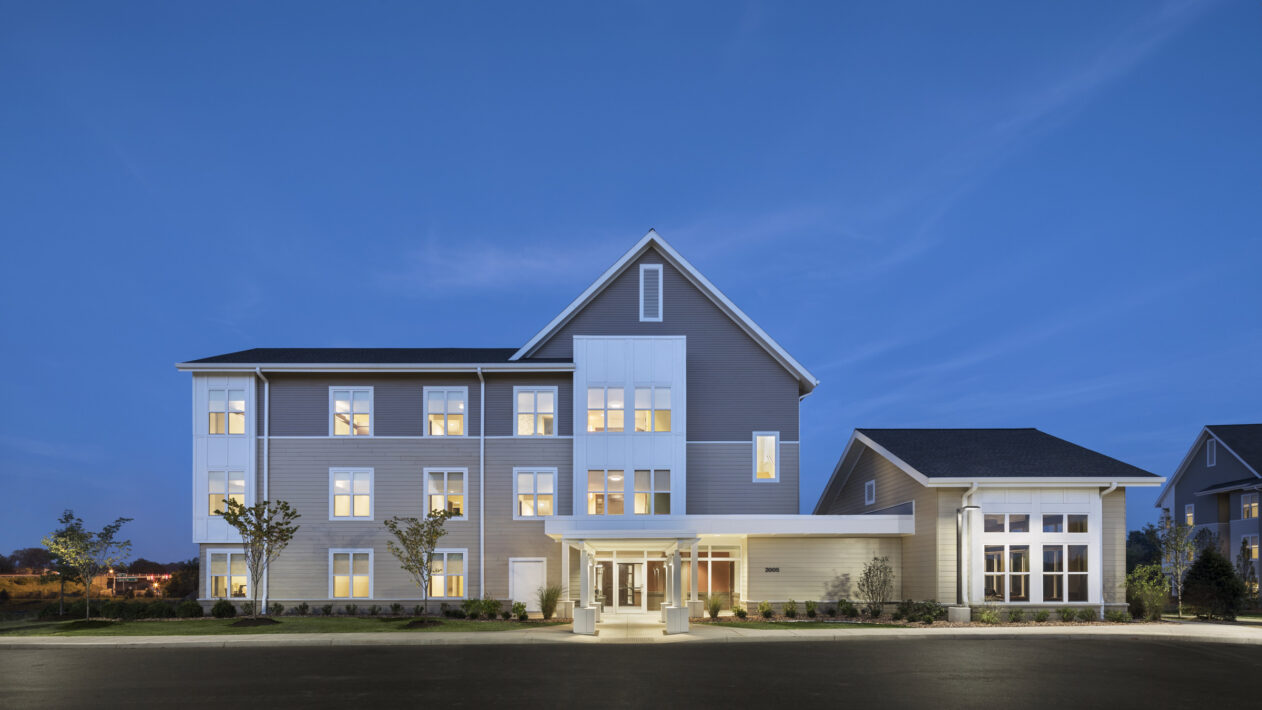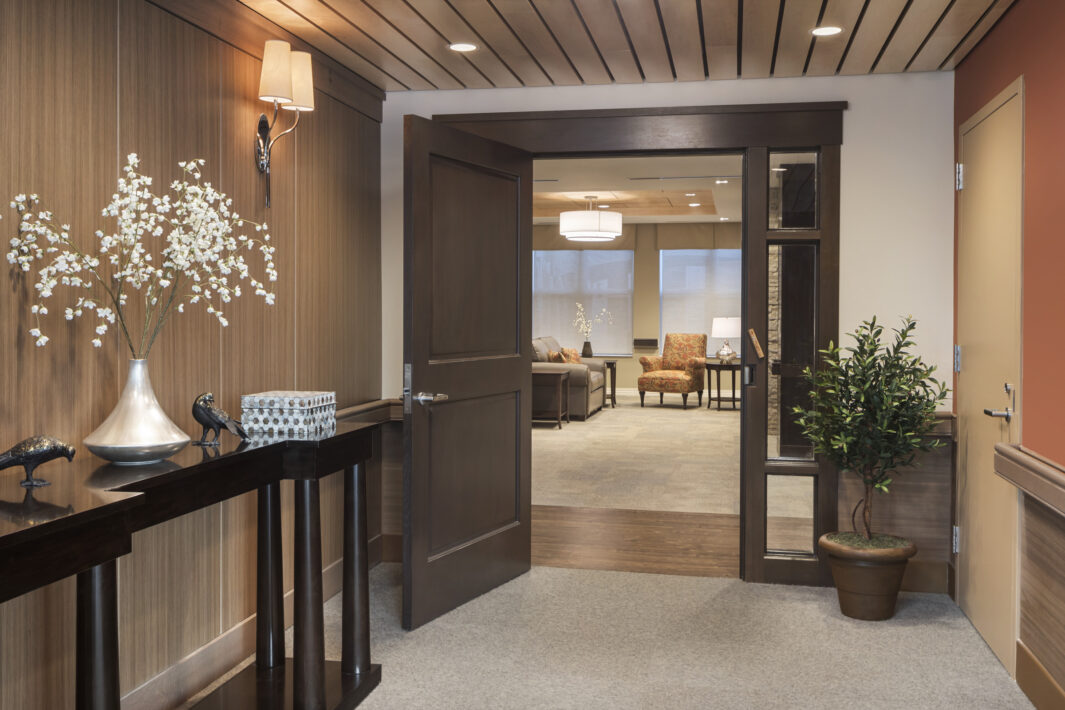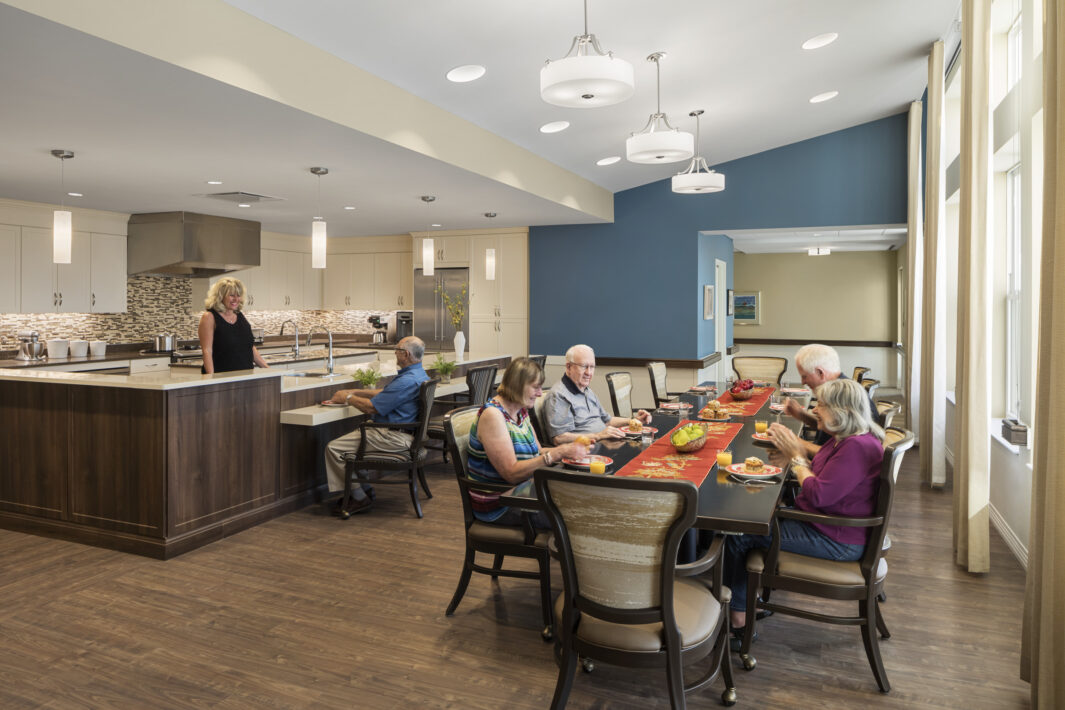The client wanted to redefine transitional and long-term care with a multi-year development project focused on bringing innovative care and services to the region. The vision, developed as a multi-phase campus master plan, includes a new “neighborhood” of Green Houses.
Part of this campus reinvention includes long-term care improvements using the Green House model of care. Development of the new Green House community allowed for a decrease in resident census in an existing six-story building being remodeled for transitional and long-term care.
This new campus environment of three three-story Green Houses offer large open kitchens, dining, great room, and all-private bedrooms for 108 residents, 12 residents per household. The design encourages residents and staff to build better relationships and offer a greater sense of home.


