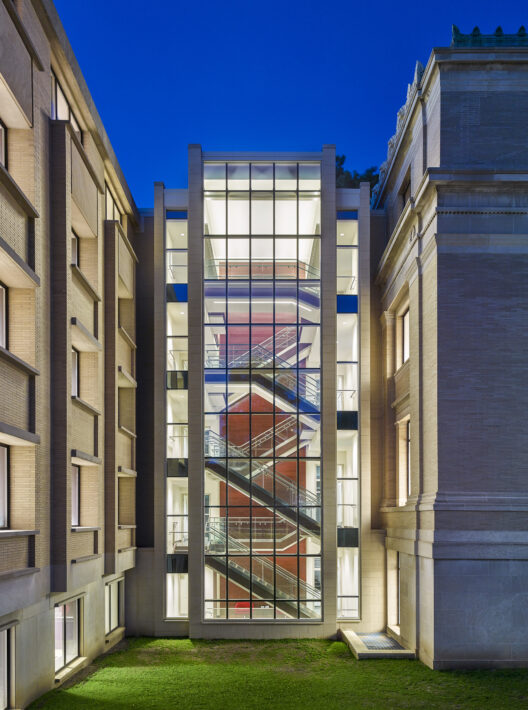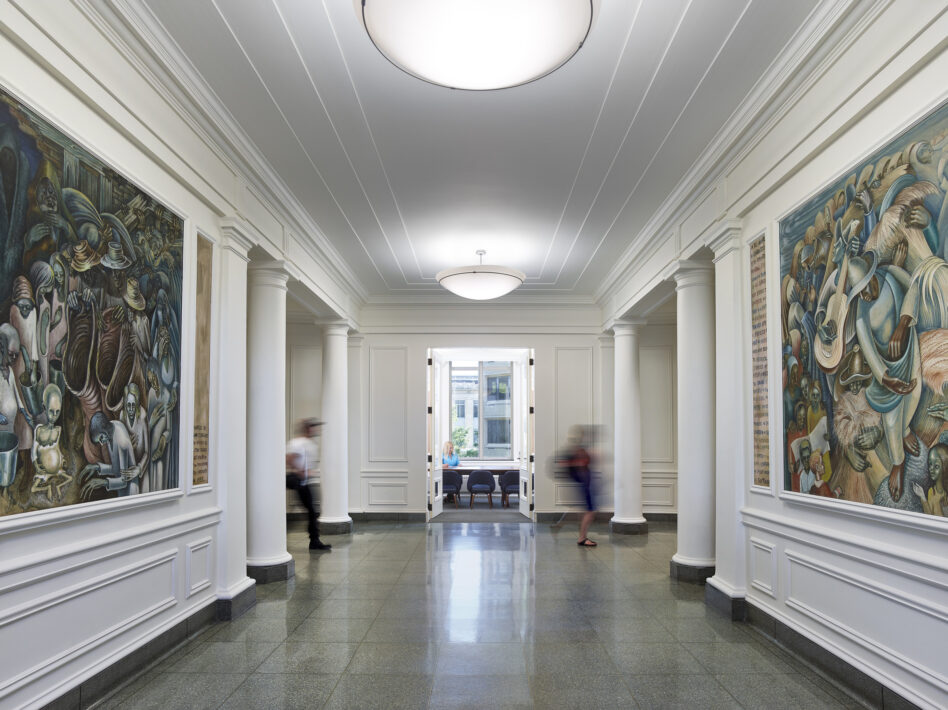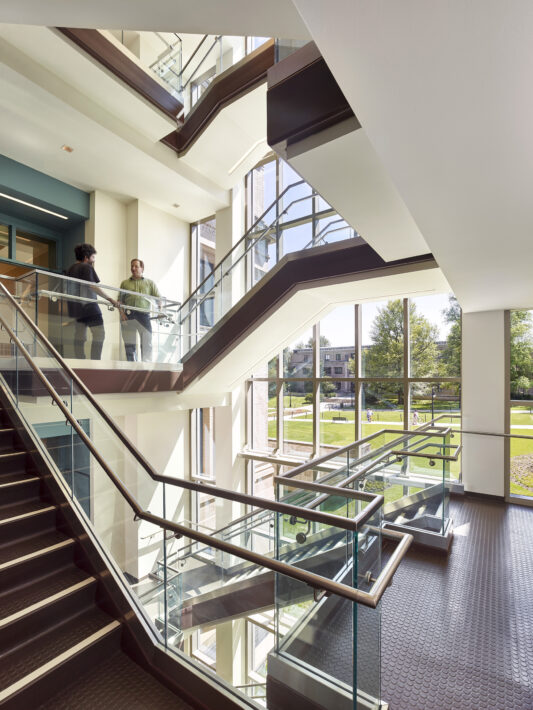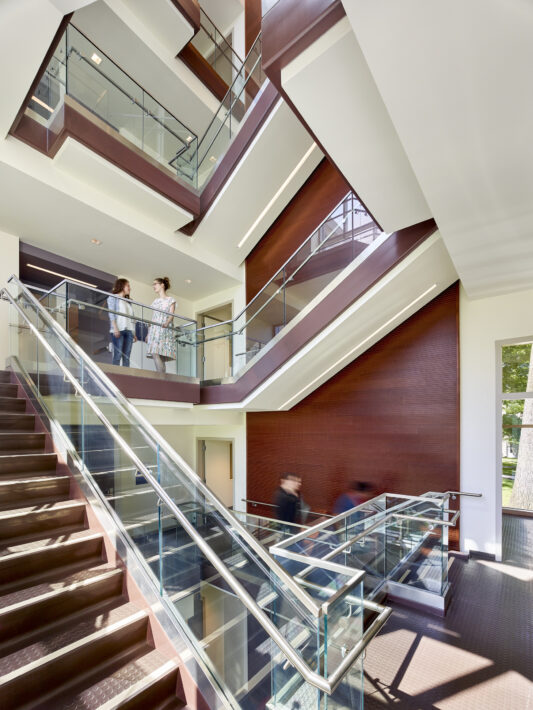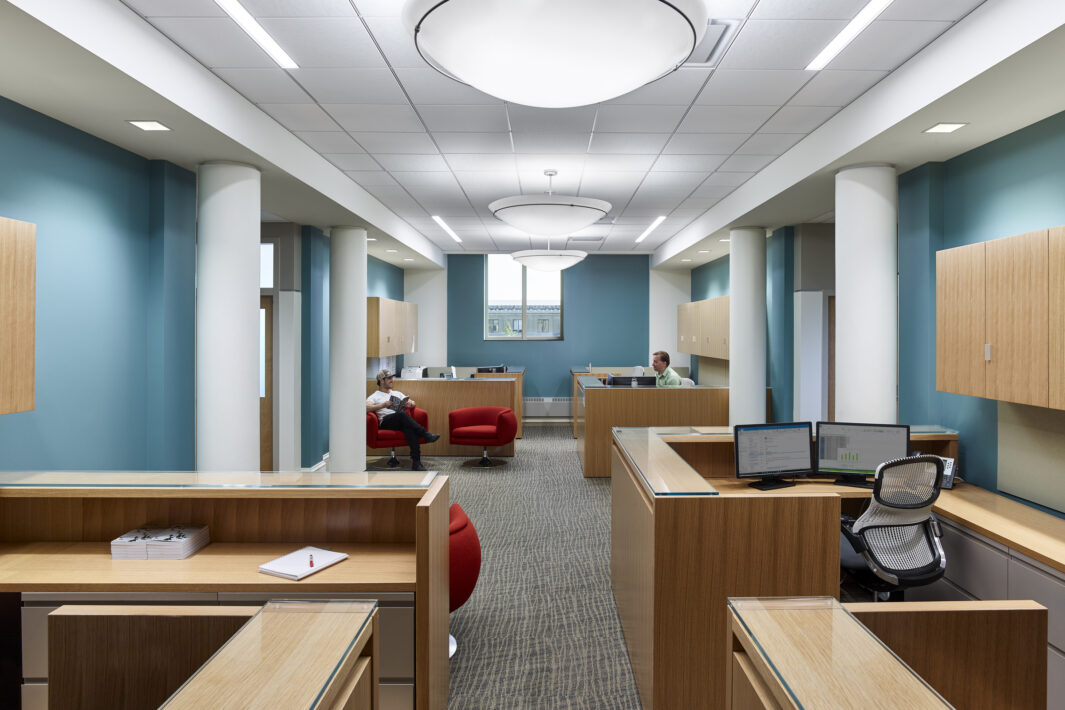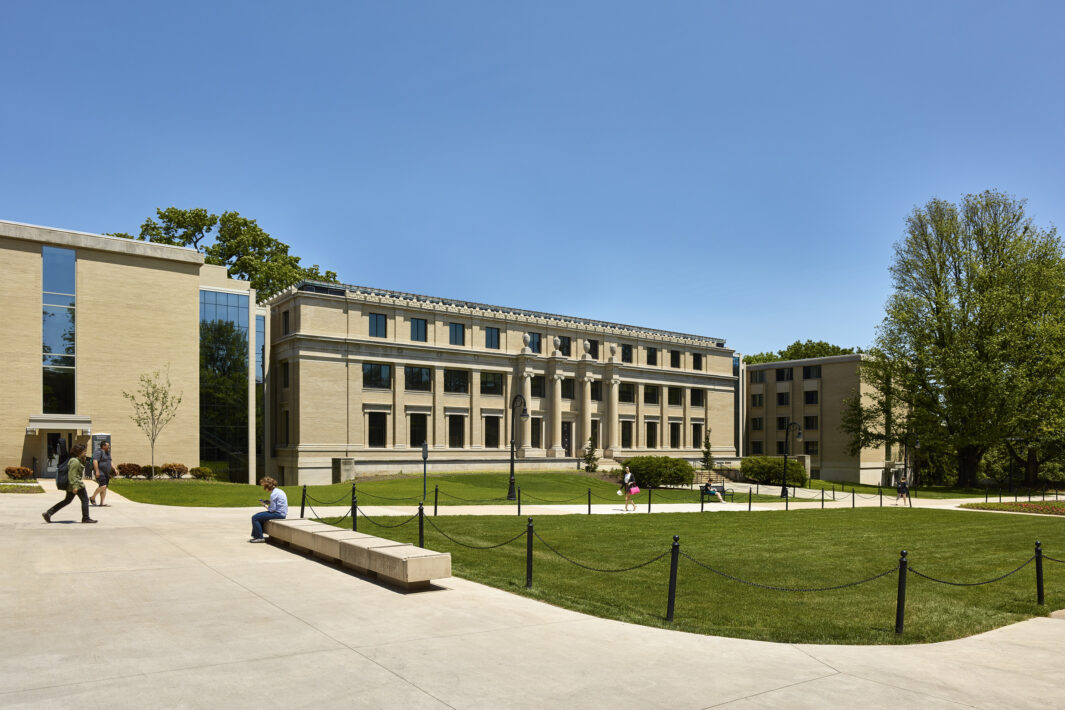The Burrowes Building occupies the eastern-most portion of a three-building composition by Charles Zeller Klauder, which defines the Pattee Mall in University Park.
The four-story 1938 central portion of this building remains Klauder’s original work. Two flanking five-story wings were added in 1968, creating an H-shaped exterior massing that resulted in a misalignment of floor levels between the wings and core with the net assignable space consumed by inefficient vertical circulation.
The renovation required reconfiguring the building’s interiors to meet modern needs and make the entire building accessible. The project included selective demolition and the construction of more efficient vertical circulation connectors between new technology classrooms, conference rooms of various sizes, faculty offices and department suites.
“Completed, the project transforms the space for greater learning and scholarship by our faculty and students, preserves the central building’s historic appearance, and improves Burrowes’ face on the mall with the redesigned connectors,” said Susan Welch, The Susan Welch Dean of the College of Liberal Arts.
This project was completed by BLTa prior to becoming a Perkins Eastman Studio.
