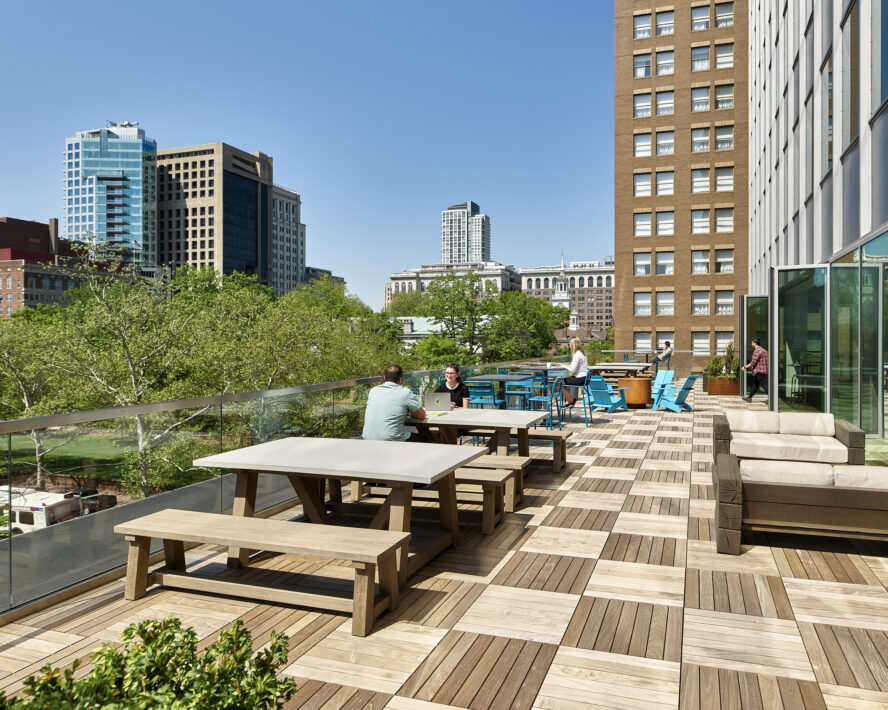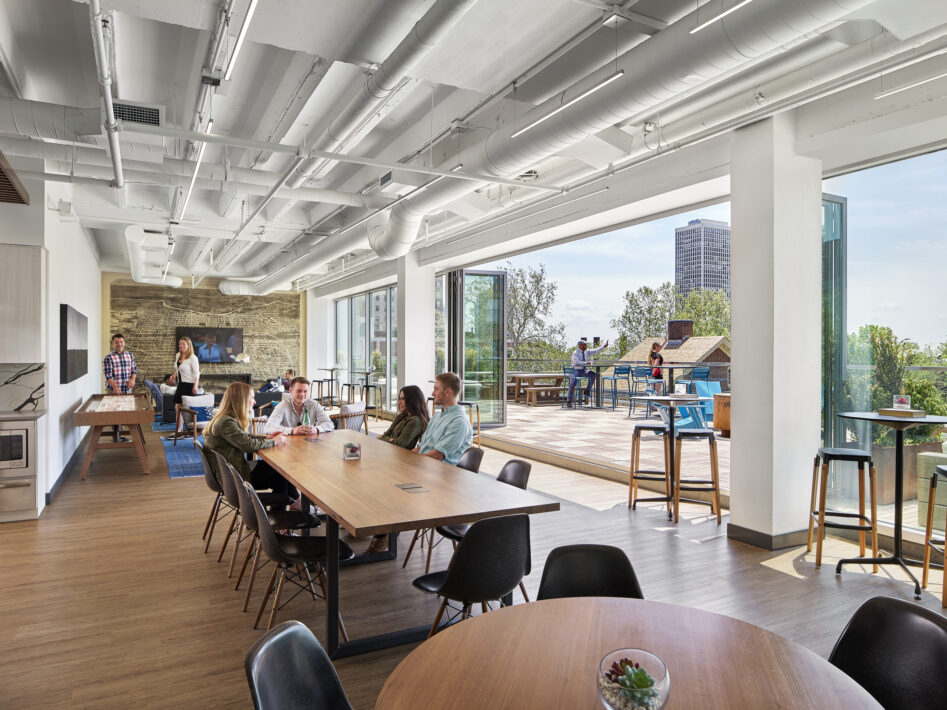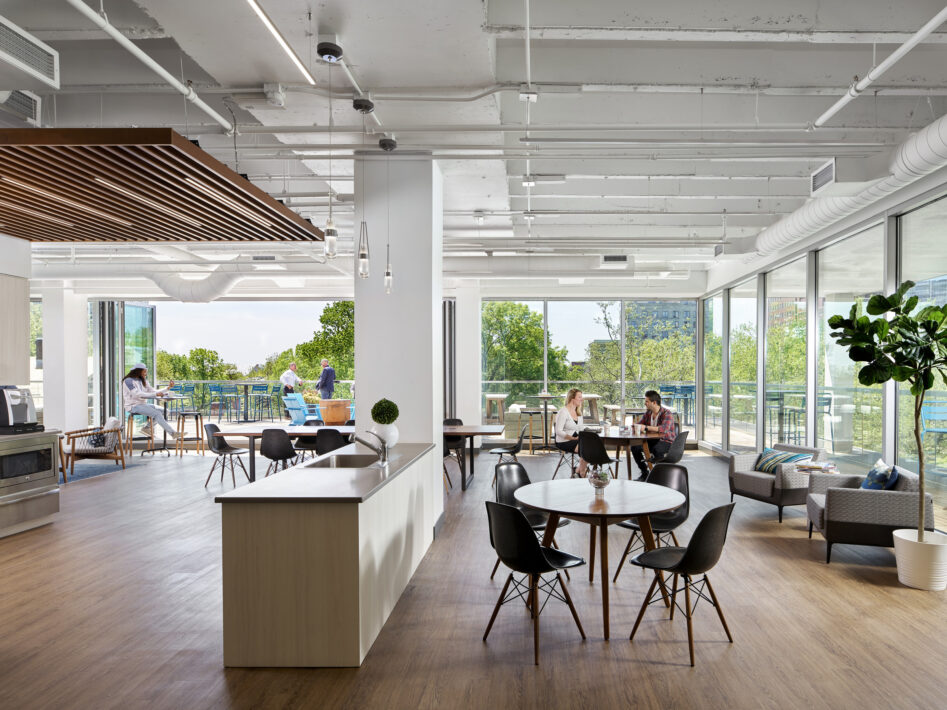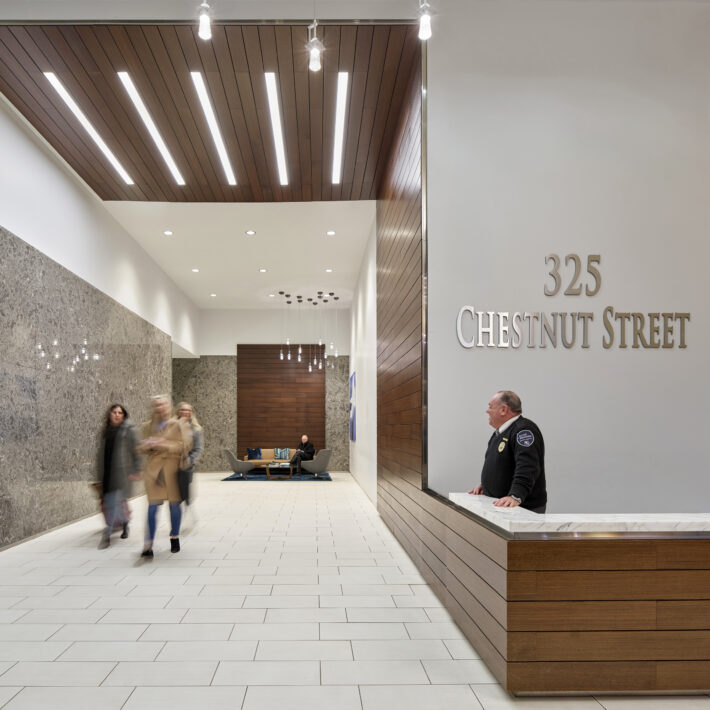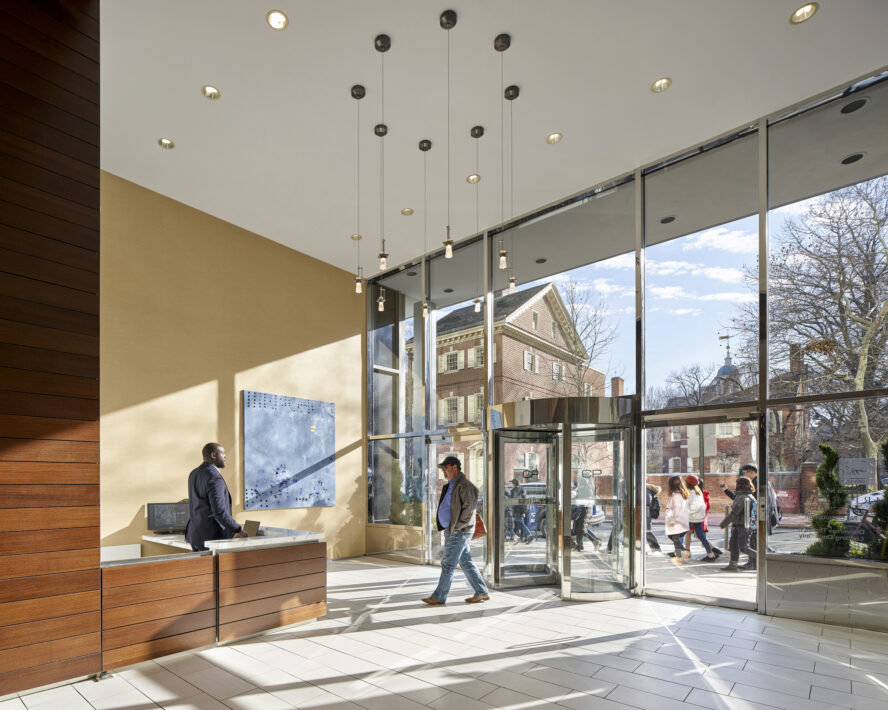One block from Independence Hall, MRP Realty hired BLTa to reposition an aging office building’s ground-floor lobby, refinish floor corridors, upgrade washrooms to building- and ADA-code compliance, paint the exterior window system, and and apply interior window film to reduce energy demand.
Feature walls with integrated lighting highlight a new lobby desk in front and casual seating area at the rear on the ground floor, while a reverse-cove, internally lit ceiling dramatically connects the two lobby functions. The design also relocates the new desk to showcase the adjacent retro diner.
The client invested major new capital into the fourth-floor common spaces, which feature a stunning outdoor terrace. The amenities include fitness, recreational, and meeting spaces, plus a shared kitchen. The south-facing windows frame the surrounding historic context. A pair of folding-glass hangar doors connect the terrace to the interior amenities, providing a spectacular view of Carpenters Hall across Chestnut Street.
This project was completed by BLTa prior to becoming a Perkins Eastman Studio.
