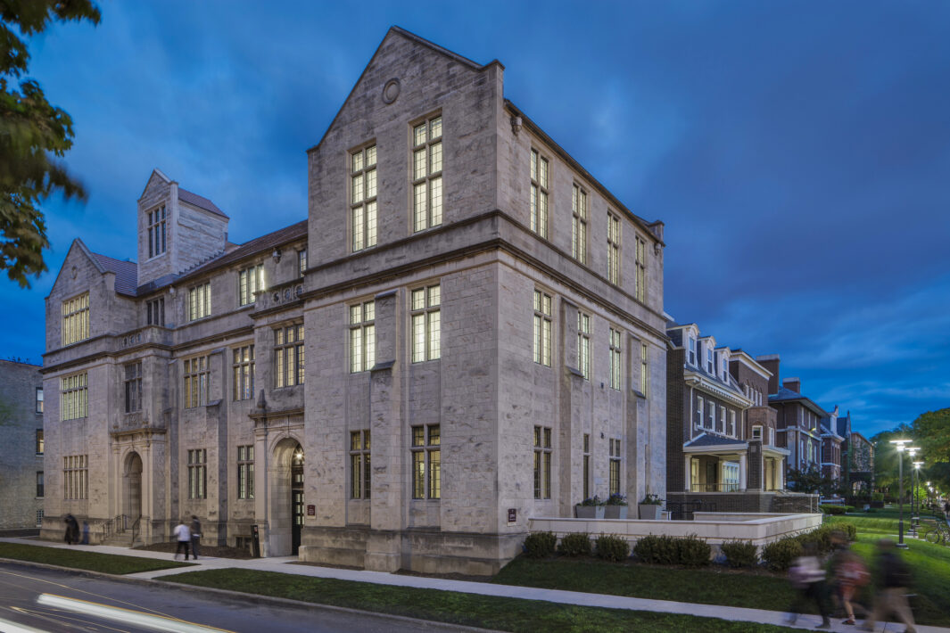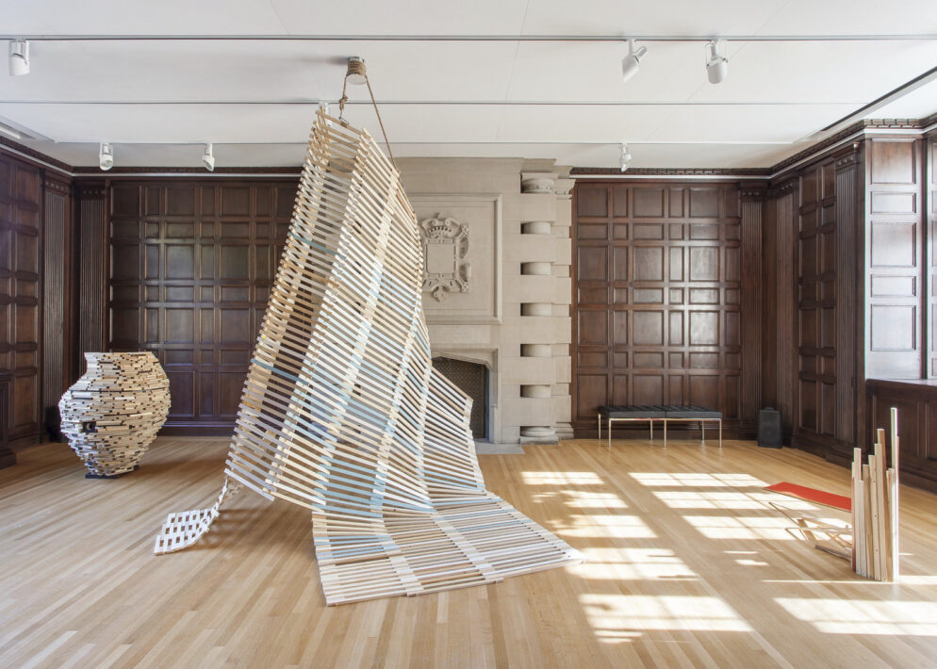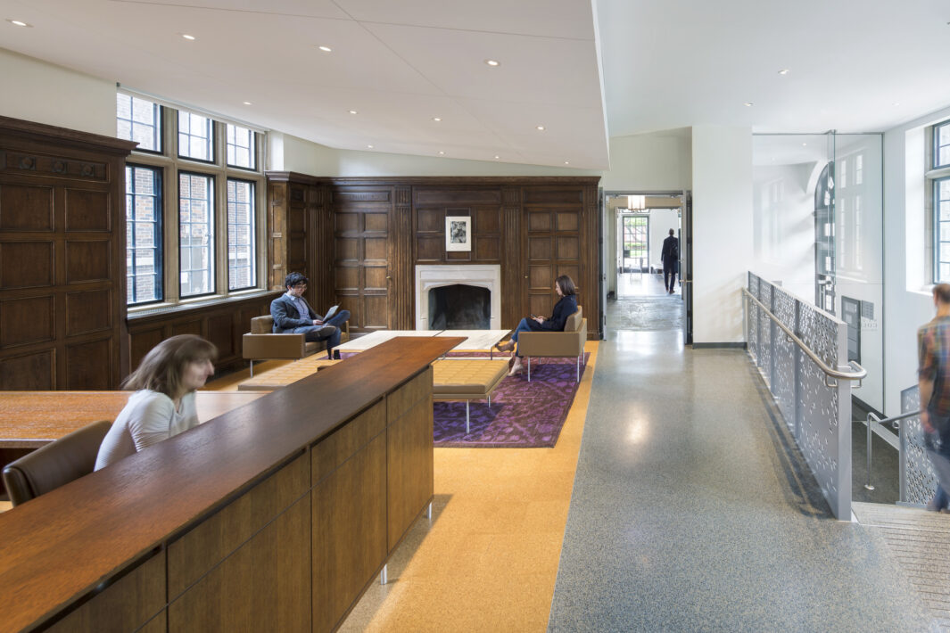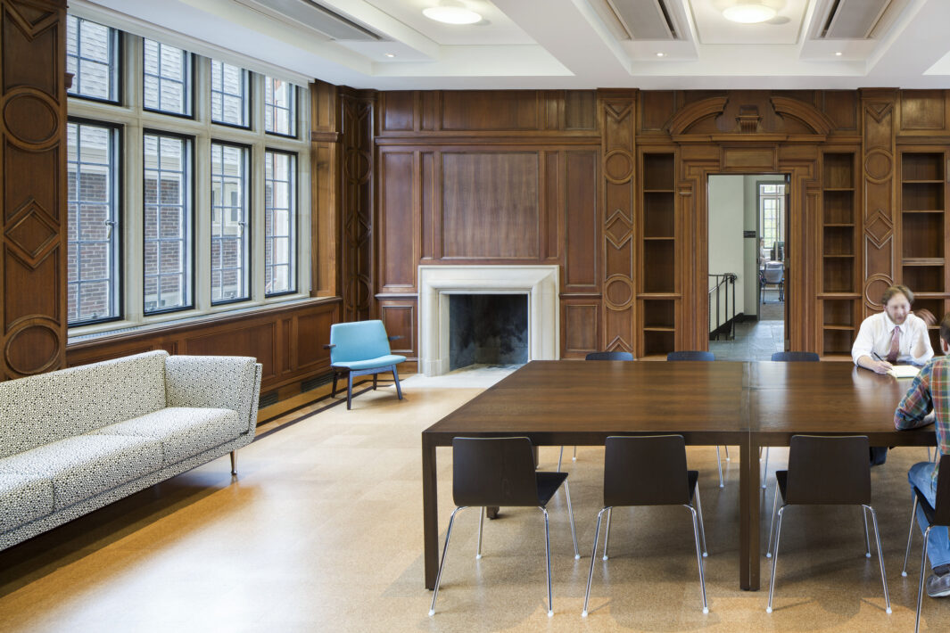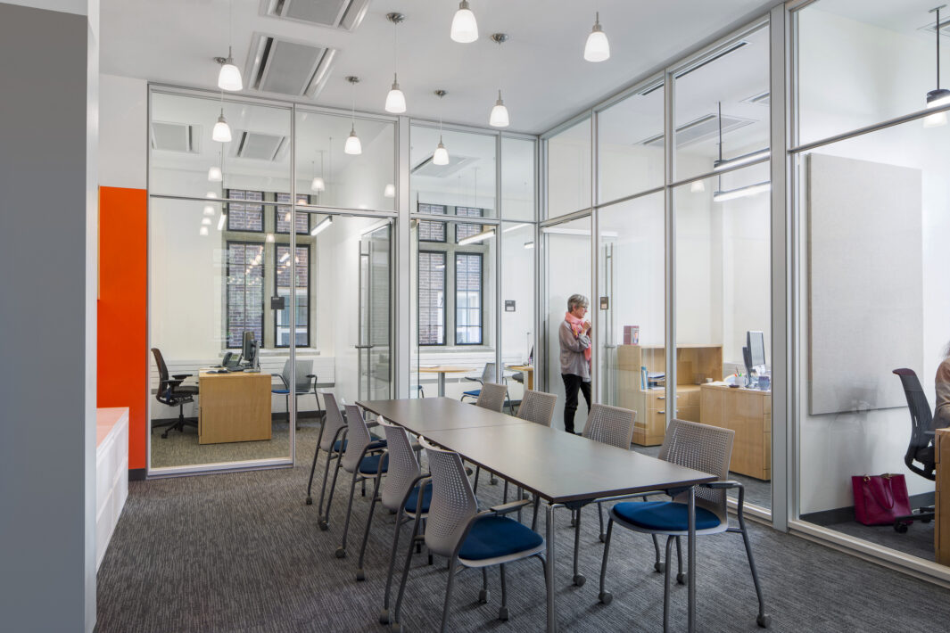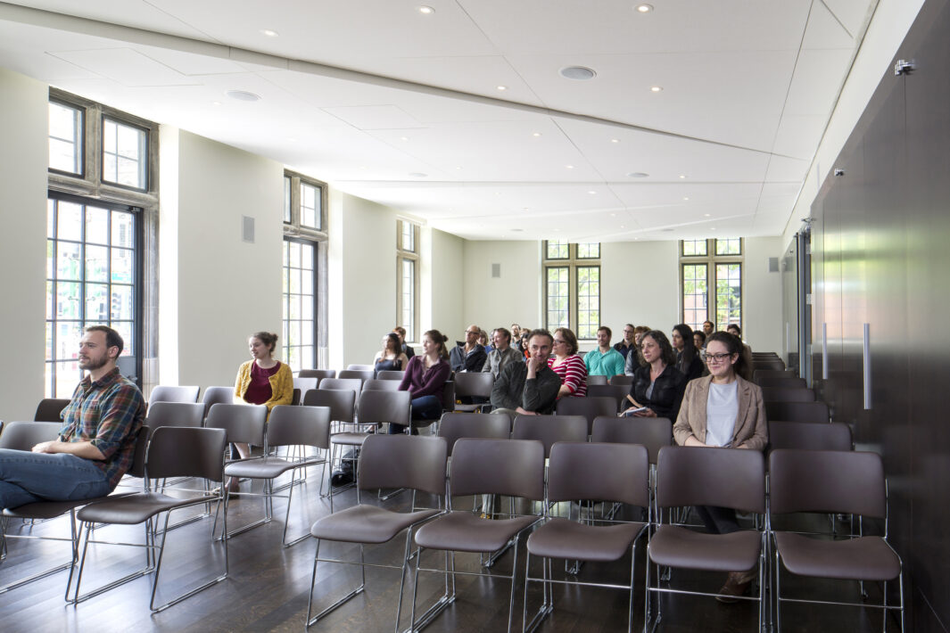The Neubauer Collegium in the historic Meadville Seminary building represents an extraordinary opportunity to give form to a new vision for global interdisciplinary study, to create physical spaces that encourage and enhance collaborative research, and to transform a historic place into an inspiring home for 21st-century thinking. The Collegium has three principal space types.
First are large rooms of varying capacity for public events and presentations. The Forum, at entrance level, is a 1,000 sf open space for dinners and smaller gatherings. It has large windows opening onto an adjoining terrace. The Exhibition Gallery, also at the entrance level, is a historic paneled room that is designed to accommodate traveling and Collegium-curated exhibitions.
Second are spaces of varying size and capacity for use by Collegium scholars. The Convivium is a central gathering space that can be used by scholars for lectures or as a living room. The historic wood paneled room is in the center of the second floor, with an adjoining kitchen.
The Collaborative Studio on the third floor can accommodate groups working together. Directly adjoining this space is an enclosed conference room with teleconferencing and other AV capacity.
Collaborative Workshops on the second, third, and attic floors are smaller informal gathering spaces that can accommodate groups of eight to 10 people working around a table, writing surfaces, a screen, or computers. Flexible furnishings and open arrangement encourage a wide variety of uses.
Third are private retreats for visiting scholars. These are small work spaces with exterior windows and sliding-glass doors. They all open onto the Collaborative Workshops, and are grouped on upper floors in ways that promote interaction. A group of administrative spaces on the second floor completes the program for the building.
This project was completed by Kliment Halsband Architects prior to becoming a Perkins Eastman Studio.
