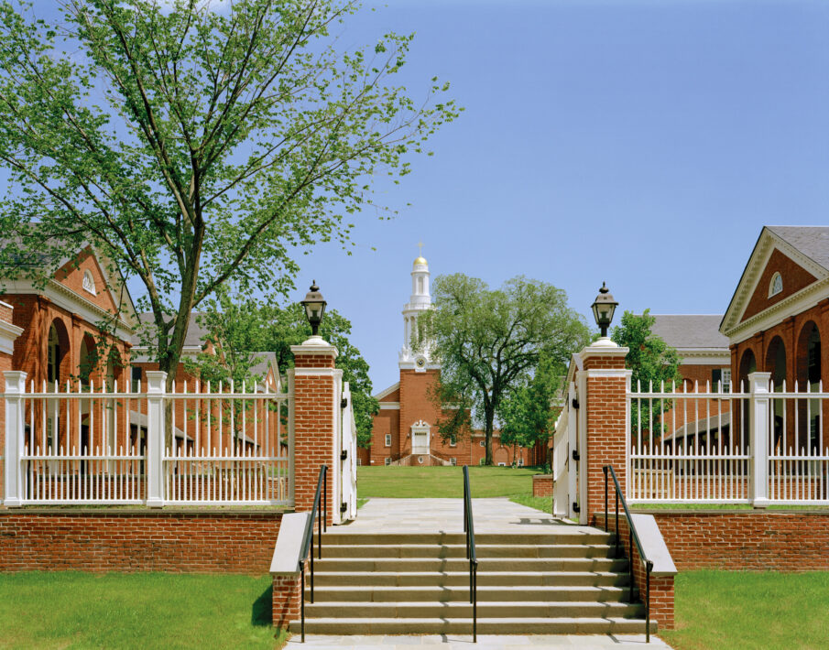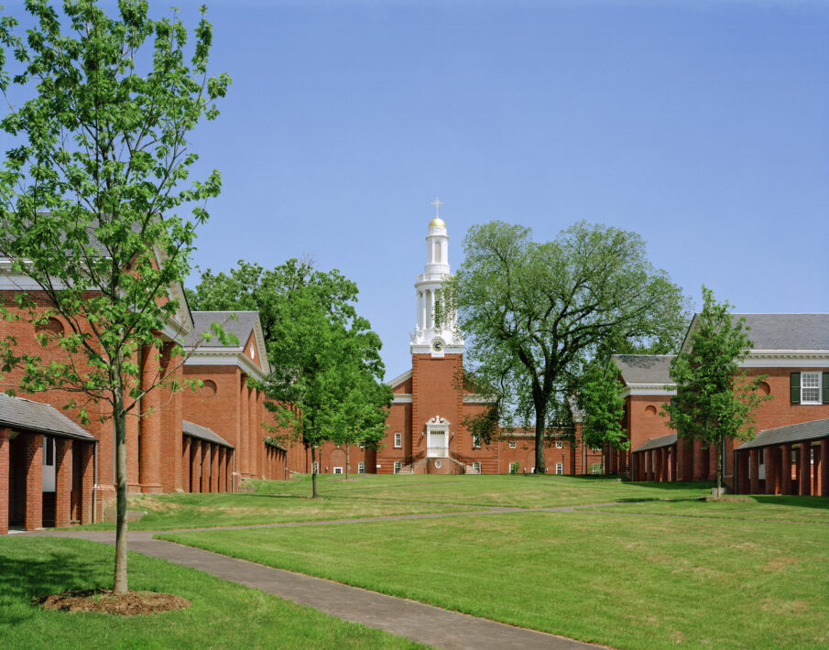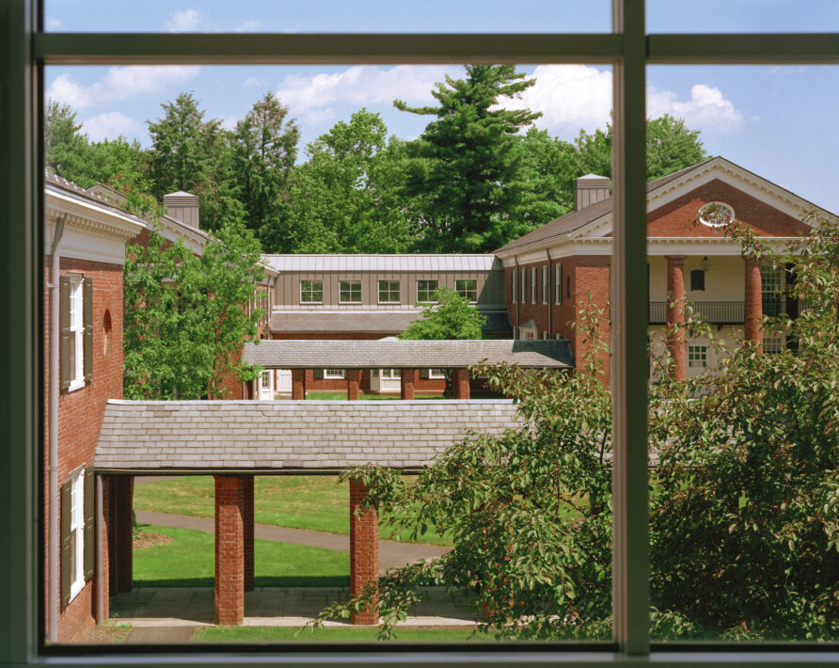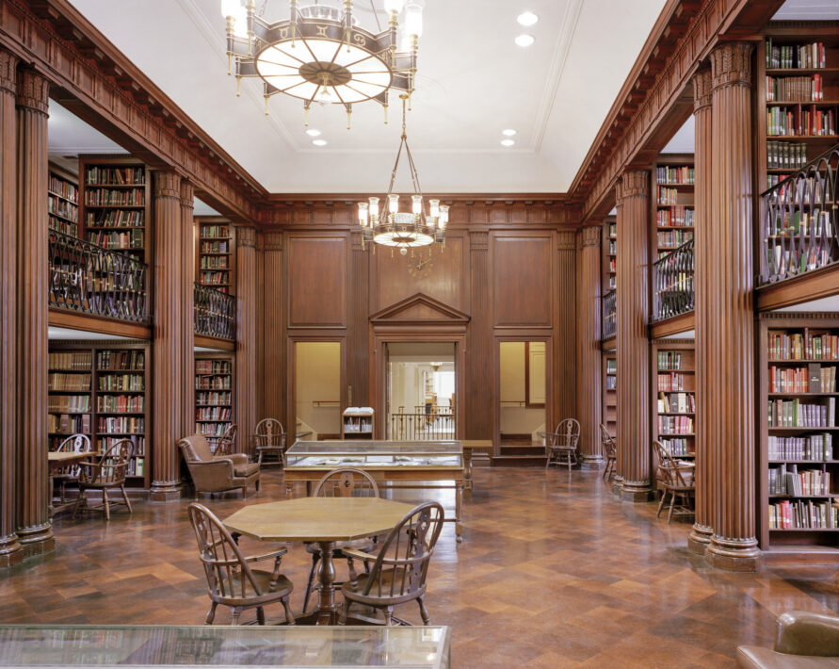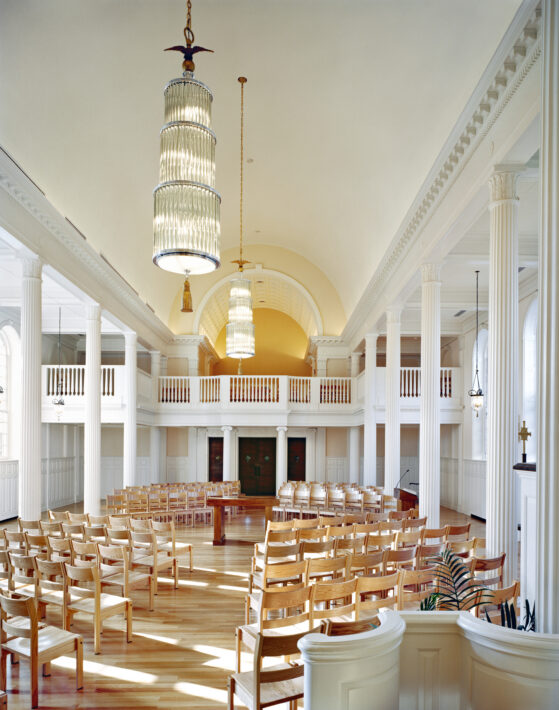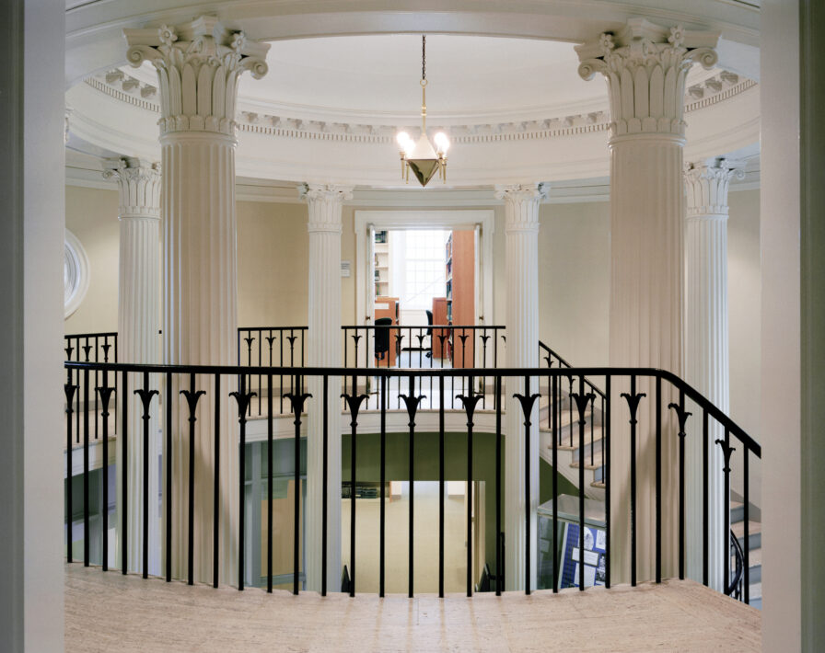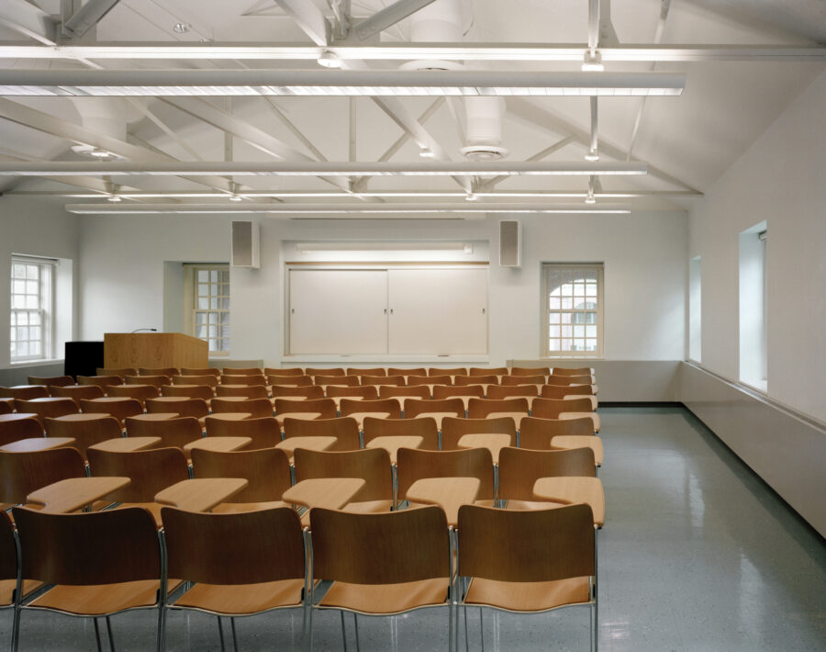Three different planning alternatives were proposed to determine cost, phasing, and preservation parameters. The selected scheme preserved the historic fabric of the complex while accommodating all new program elements. Ramps join the many levels of the fourteen historic pavilions into a single accessible building. All of the pavilions facing the green have been repurposed from residential to instructional and administrative uses, bringing life to the center of this small enclave. Portions of the second floor and attics were removed to create double-height spaces for the Institute of Sacred Music Great Hall and Organ Studio and a large lecture hall. The pavilions east of Marquand Chapel, vacated in Phase 1 as they were not required to meet program goals, were renovated for the new Yale Divinity Research Center in Phase 2. The restored building exteriors include a new slate roof and new windows. Electrical co-generation links to the central campus and a satellite chiller plant is shared with adjacent buildings. The school remained fully operational throughout the multi-phased construction.
This project was completed by Kliment Halsband Architects prior to becoming a Perkins Eastman Studio.
