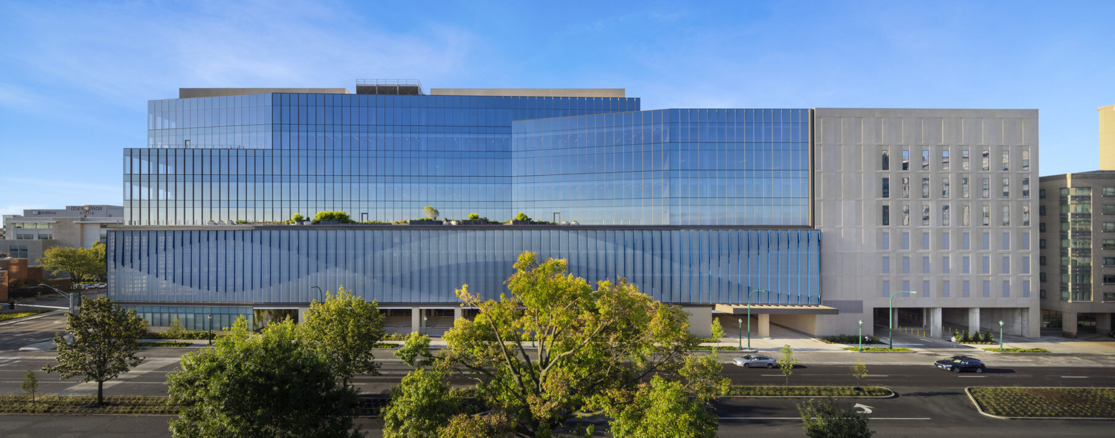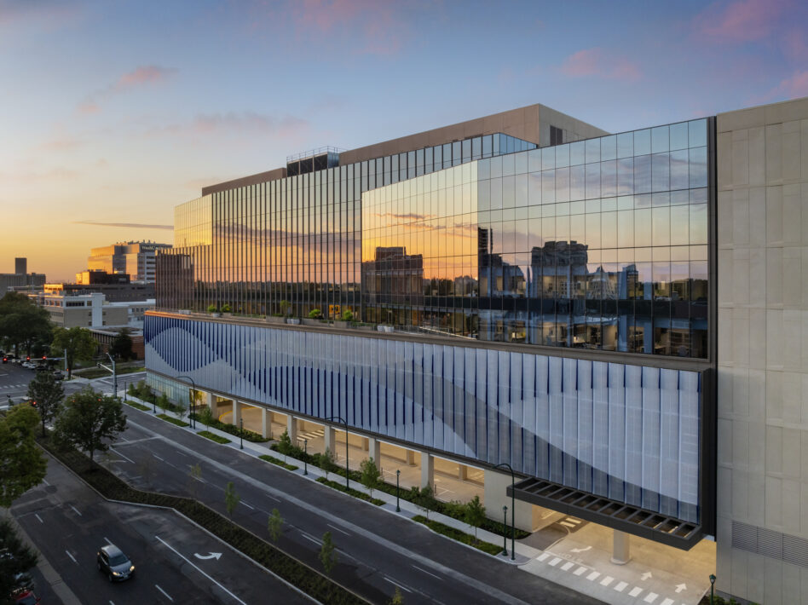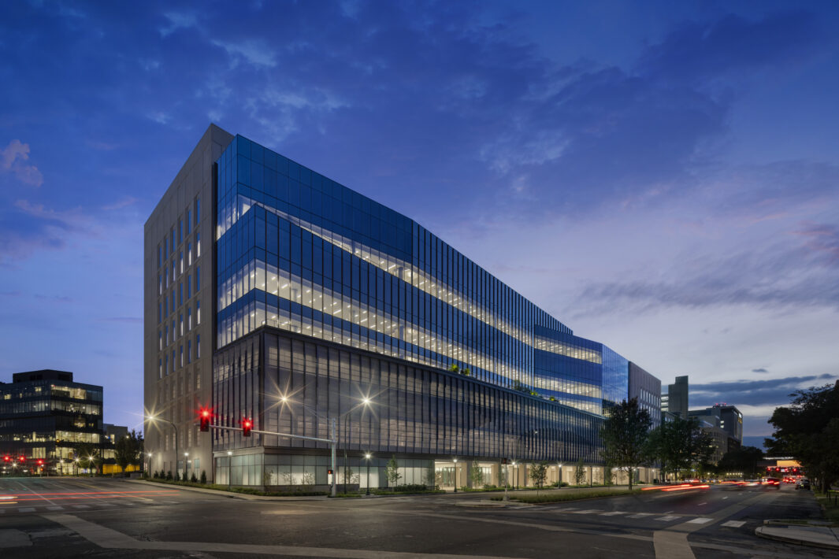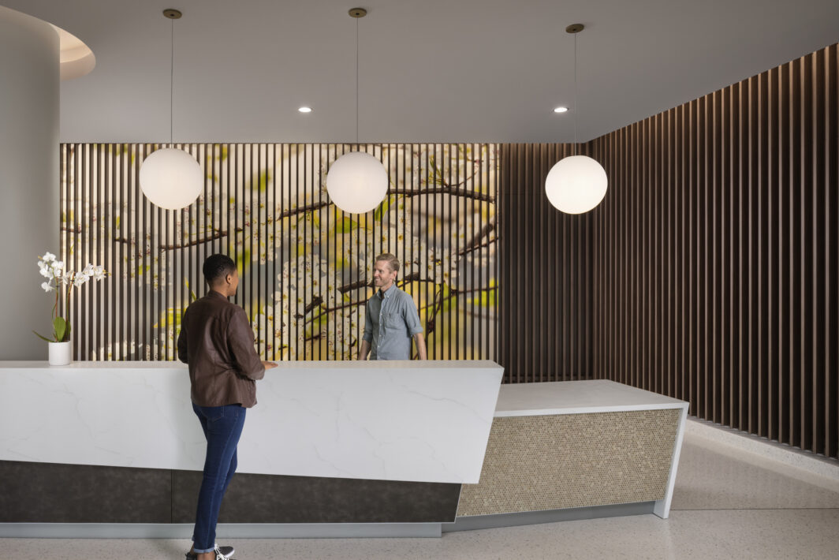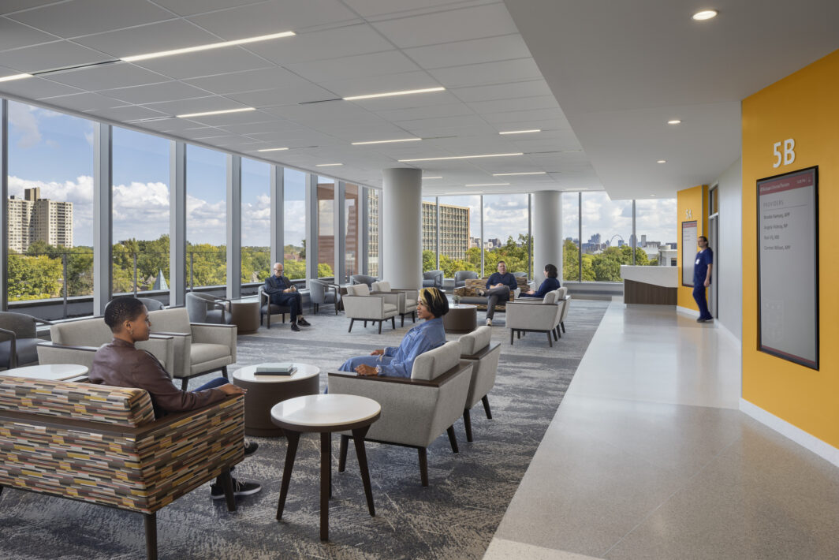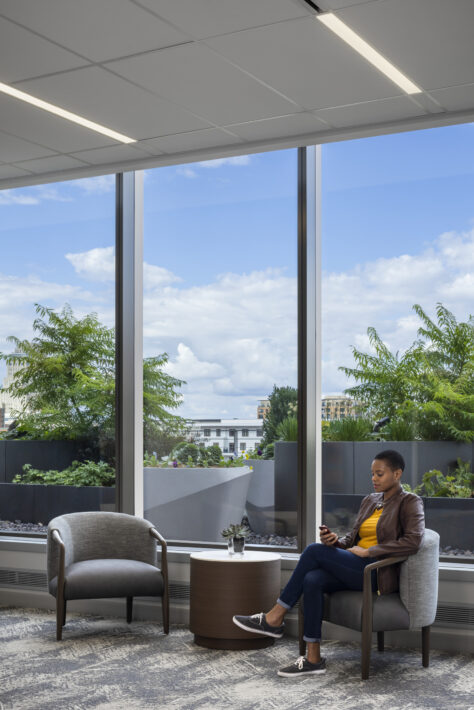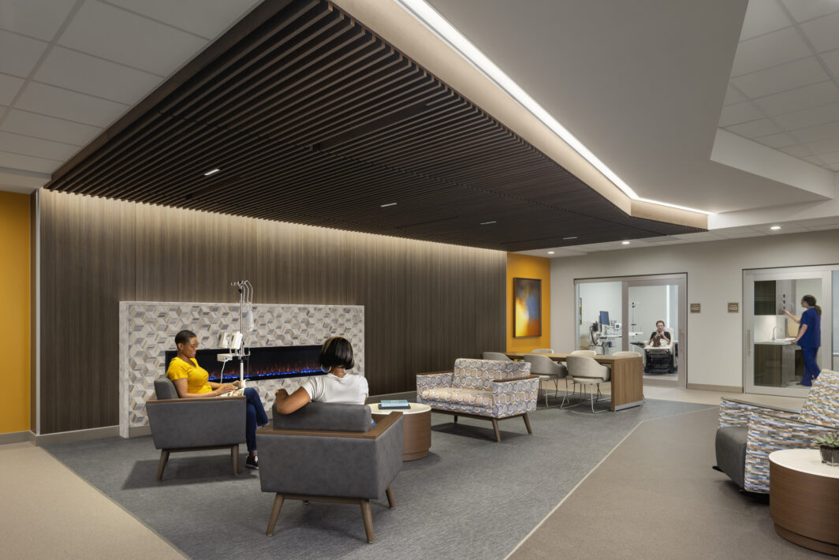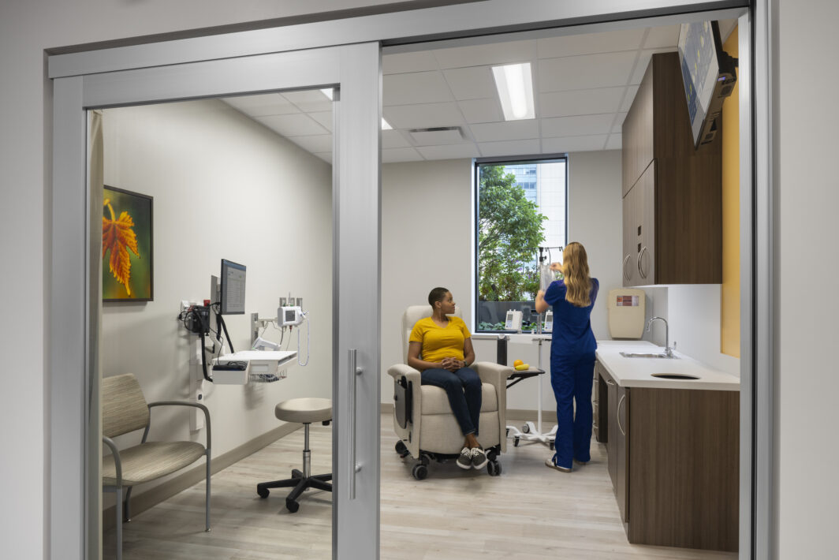Washington University School of Medicine (WUSM) and Barnes Jewish Hospital (BJH) have embarked on a major transformation with an ambulatory cancer center that brings patients to a new location for full-service treatment, with the key aspirational goal of placing patient and family first. This nine-story center furthers WUSM’s mission of advancing the field of cancer care through education, research, and the development of new technology, while linking to and supporting a thriving cancer-care practice just two blocks away.
The new cancer center includes:
- five clinical floors with distinct entrances;
- three levels of parking to accommodate patients and visitors;
- an elevated pedestrian link connecting to the Washington University Medical Campus; and
- a mechanical penthouse.
The design team responded to the client’s concern that Missouri is a largely rural state, and visitors to St. Louis may find large buildings overwhelming and stressful, by designing ways to mitigate this anxiety. Welcoming, warm, and light-filled environments embrace patients and their families with spaces that feel optimistic—never confined—and connect with sweeping views of the outdoors.
To establish a patient-focused experience from the moment of arrival, a conditioned pedestrian link connects an existing parking garage with the two cancer centers. This vertical spine links all floors with a common welcome experience, which is critical to establishing an immediate positive impression that carries through to all other interactions. Beautiful, window-lined waiting areas serve as a respite destination and promote healing for everyone. Outside, landscaped terraces adjacent to these waiting areas and the suite serve as respite destinations for patients, families, and staff.
Clinical research is omnipresent in the building, where these spaces are designed with flexibility in mind. One feature is a “universal exam” space, sized to accommodate clinical teams, patients and families, and clinical researchers. They’re supported by team rooms, multi-purpose consult rooms, and conference spaces.
The Siteman Cancer Center was designed to achieve LEED Gold certification. Its design and development demonstrates WUSM and BJH’s ambitious and forward-thinking goals in cancer care, patient care, and research, and its position as a leader in cancer treatment and research around the world.
