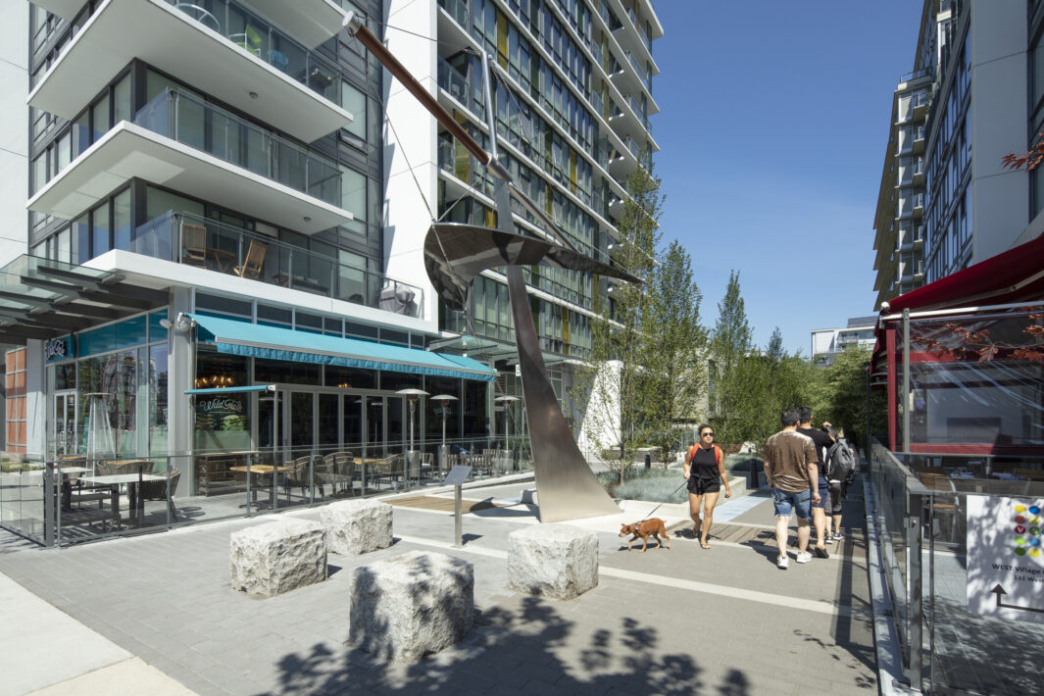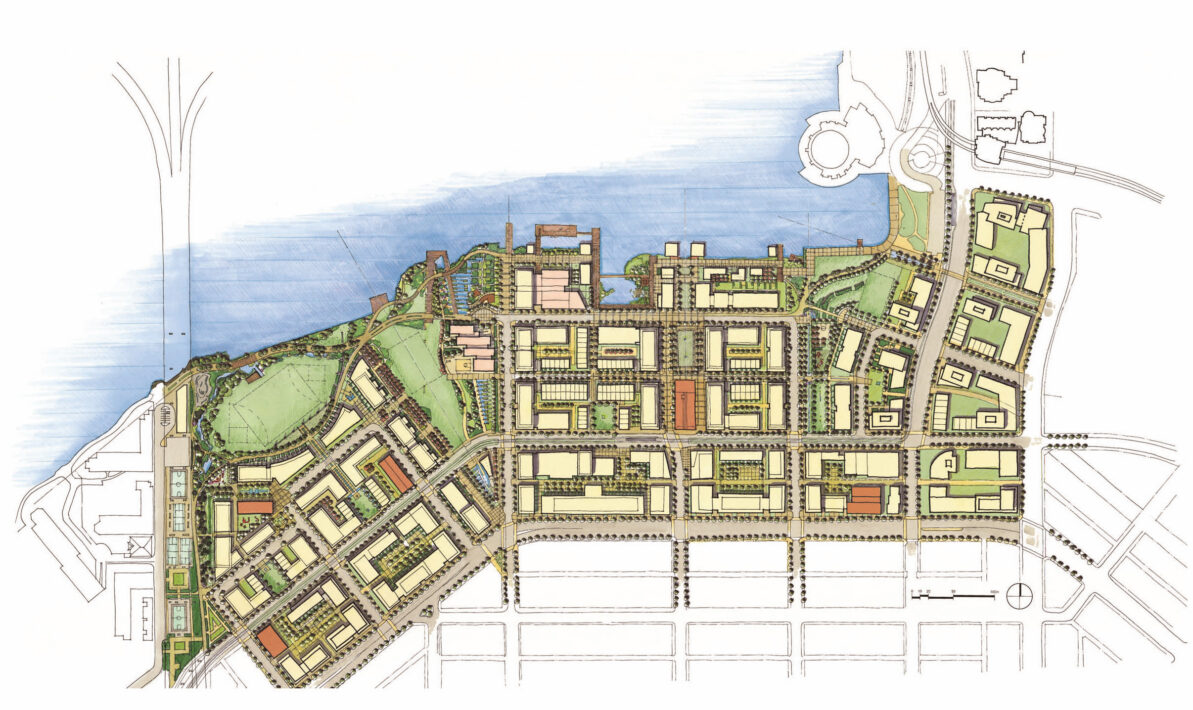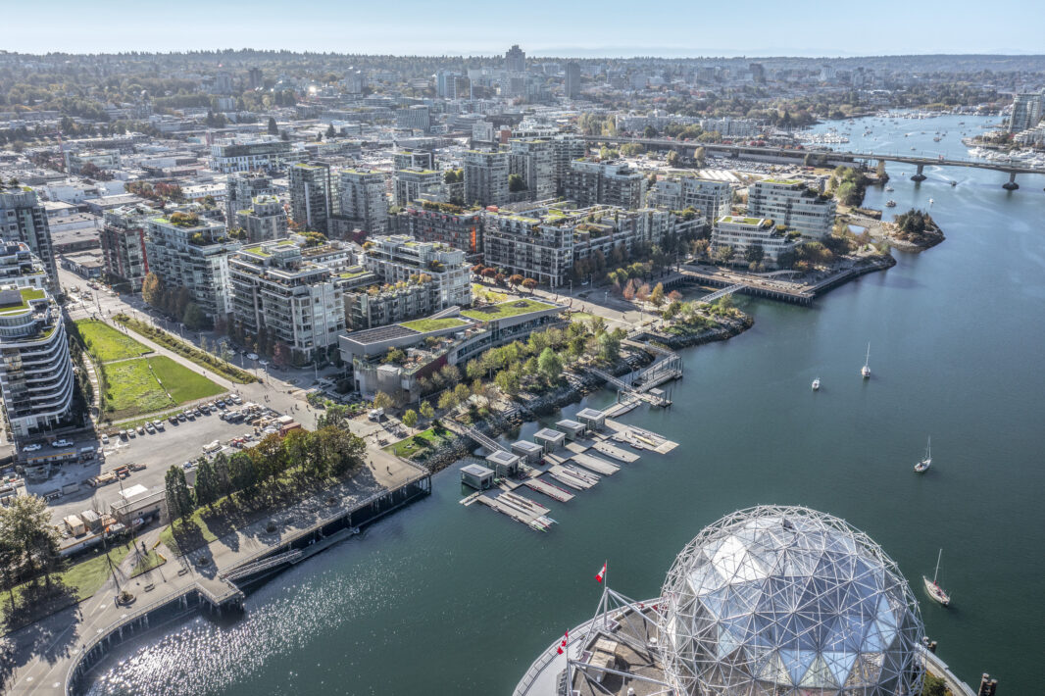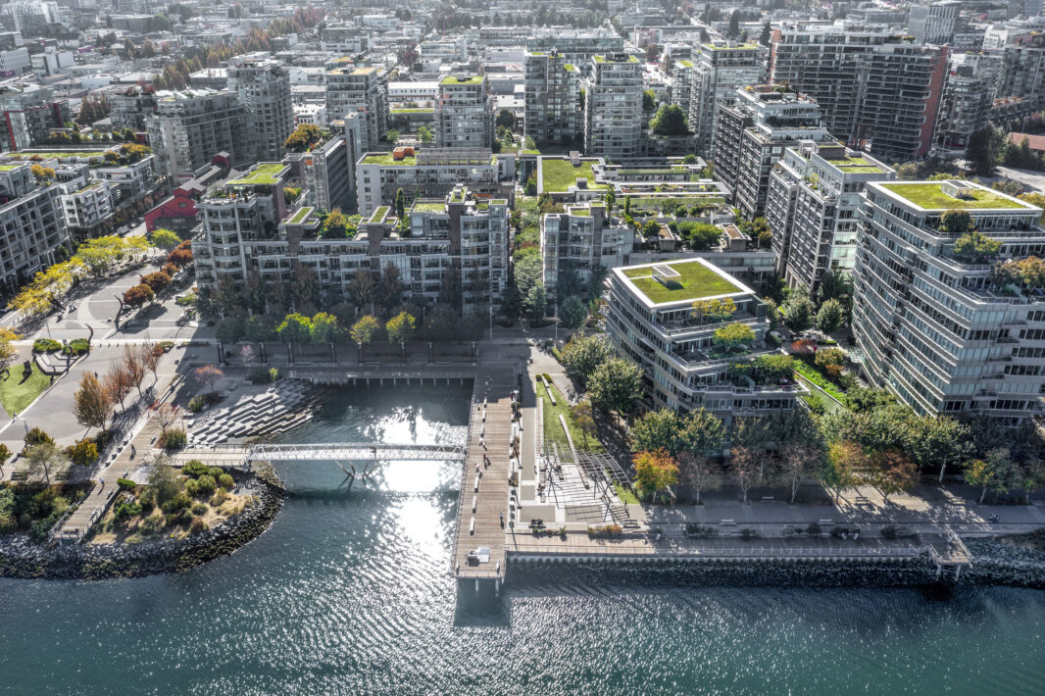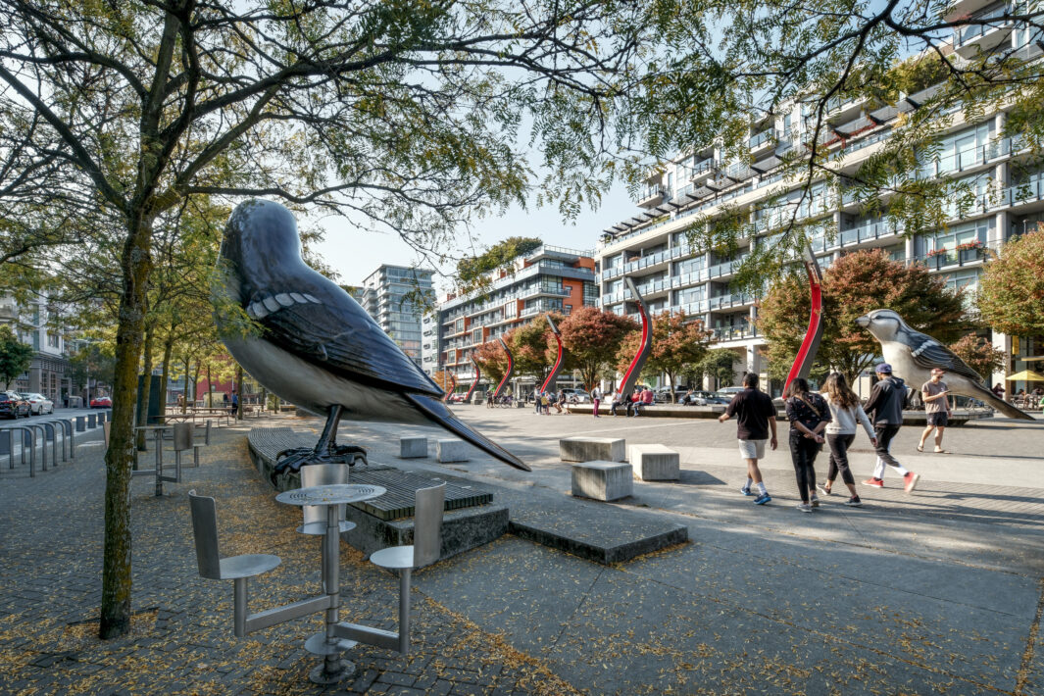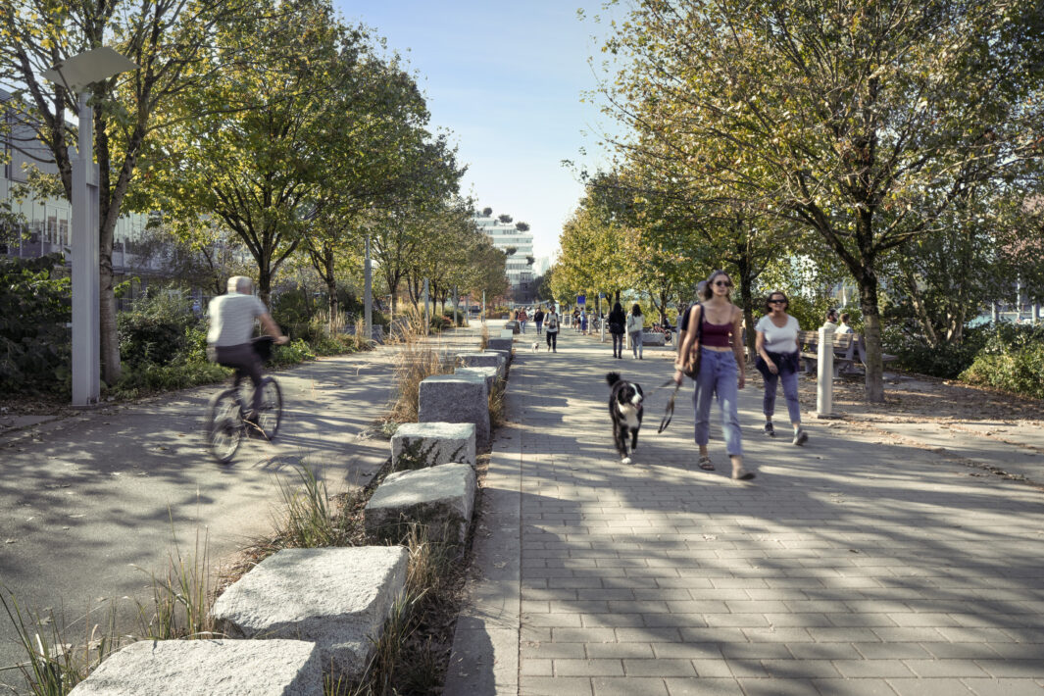In 1997, the Vancouver City Council set in motion the planning of a “model sustainable community” on 50 acres of post-industrial public land at Southeast False Creek. The firm acted as architect and prime consultant for this multi-phase process from an initial policy statement (1997-1999) to the (2005) approval of the official development plan (Phases 1 and 2), which included the 2010 Olympic Village bid.
Vancouver’s Southeast False Creek project created an adaptable framework to design, zone, and build a livable neighborhood on this vacant piece of waterfront. The plan included an implementation and phasing that also allowed for the conversion of structures that housed the 2010 Winter Olympics Athletes’ Village into market-rate residential buildings.
In concert with the city and a broad consultant team, the plan plan established best practices in sustainable urban development, emphasizing the need for reuse, expansion, conservation, restoration, and management of energy, wastewater, and transportation, as well as the introduction of a future neighborhood energy utility.
Over a decade of involvement, the design team’s planning concepts responded to the shifting policy emphasis placed upon the project, pivoting with changes in requirements such as the amount of park space and non-market housing.
Southeast False Creek is now a successful community for people to live, work, play and learn in a place that achieves the highest levels of social equity, livability, ecological health, and economic prosperity—all of which supports enduring sustainability.
Our role included:
- developing sustainability principles, targets, and indicators for the initial project, integrating social, environmental, and economic metrics;
- acting as prime consultant for the City of Vancouver Real Estate Services’ official development plan.
- developing an urban plan targeting high social targets (20% affordable housing, 25% family housing) as well as significant public amenities, e.g. a high percentage of land dedicated to park and urban habitat and associated amenities such as seawall infrastructure and extensive bioremediation;
- supporting negotiations to create an infrastructure phasing plan for extensive environmental remediation and a higher-quality public realm;
- developing a physical plan to establish the subdivision structure of roads, public open space, and building sites; and
- planning the Olympic Athletes’ Village for Vancouver’s 2010 bid within the evolving official development plan structure.
This project was designed by VIA prior to becoming a Perkins Eastman Studio.
