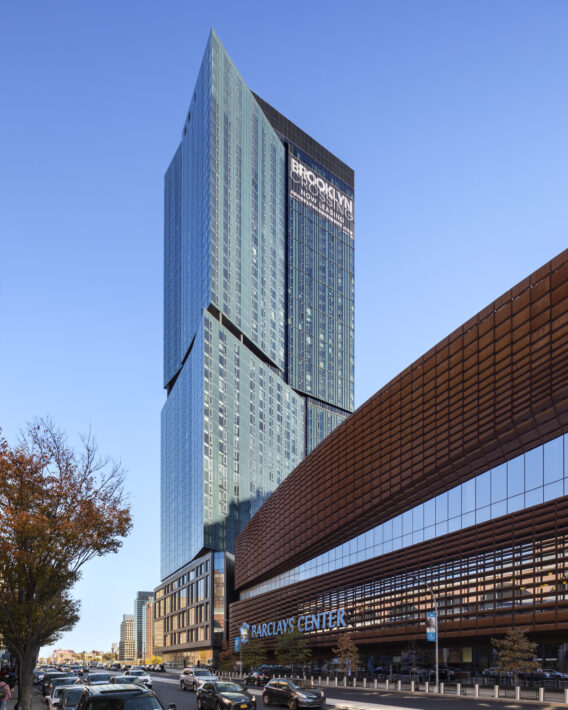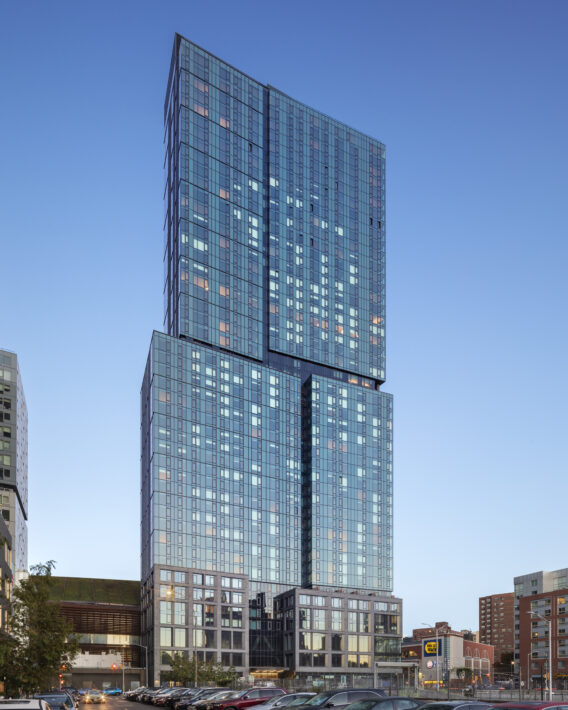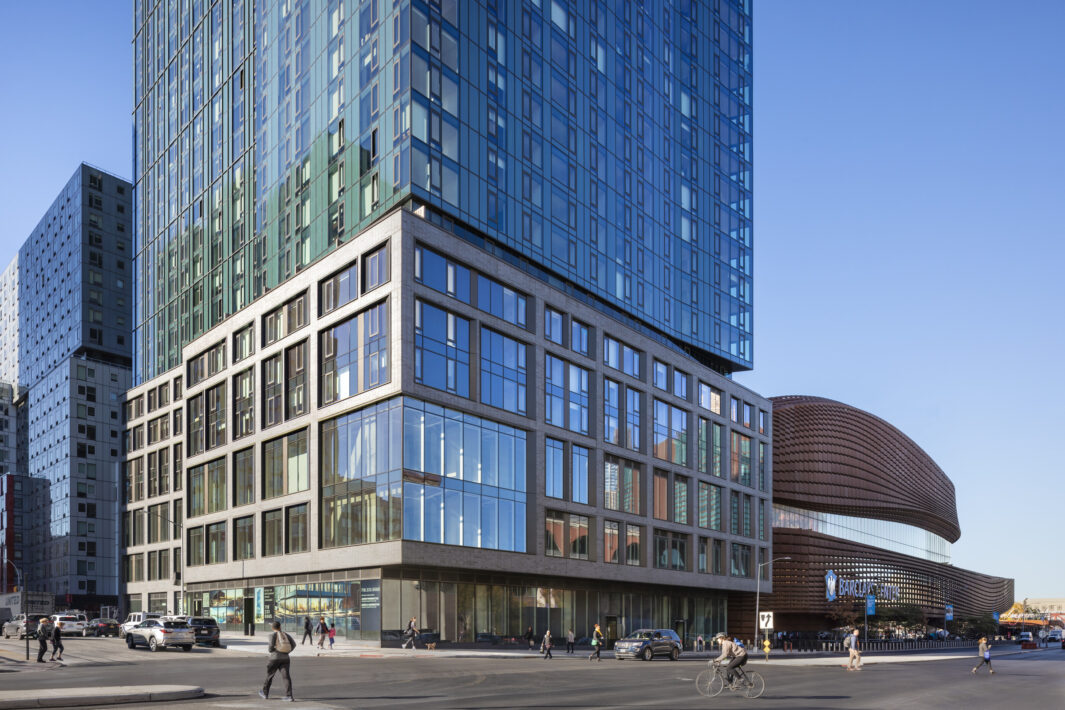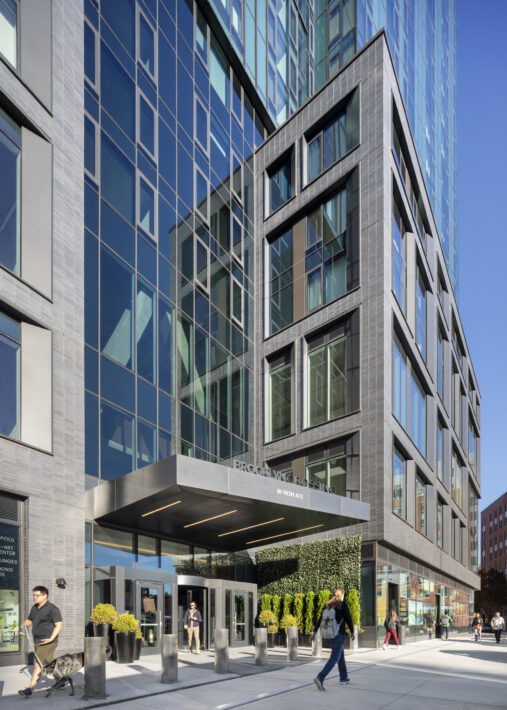This 51-story residential and mixed-use tower rises up next to the Barclays Center, whose rounded green roof offers a uniquely bucolic view through floor-to-ceiling windows of the apartments that face it, while the cityscape from Manhattan to Rockaway Beach flows in from every other direction.
As the tallest building in Prospect Heights, Brooklyn Crossing is designed as a gateway to the sprawling, 22-acre Pacific Park development, which is being built over the Long Island Rail Road tracks. The design’s brick and stone base channels the brownstone of the surrounding residential neighborhoods, but it rises steadily into a modern, transparent glass façade that reflects the sky and the Manhattan horizon. Taken as a whole, the design team imagined the building, with its multiple masses and setbacks, as a naturally occurring rock-crystal-gem formation: the “rock” establishes the base, articulated and grounded like its neighborhood; the “crystal” rising out of it represents a more refined core that encompasses the residential program; and the sleekly faceted “gem” with terraces angling out to offer sweeping views of downtown Brooklyn, the Brooklyn Bridge, and the lights of Manhattan beyond—this is where the building’s prime amenities are located, including lounges on multiple levels, a rooftop pool deck, gym, office complex, kids playroom, screening room, and library.



