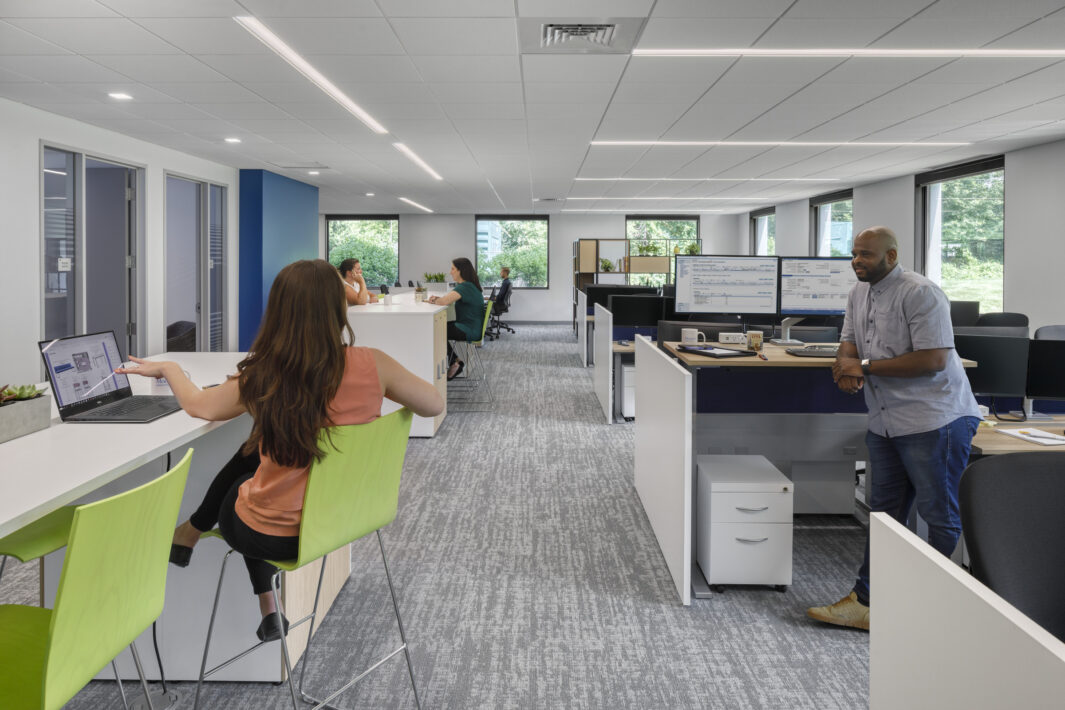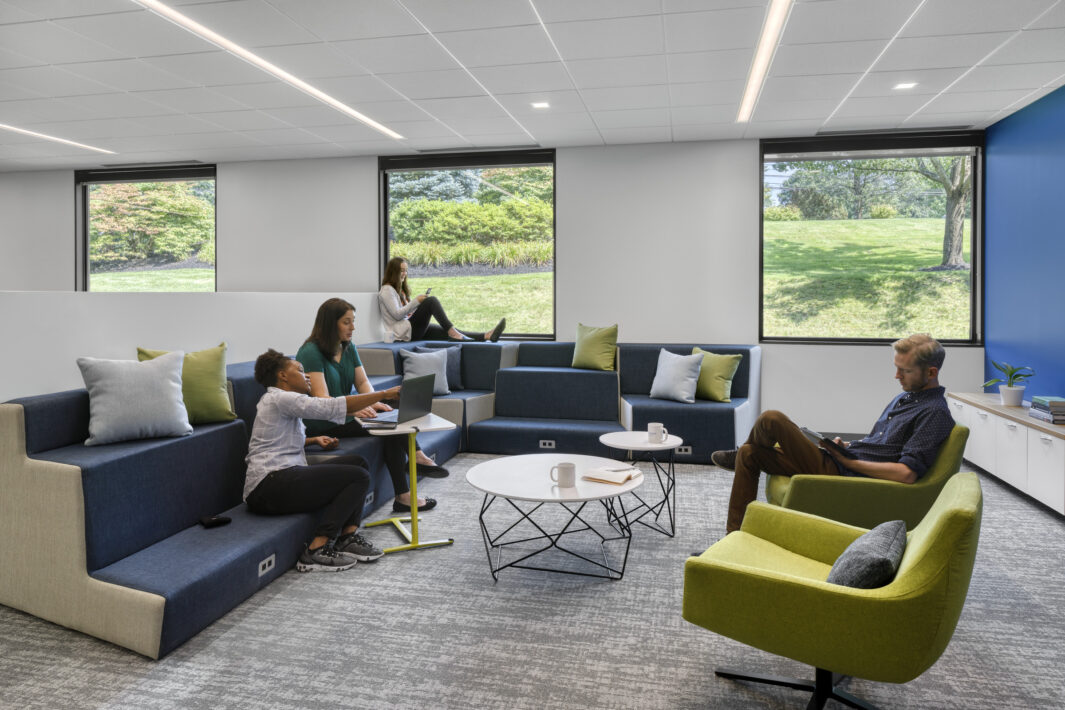The former office for Moody’s, an international Fortune 500 Company, was located in a building that didn’t allow for easy circulation and collaboration because it created long travel routes between its different sections. Key to selecting a new location was a space that allowed for easy access between the amenity areas and workspaces.
The design team assessed several properties and provided test-fits, which led Moody’s to its new location in Waltham. Located on the ground floor, the new office accommodates 96 staff in a light-filled, modern environment. Workstations offer sit-to-stand desks to allow for varying posture throughout the day. Personal lockers are located at the end of workstation clusters for additional storage. Within the core, ample phone and huddle rooms accommodate private calls and meeting space. A pantry adjacent to the reception and large-conference rooms ushers guests into the space and provides views to the open collaboration/stadium-seating area, which enjoys broad views of the exterior landscape.
The new office also offers room for growth. The Recharge corners provide the space for expansion by accommodating a bank of six additional workstations each. The design integrates a mid-century modern “resimercial” vibe, furthermore, and integrates biophilic elements, indoor planting in shared areas, and ample access to natural light throughout. From a neutral base of finishes, patterned gray carpeting, wood accents, and wall color, the furniture comes into focus with bright pops of color that are based on the Moody’s brand. Demountable wall systems provide additional opportunities for flexibility and reconfiguration.



