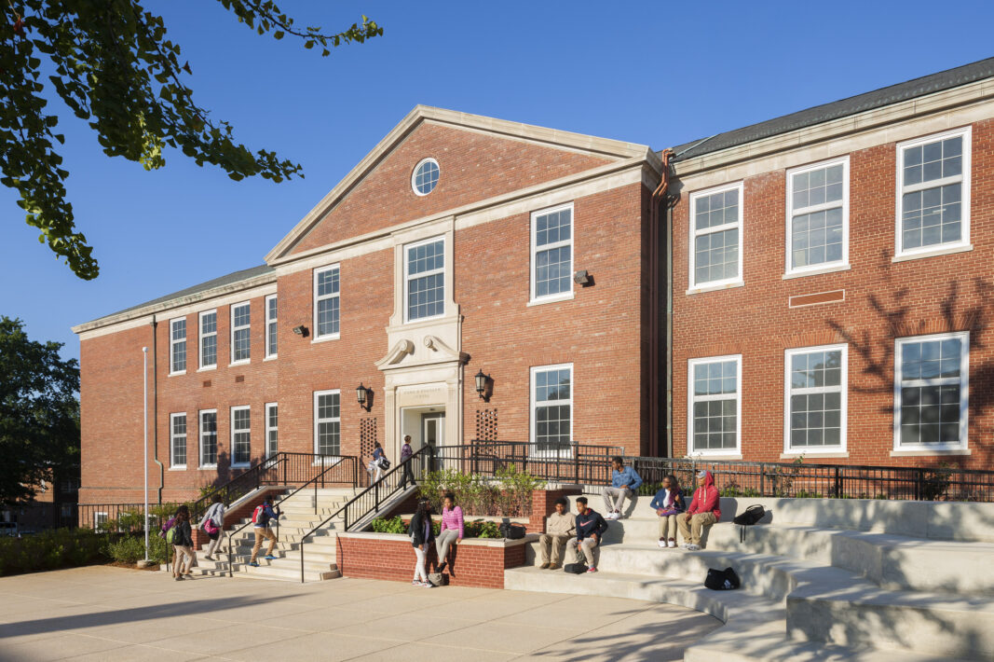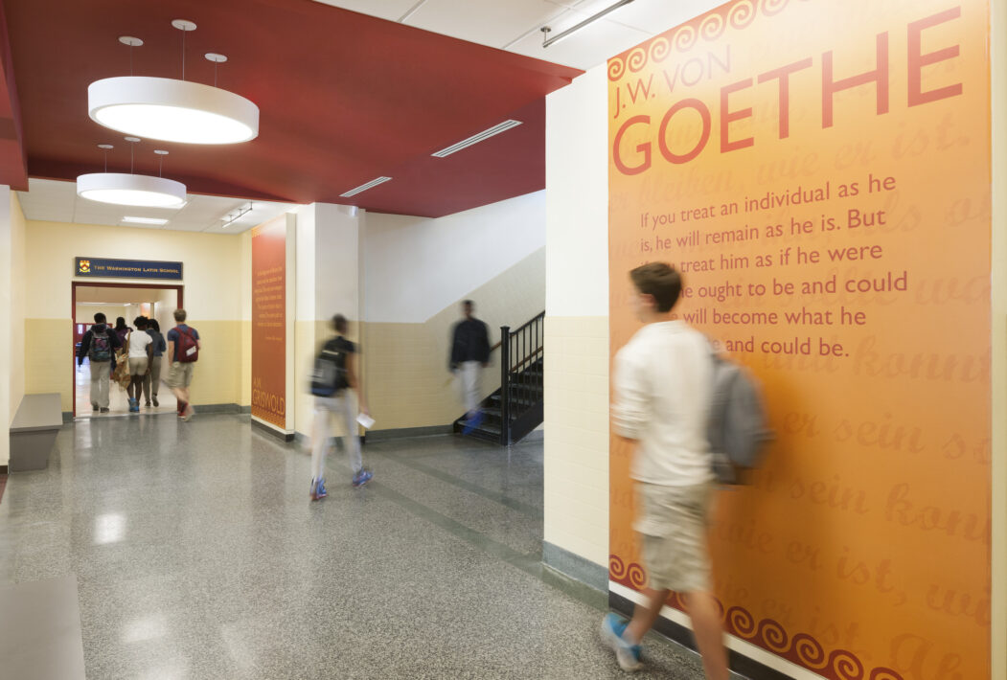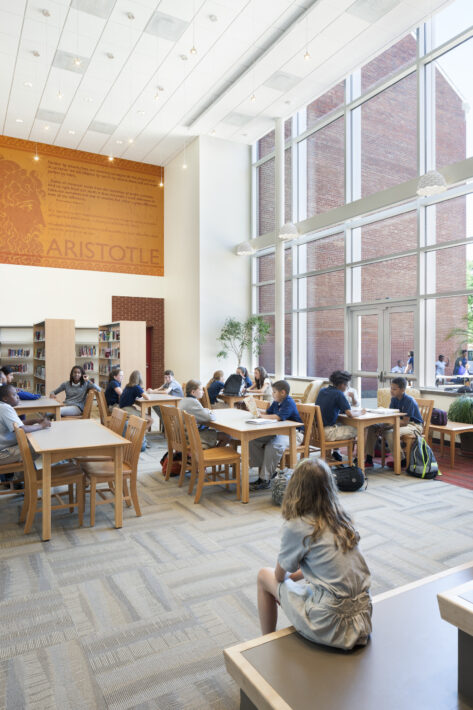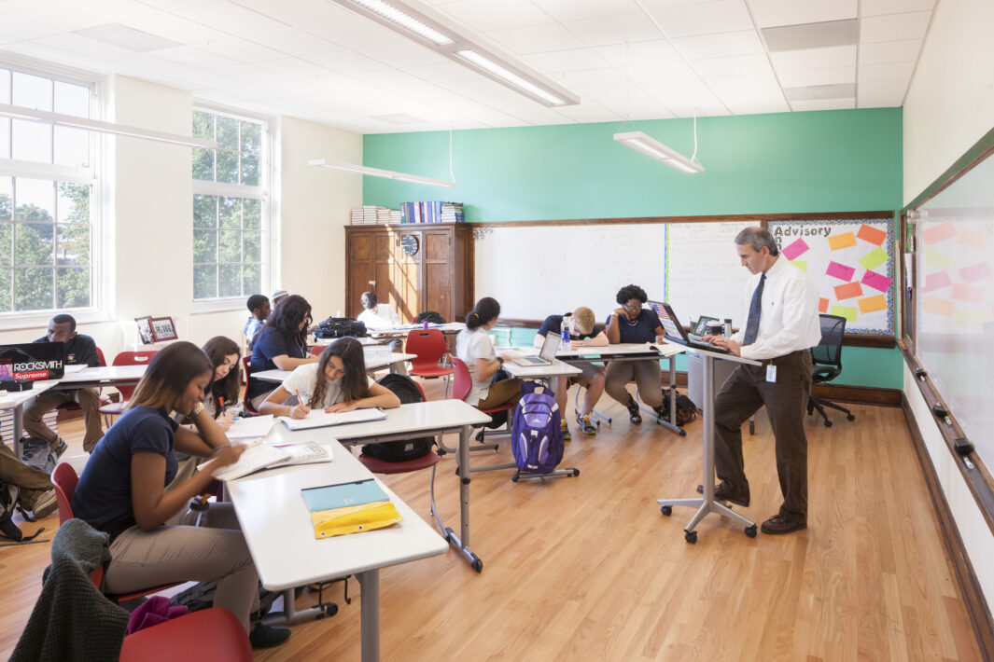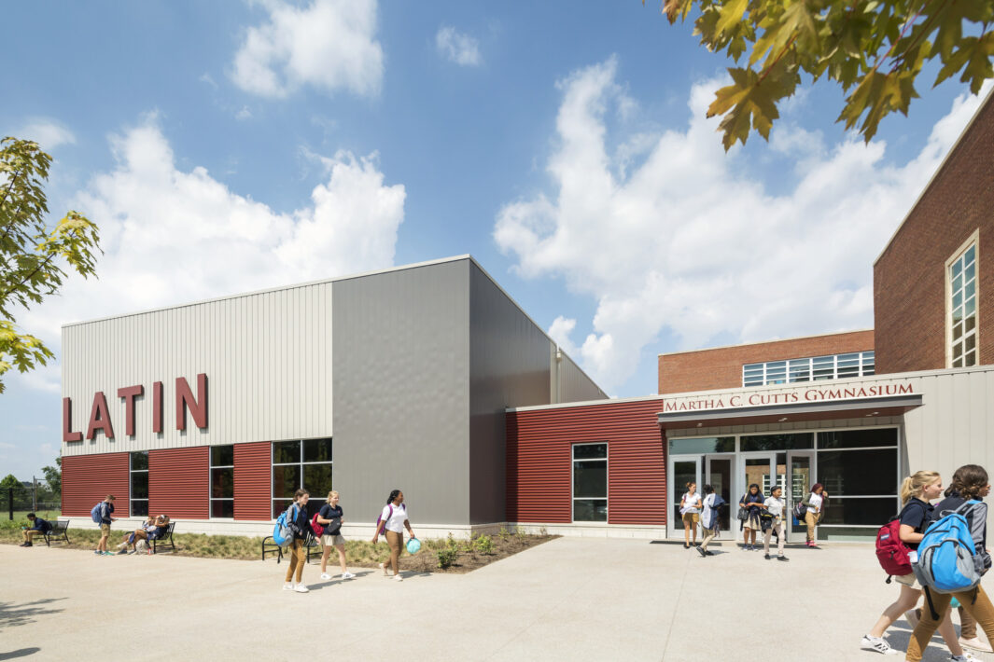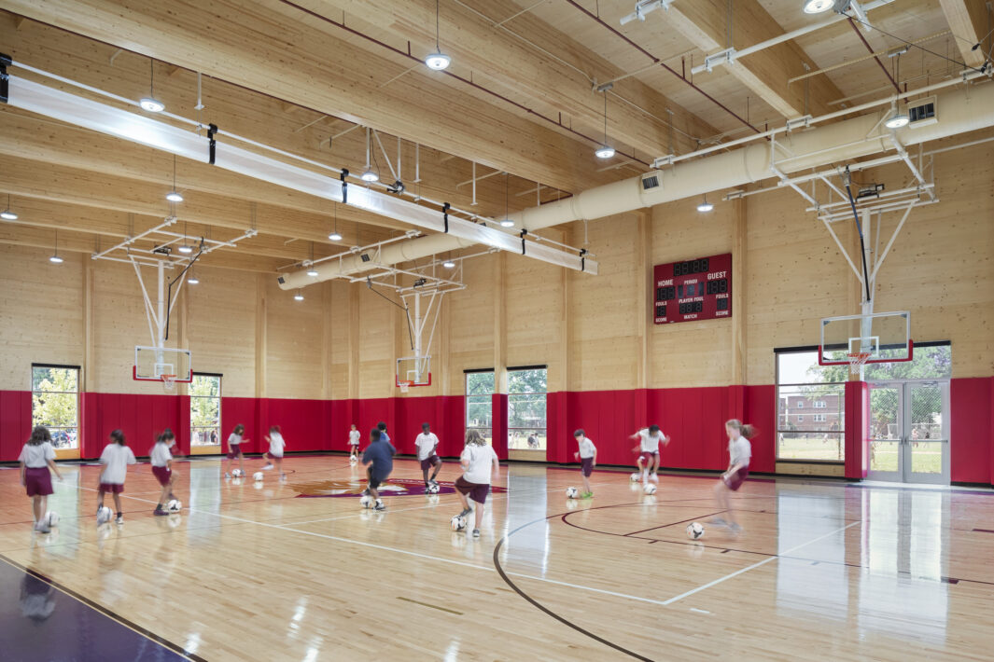Perkins Eastman has modernized and expanded the decommissioned Rudolph Elementary School, transforming it into a 84,000 sf campus for Washington Latin Public Charter School’s Middle and Upper schools. The re-use, renovation, and expansion of the decommissioned school was transformed into a cohesive campus for a growing charter school.
The design realizes the vision of the campus established in an early 20th-century master plan and the school’s mission to provide its students a classical education in a modern world. Reconnecting the school to the adjacent park and modernizing the existing architecture allows the new campus to restore the civic presence of the 1930s-era building and enables the school to better serve its students.
The Middle School and Upper School each have a distinct entrance while maintaining a strong connection and identity within the larger campus. Shared resources include a new plaza and a double-height media center, located between the two schools for ease of access and to underscore the importance of informal interaction. Amphitheater-inspired outdoor learning spaces support the school’s goal of nurturing the next generation of great public speakers. Classrooms and laboratories were designed to reflect the school’s Socratic teaching style and to foster small class sizes.
The new gymnasium, meanwhile, completed the project’s second phase to achieve the full build-out for this campus, and it marked an exciting new approach to school design. As the first cross-laminated timber (CLT) building in the region, it demonstrates how mass timber can be used to cost-effectively create extraordinary spaces that support student wellbeing. The use of sustainably harvested wood and carbon sequestering offered a fine teaching moment for the school’s 600 students in grades 5-12, as well as assisted with reaching LEED certification.
For approximately the same material cost as steel, construction using CLT took a fraction of the time, helping compress an already aggressive delivery schedule. The design team performed vast amounts of product research, reviewed local code with building authorities, coordinated with the manufacturer and engineering teams, and designed the structural and systems integration within the surrounding building.
Perkins Eastman DC (PEDC) was the prime architect on this project. Perkins Eastman’s expert sustainability and interior design teams collaborated with PEDC to create this exciting high performance learning environment.
