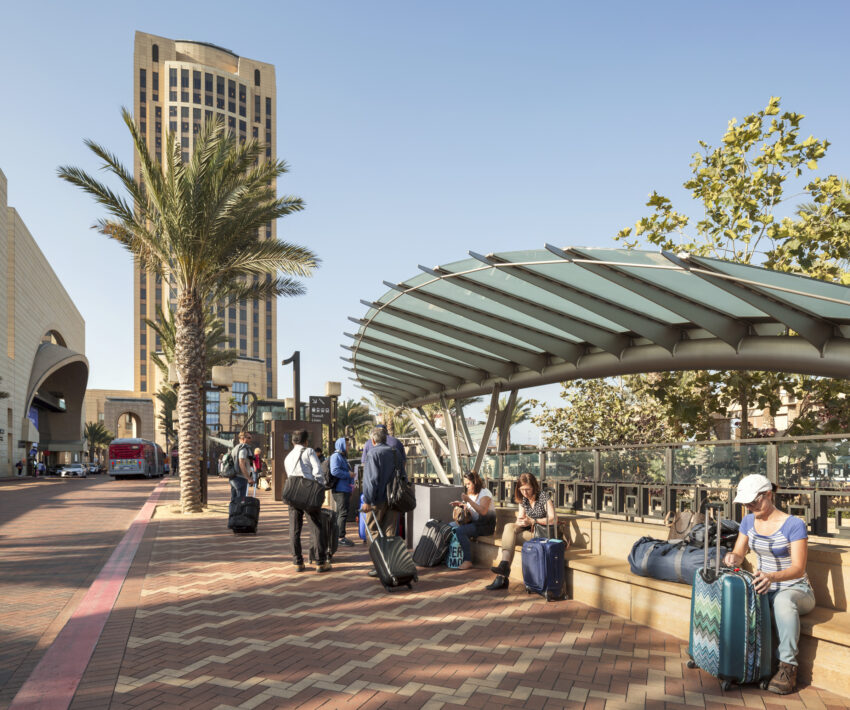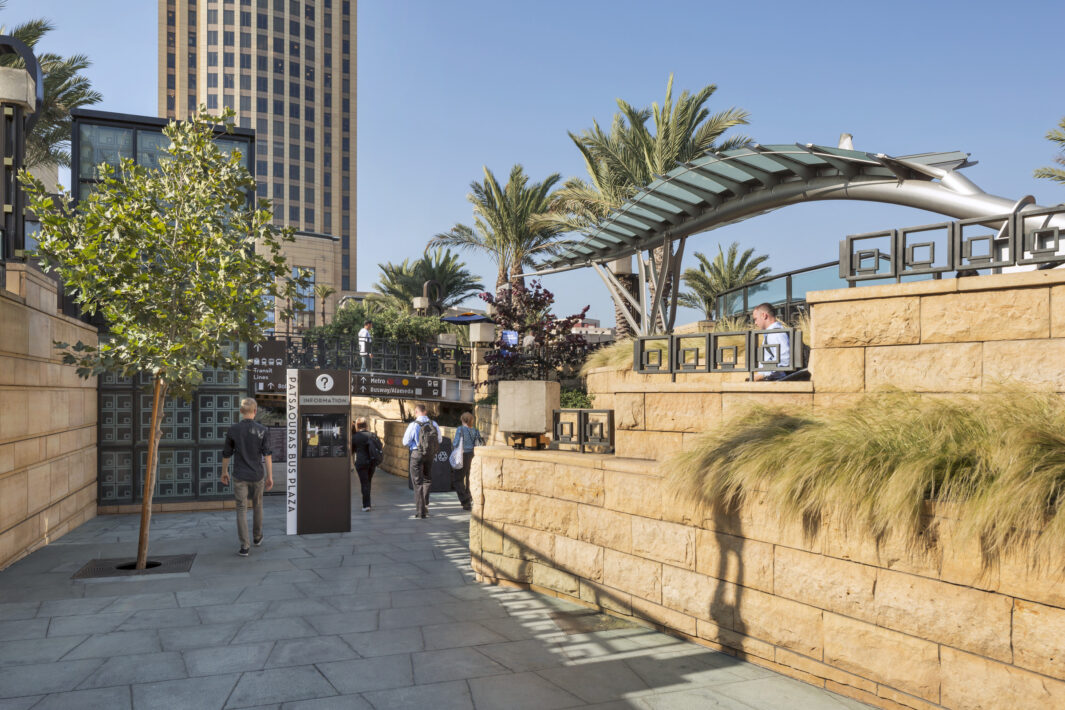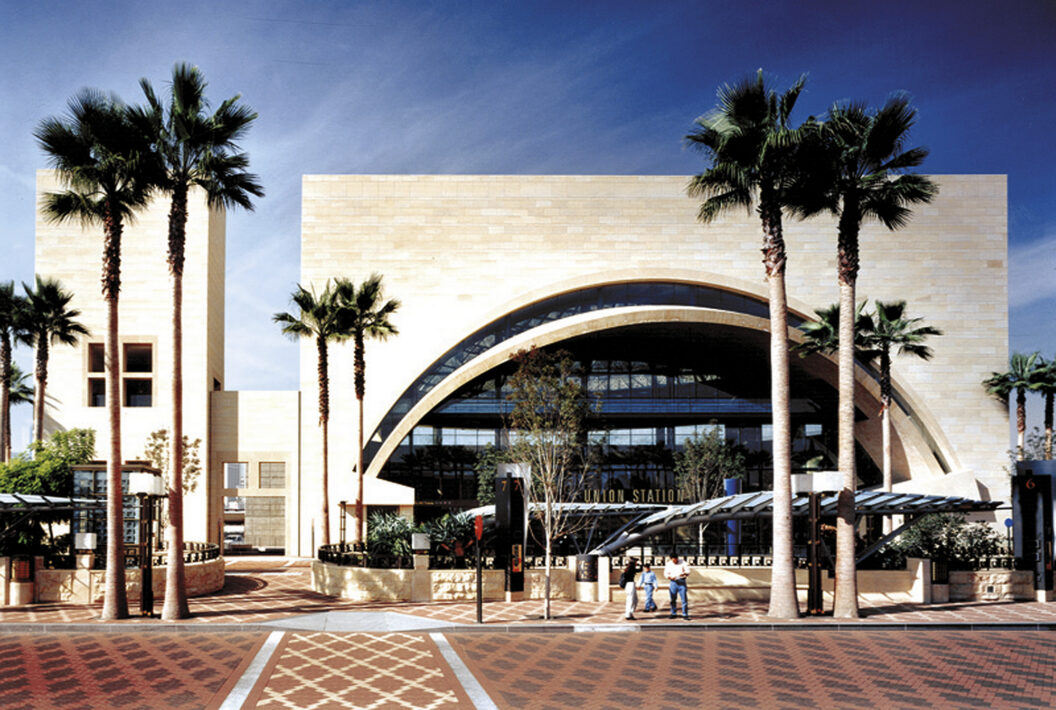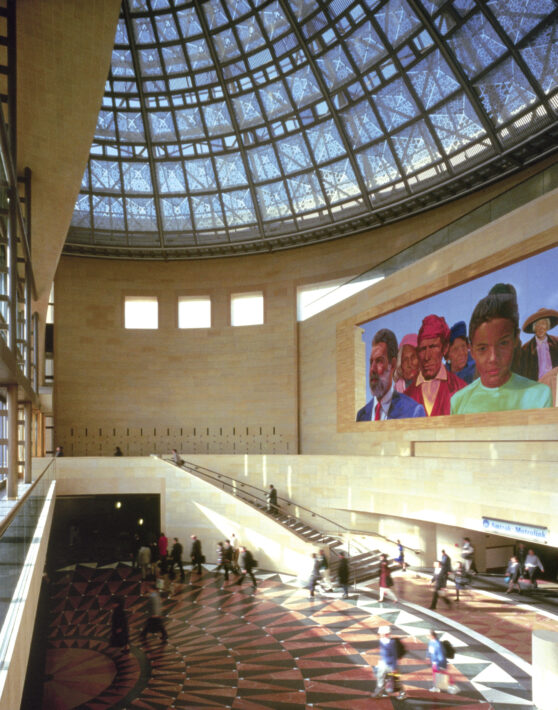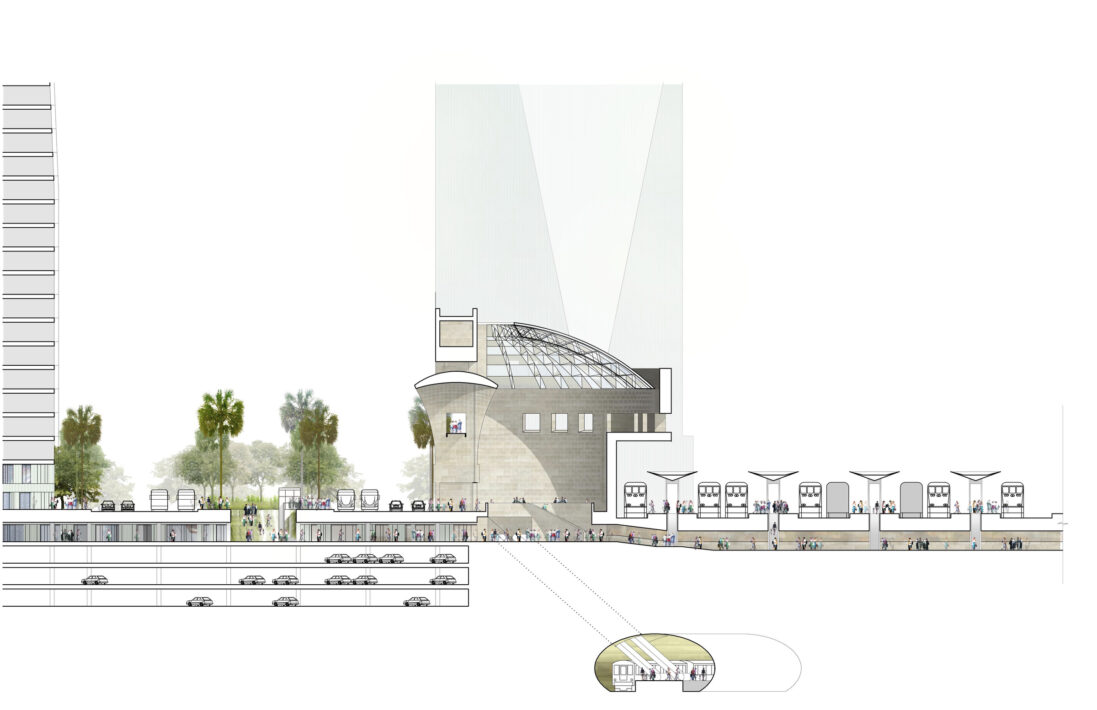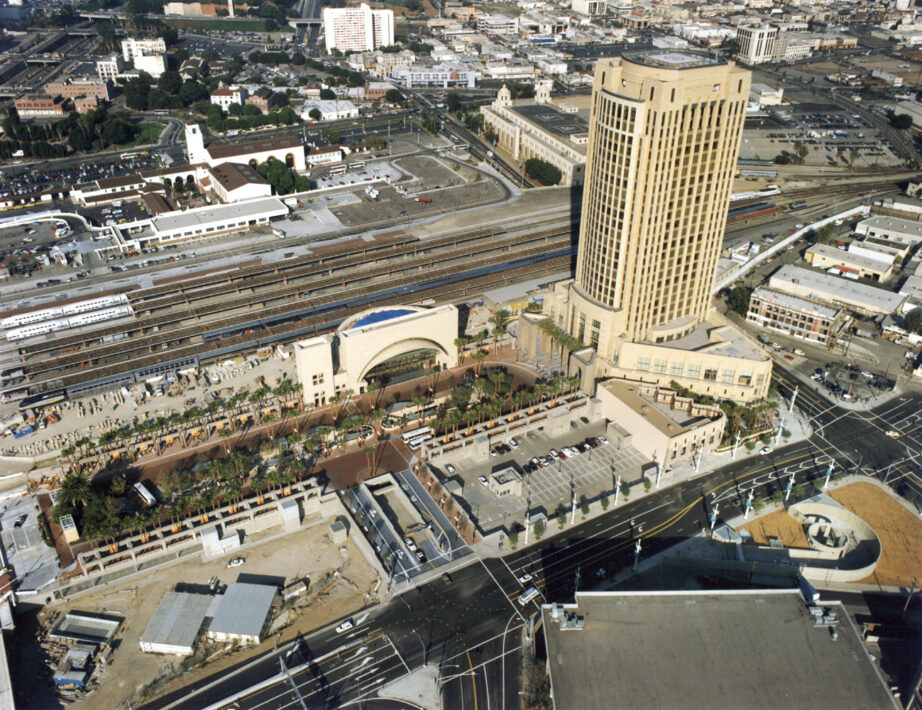Los Angeles, home of the car and the freeway, is not the place one would expect to find the country’s largest intermodal transportation facility. Nor would such a facility ordinarily be contemplated as a centerpiece of a pedestrian-focused downtown revitalization plan. Gateway Center is both. Our master plan for the seventy-five-acre Alameda District centers on a site adjacent to Los Angeles’ landmarked Spanish-style 1930s Union Station. There, the Gateway Intermodal Transit Center links nearly every means of ground transportation—buses, subways, Amtrak, light rail, and the Metrolink commuter line, together with a three-thousand-car park-and-ride facility—returning this neglected location to its origins as the grand portal to Los Angeles.
Gateway Center is oriented around Patsaouras Transit Plaza, an important connecting point for buses and cars, as well as a splendidly landscaped open space. The two-level plaza serves as an outdoor waiting room and, with a ramp, elevator, and staircases, a seamless intersection between buses and cars (the parking for which is on four below-grade levels under the plaza).
Additionally, the park-and-ride facility provides a direct link to buses on Metro Plaza, as well as to the East Portal and its subway, commuter rail, and Amtrak connections. The subterranean parking garage, which contains approximately 100,000 sf of brick pavers and a gross floor area of nearly a million sf, also serves as a parking facility for the Metropolitan Transportation Authority’s headquarters, to which it is also directly linked.
Convenience and access were paramount, but our clients also wanted to create a first-class environment for transit users and a lively and compelling hub for the district. A high-quality public environment establishes a prime real estate address, adding significant value to what began as a narrowly defined transportation project.
