Oxford Development Company purchased a 400,000-sf light industrial building—where cardboard boxes were once manufactured—with the intent of clearing the seven-acre site and linking this property with the first phase of its highly successful 3 Crossings mixed-use development. Instead, we helped guide the client to repurpose the building’s three existing 18,000 sf, fifty-foot-high bays into creative office space—both to capture the unique and authentic characteristics of the building and to create a higher level of value than all-new construction could afford. City of Pittsburgh officials and the neighborhood community groups applauded this adaptive-reuse approach. This project, the first of six new buildings, retains the existing superstructure, including eight-foot-tall steel roof trusses. The outer bays were clad in metal and glass, paying homage to the vernacular of ribbon-windowed warehouse buildings found on neighboring streets around the site. The existing middle bay was re-imagined as an outdoor urban court, serving both the building occupants and the larger neighborhood. Existing wood planks from the underside of the original roof were repurposed in various ways to reinforce the historic patina of the site and to promote a deeper level of sustainability. The building is home to the Smith+Nephew Pittsburgh R&D and Medical Education Training Center, which was also completed by Perkins Eastman.
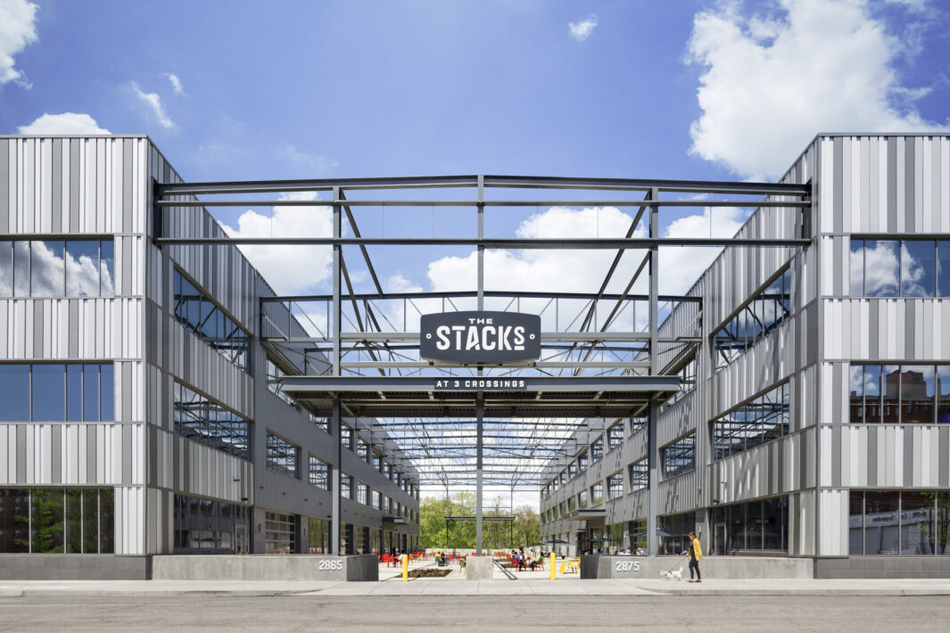
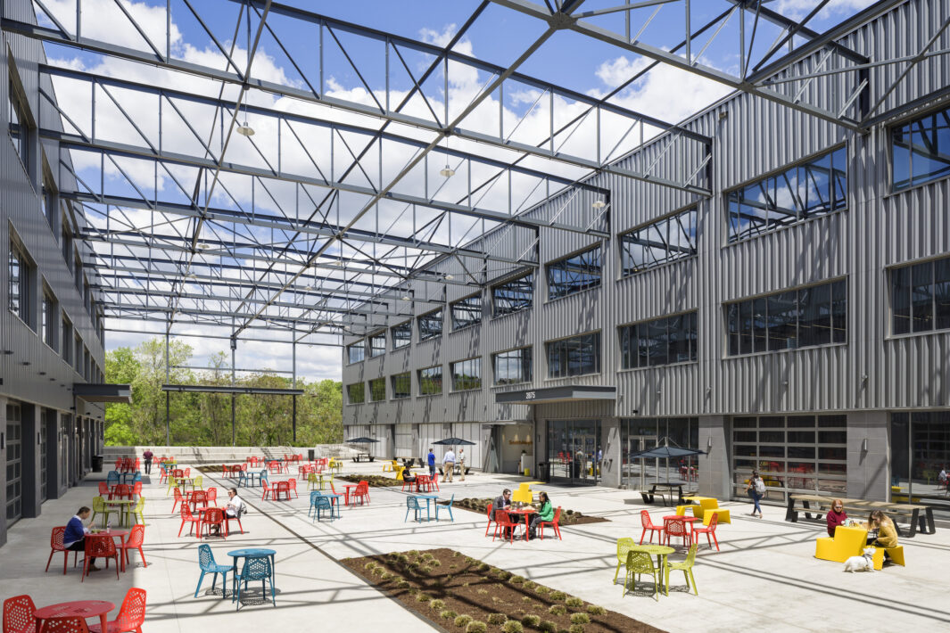
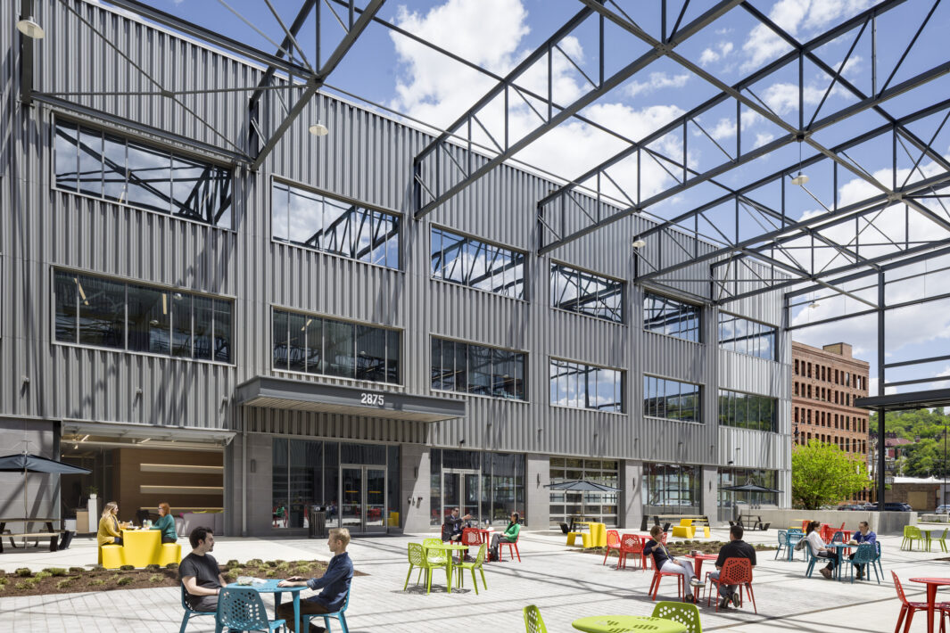
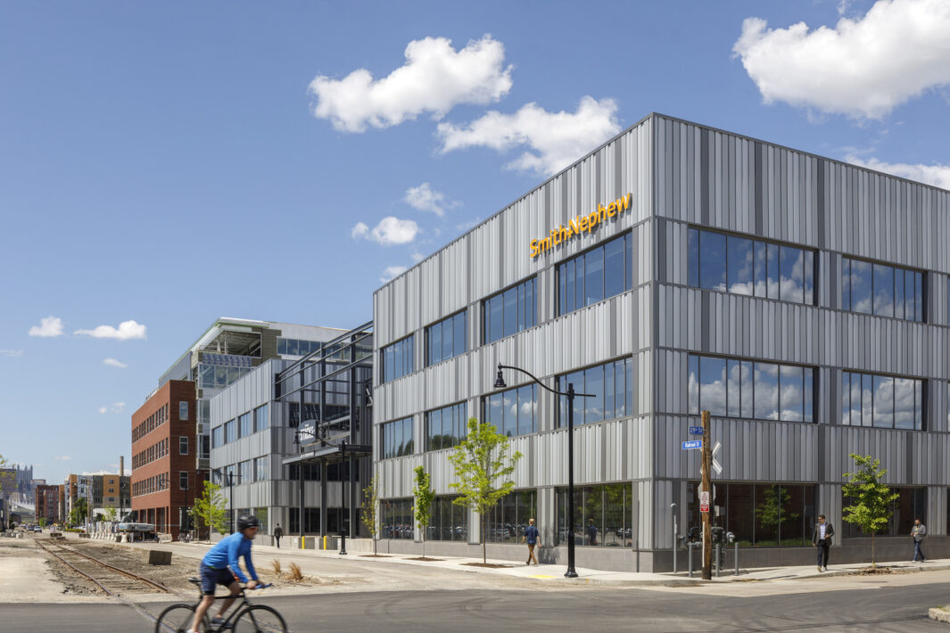
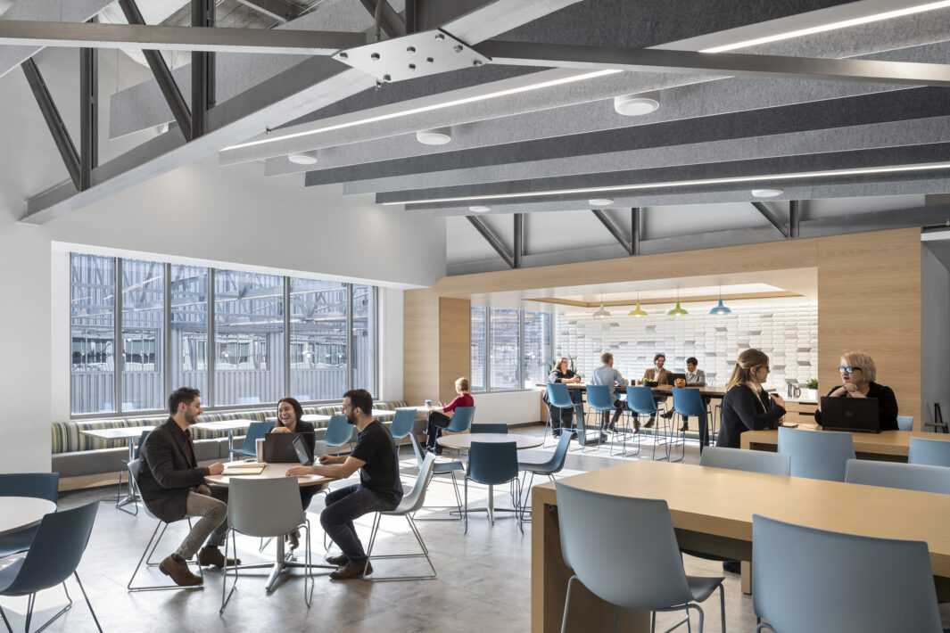
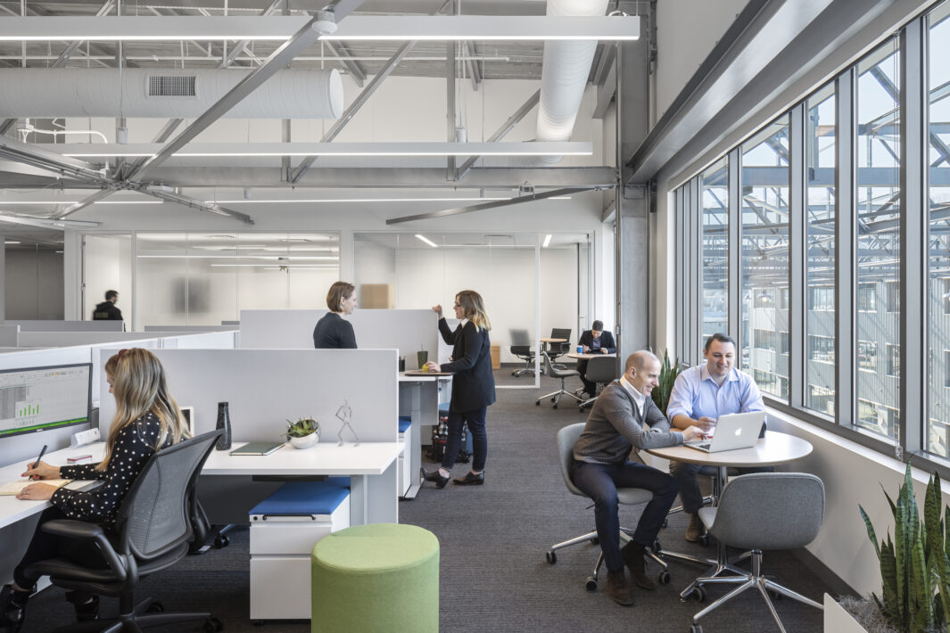
The Stacks at 3 Crossings
Pittsburgh, PA
A 20th-century cardboard warehouse becomes a high-tech hub in Pittsburgh's Strip District.