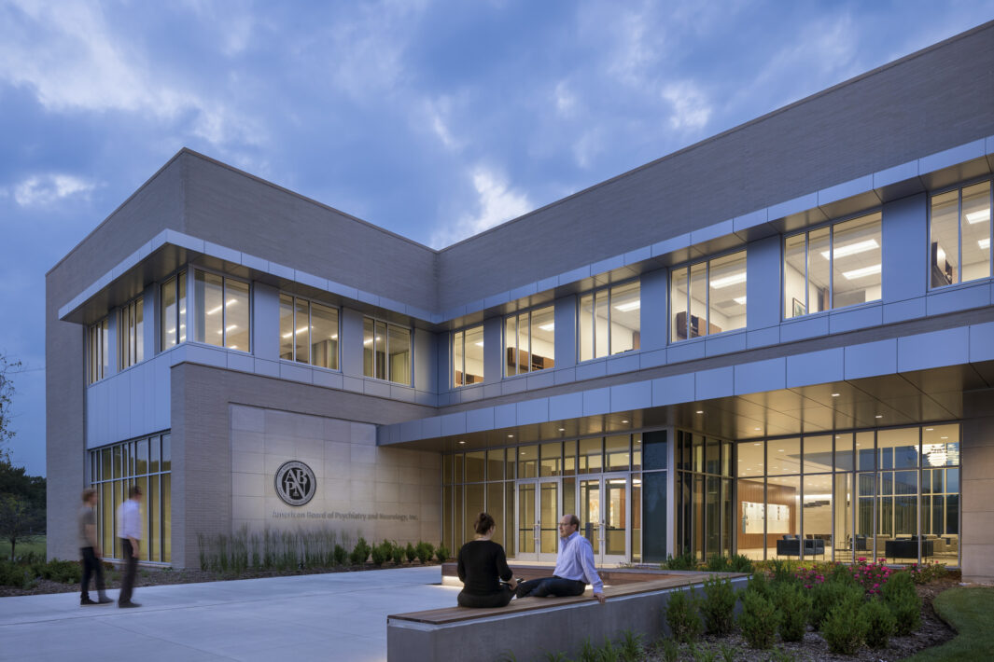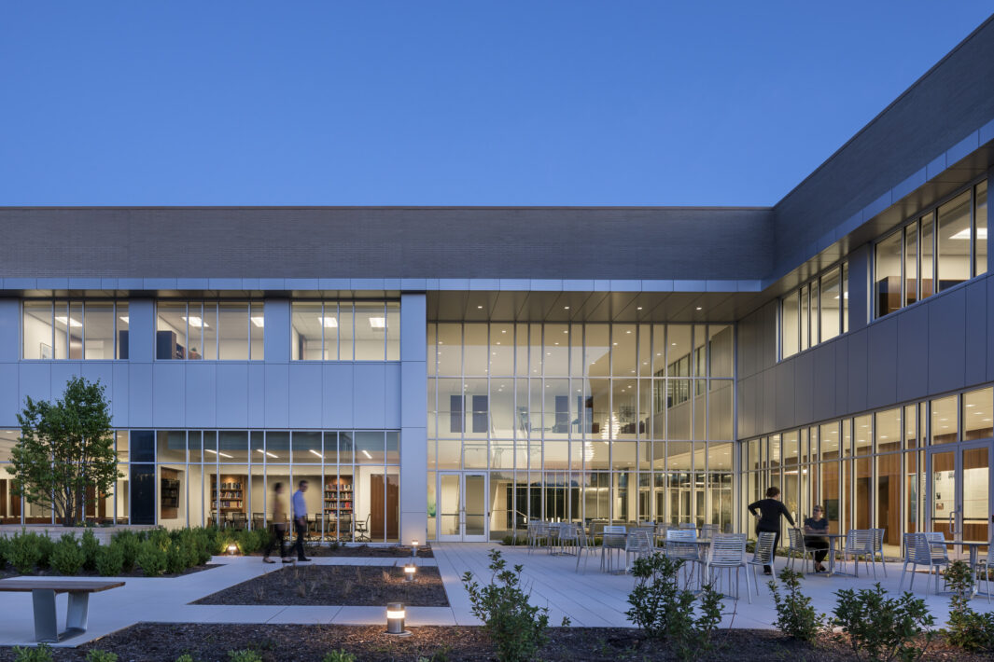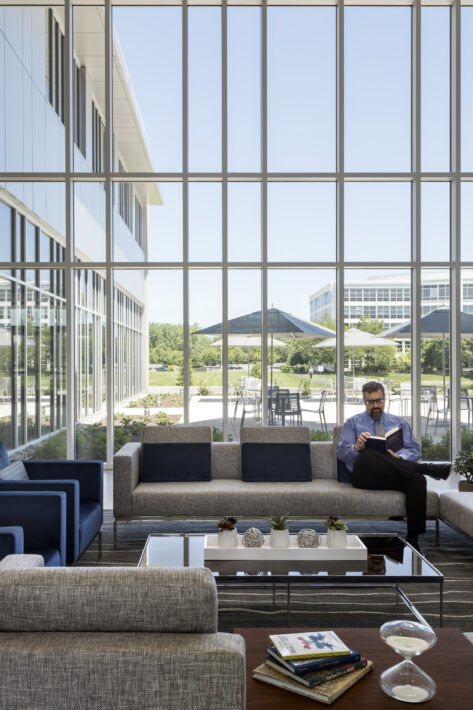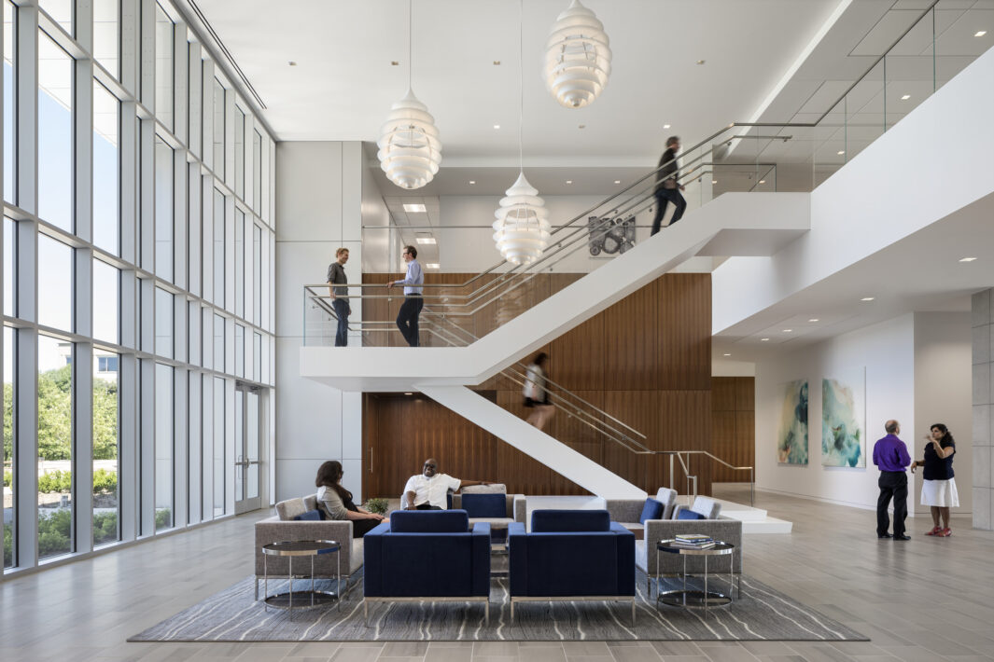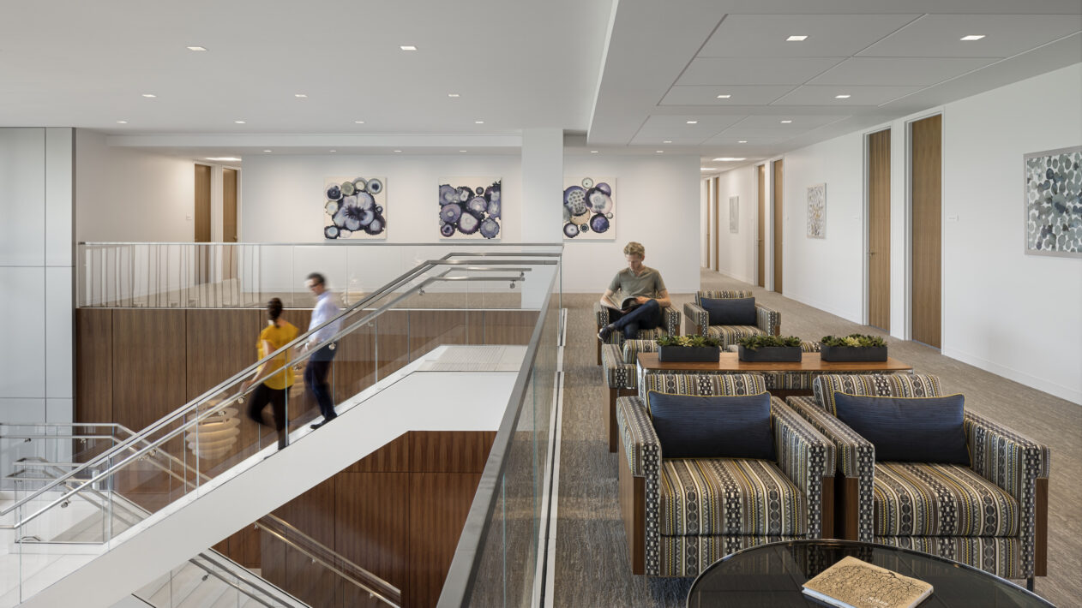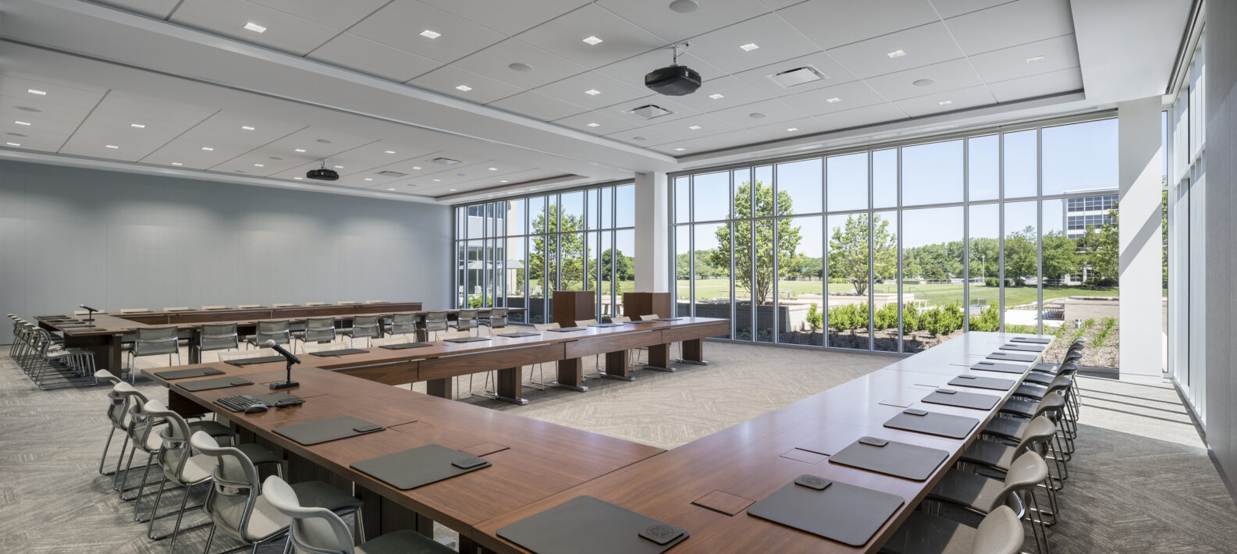The challenges going into designing a new office building for the American Board of Psychiatry and Neurology’s (ABPN) were twofold: The building had to fit into the scale of an existing office park, and it had to serve multiple functions that go beyond typical workplace requirements.
The two-story facility includes a large conference center, formal and informal collaboration spaces, and private offices. Perkins Eastman designed the first floor with hospitality-like amenities and meeting spaces where the ABPN hosts professional forums, trainings, and policy meetings for US-based psychiatrists, neurologists, and other physicians. A café completes the first floor, providing space for casual lunches, meetings, and breakout space.
When visitors enter through the forecourt, a floor-to-ceiling wall of windows frames views to a private courtyard and the lake beyond. A floating stair in the two-story atrium lobby connects the ground and second floors, and provides a large landing that can be used for speakers addressing a formal gathering in the lobby below. That stair, then, leads to the second floor where the board’s employees enjoy offices that provide focused, heads-down work areas.
The building is saturated with natural light and views, thanks to its L-shaped design and narrow wings that locate every public space, meeting room, and office along an exterior wall. The design also allows ample access to the outdoors and forms two courtyards for hosting gatherings and events. Its sustainable elements include minimized impervious surfaces, a narrow building section that increases access to daylight and reduces lighting/energy costs, sun-control strategies, efficient lighting and occupancy sensors, low-VOC materials, low-e glazing, and improved insulation.
