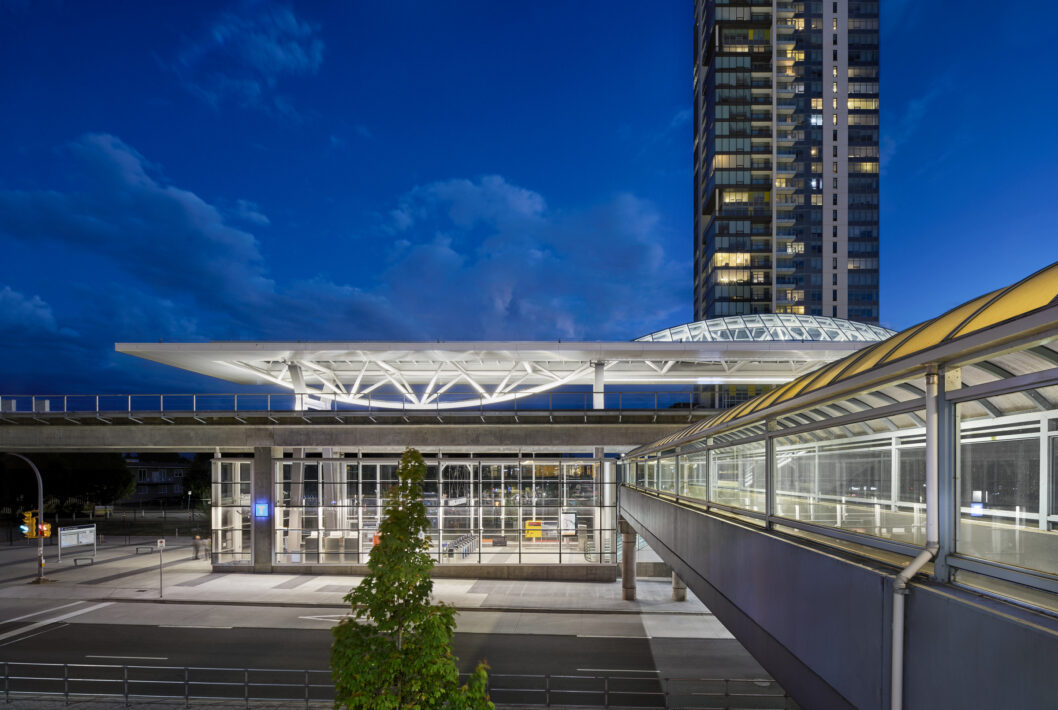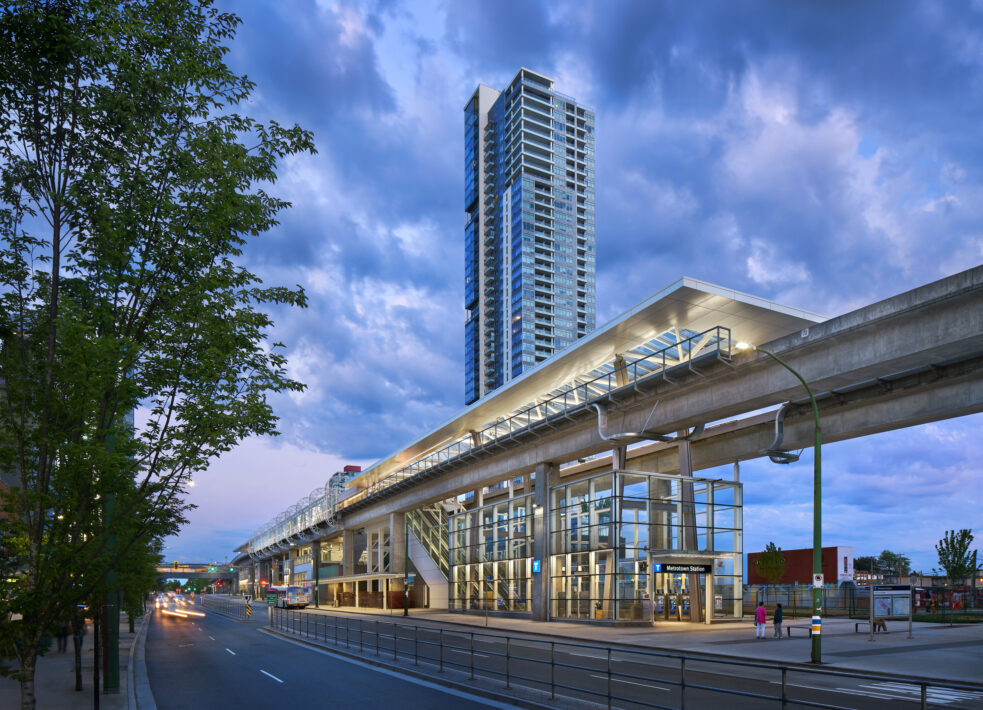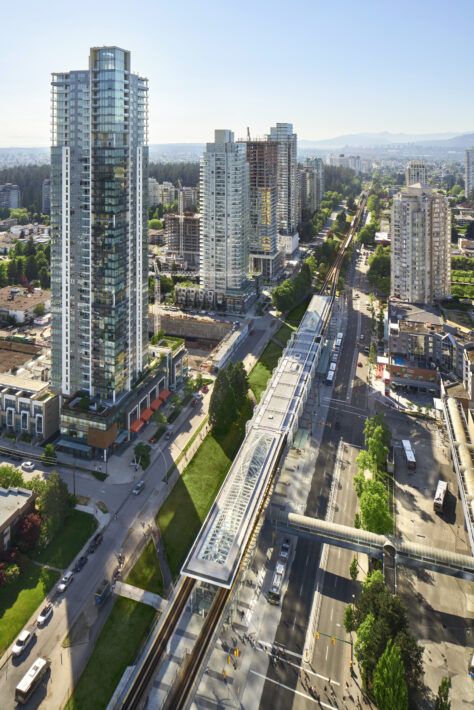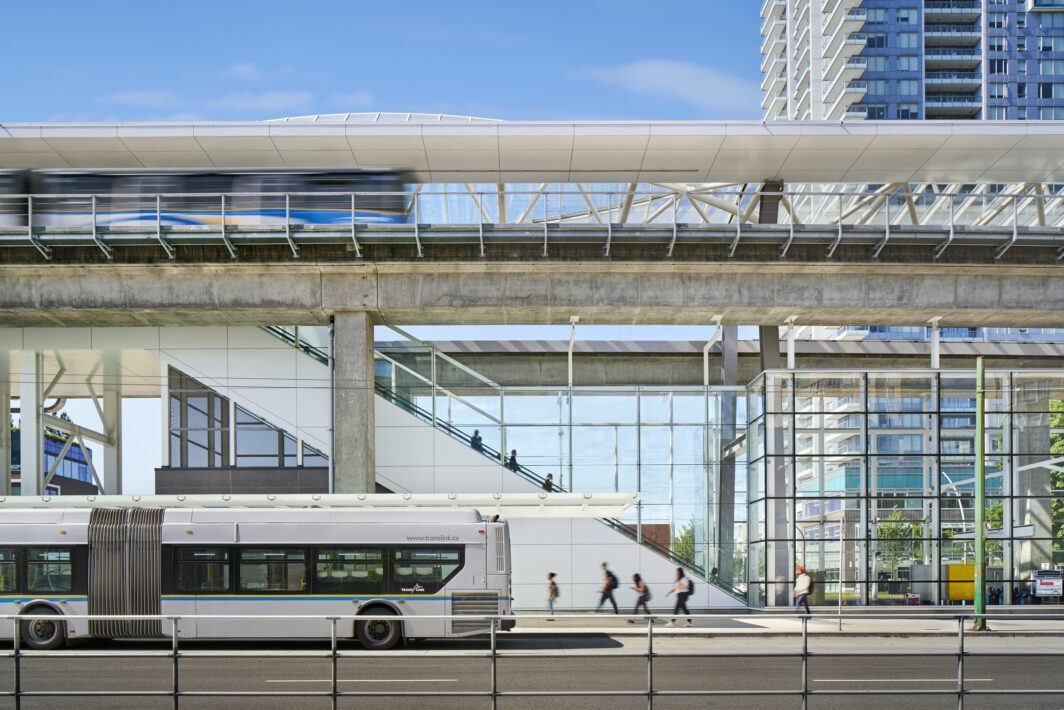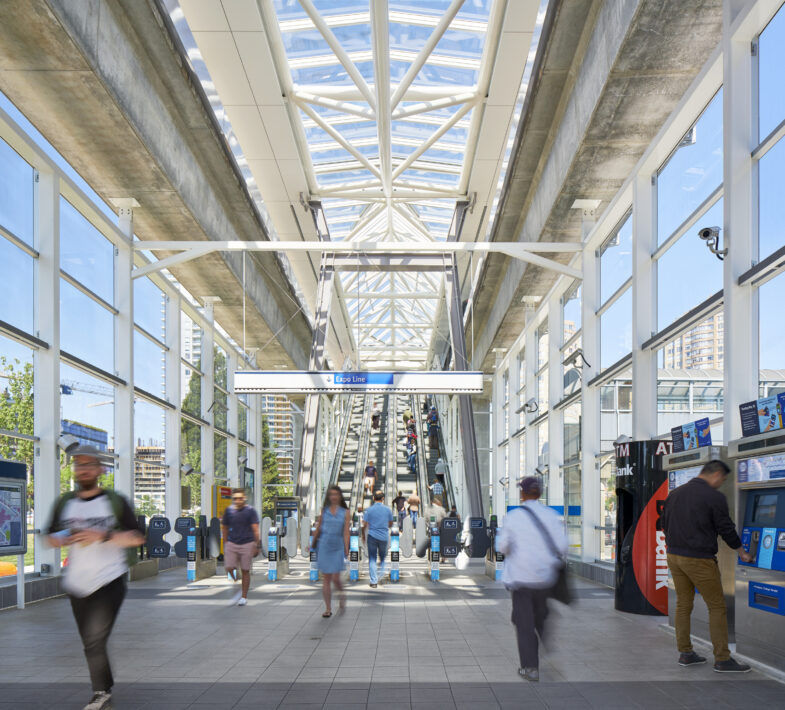Metrotown is the second-busiest SkyTrain station on TransLink’s system, with more than 50,000 passenger trips per day; a related bus exchange handles over 25,000 trips per day. TransLink, as part of its Expo Line capacity upgrades program, aimed to substantially reorganize and expand Metrotown Station to meet growing ridership demand. The 1986-built station was re-envisioned as a ground-plane focused transit hub designed for high-volume and complex pedestrian movements, intermodal transfers, and an active and animated street life.
VIA acted as Translink’s prime consultant for this multi-phase project from concept development, through preparation of the bid package, and construction administration. VIA was responsible for project management, architecture, urban planning and design, public open houses, and coordination with multiple public agencies. Now complete, Metrotown station upgrades included a rebuilt east entrance; new center and west station houses; four new pairs of up and down escalators (some of the tallest in the SkyTrain network); three new high-speed elevators; new stairs; a new canopy, and more space on the platforms to improve pedestrian circulation.
The station improvements also encompass better lighting; new transparent walls, and a bike area with secure storage and repair facility. New public washrooms and an at-grade retail plaza support improved patron experience, while continuous canopies accommodate the full extent of the bus exchange with weather protection. The station’s enhanced ground plane facilitates safe and comfortable pedestrian and bicycle activity with movements both to and from the adjacent community, BC Parkway, and Metrotown Mall.
Station upgrades included new bus stop locations, bus exchange area, bus driver rest areas, crew rooms, crew rest areas, street furniture, and designated drop-off areas. The planning of the bus stop program will be used as a TransLink standard for future projects. The project building schedule of four years was completed while the station remained open using accelerated construction techniques and prefabricated pieces. Pre-construction began in September 2014 and the project was completed in 2018.
This project was designed by VIA prior to becoming a Perkins Eastman Studio.
