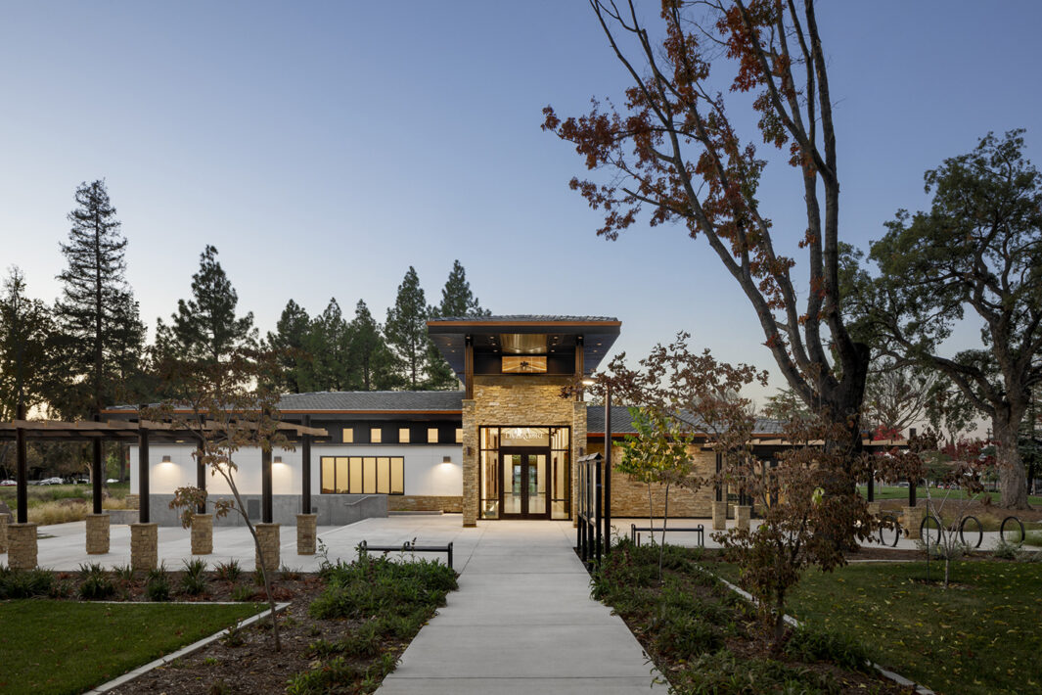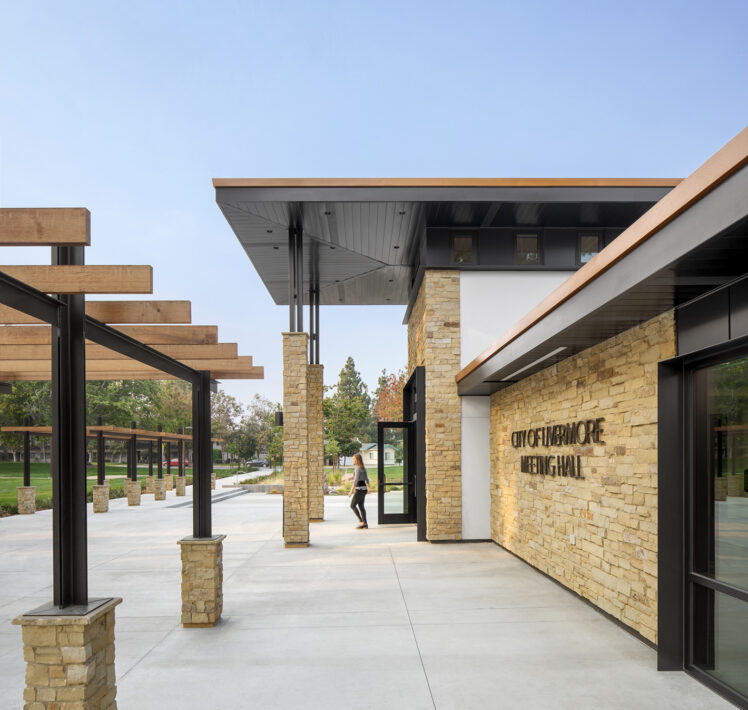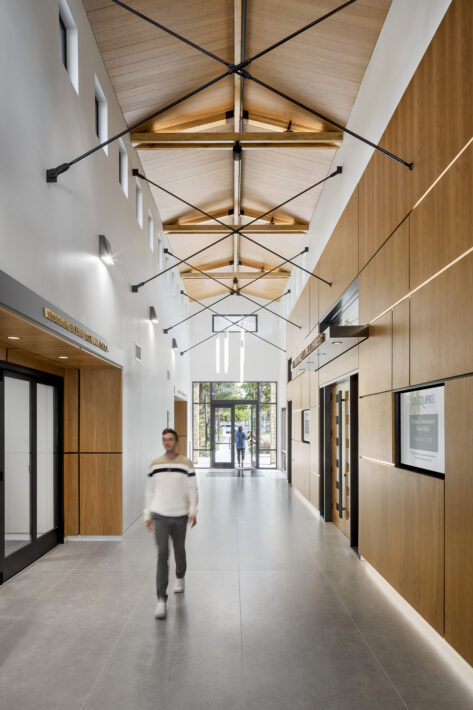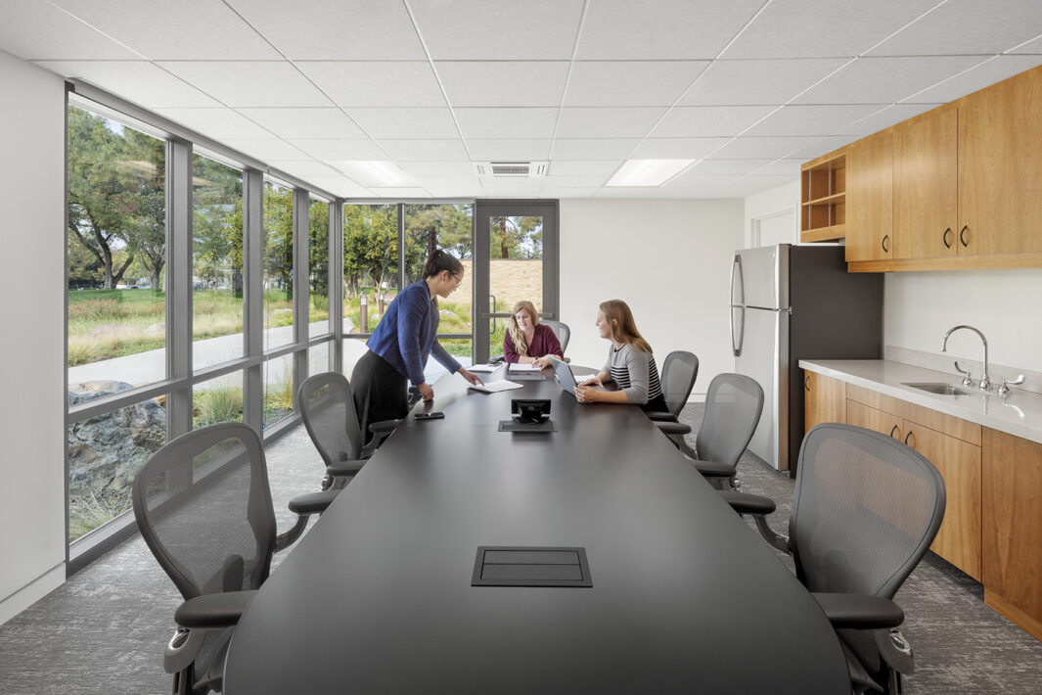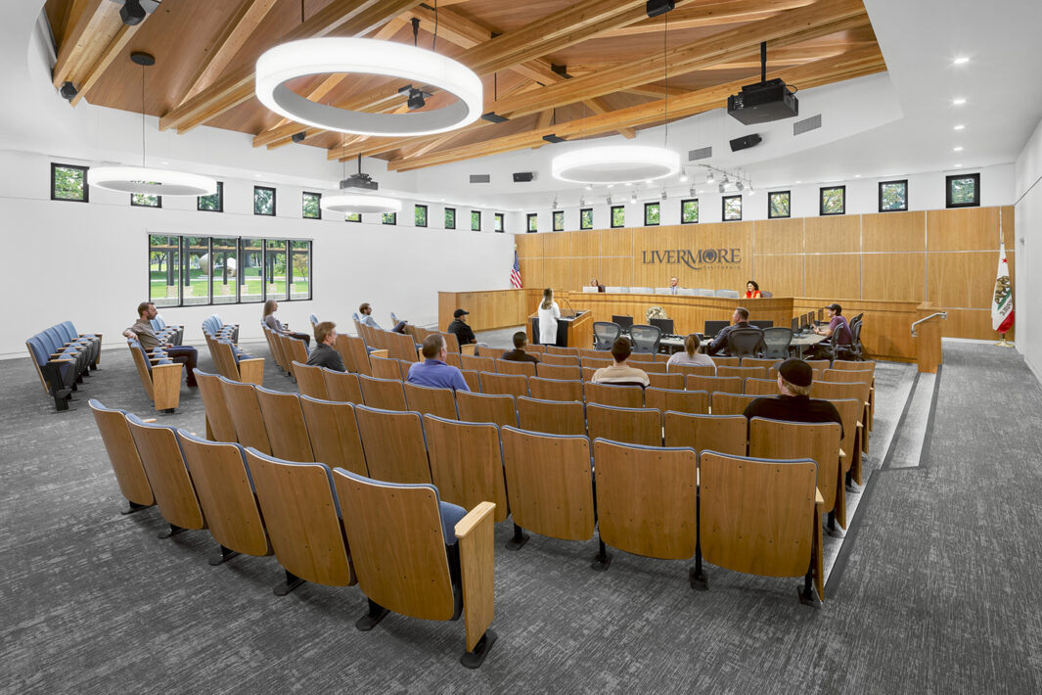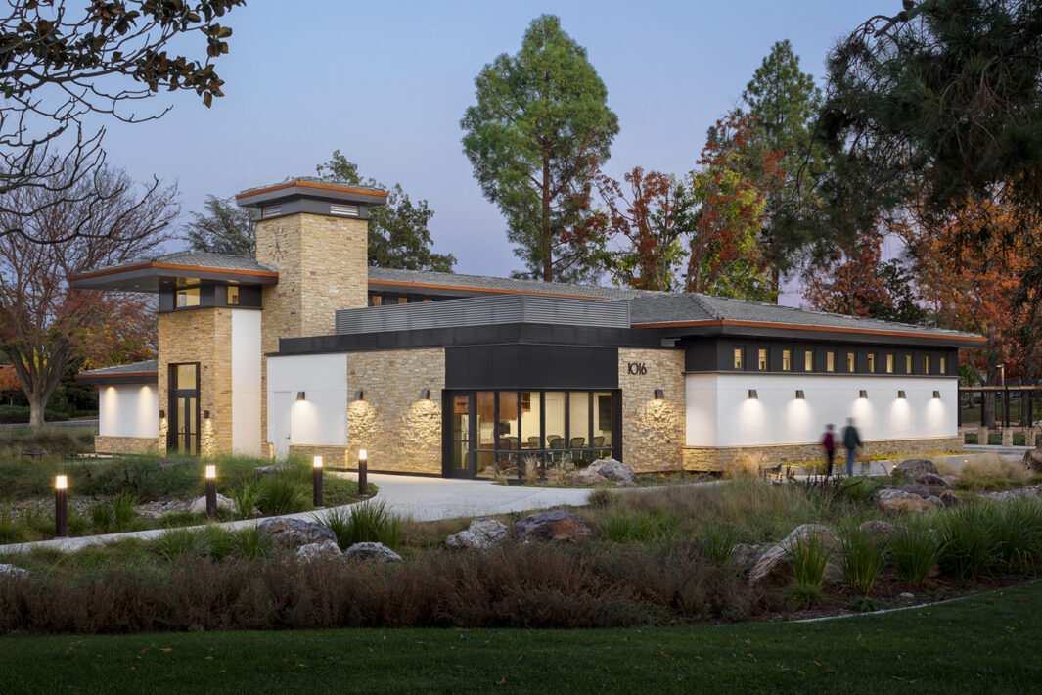For the past ten years, Livermore’s previous central library, built in 1965, has sat vacant on the edge of their civic center campus. Interested in exploring the potential of converting and upgrading the building, the City hired Perkins Eastman to provide a feasibility study. Our firm conducted a thorough site and building assessment, evaluating all systems, finishes, and hazardous materials to explore what could be reused and what would need to be replaced. Realizing much of the building could no longer meet code requirements, we assembled a feasibility report which included exploring multiple design options for reuse to support the proposed functions. We also completed a preliminary cost assessment of several tiers of renovation, along with comparing it against an option to remove and build a new facility.
Our firm led the City through the process of evaluations to help determine their options, both aesthetically and monetarily, to find the most efficient way to create a beautiful, functional final product. Thanks to the feasibility study, the City decided to move forward with a new building that creates an iconic setting—one that is reflective of the City’s historic character—while providing a technology-rich, sustainable meeting space for governance. The facility provides staff development flex space, two meeting rooms, a series of smaller support spaces, and a meeting chamber to house the City Council and community attendees. Featuring materials which reflect indigenous structures that have populated the valley for centuries, the building opens to the street and links through a tree-shaded courtyard to the existing Civic Center. A strong center circulation space is ceremonial and functional, drawing the community to the gardens, plaza and artwork, while offering naturally cooled interior spaces. The building serves multiple functions for the City of Livermore: within an efficient and compact foot print, the build acts as the City’s Meeting Hall and easily converts to an Emergency Operations Center (EOC), which will serve the Livermore community in major crisis.
