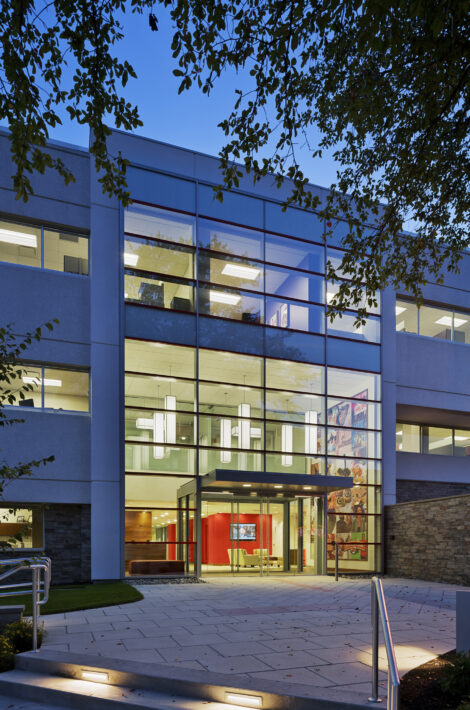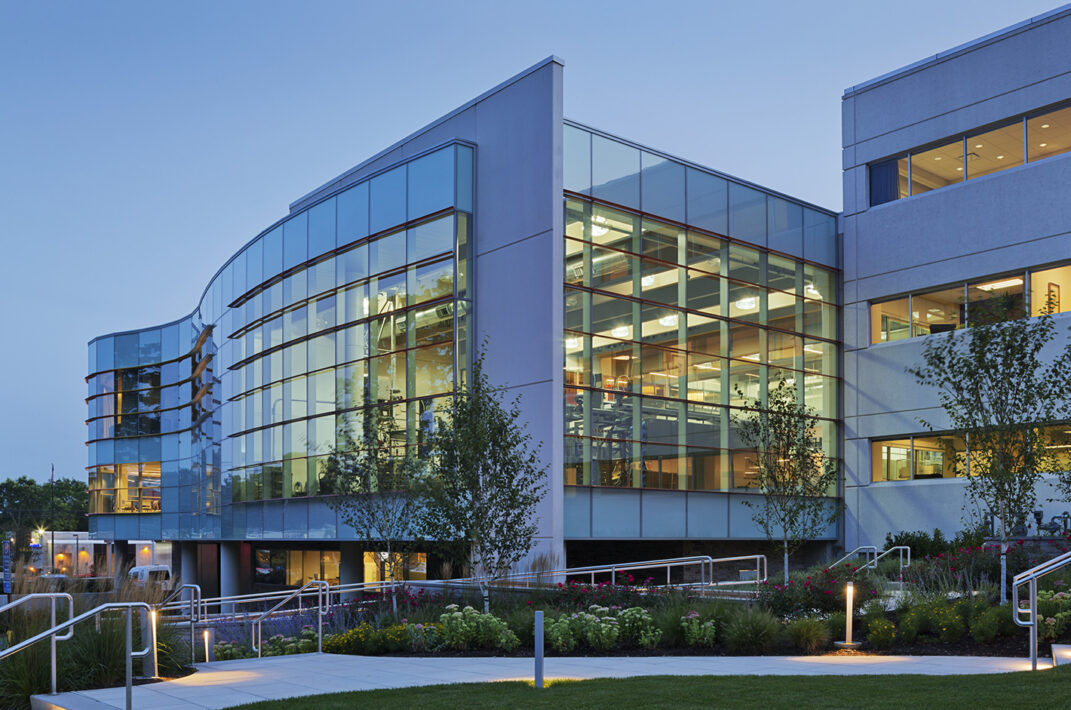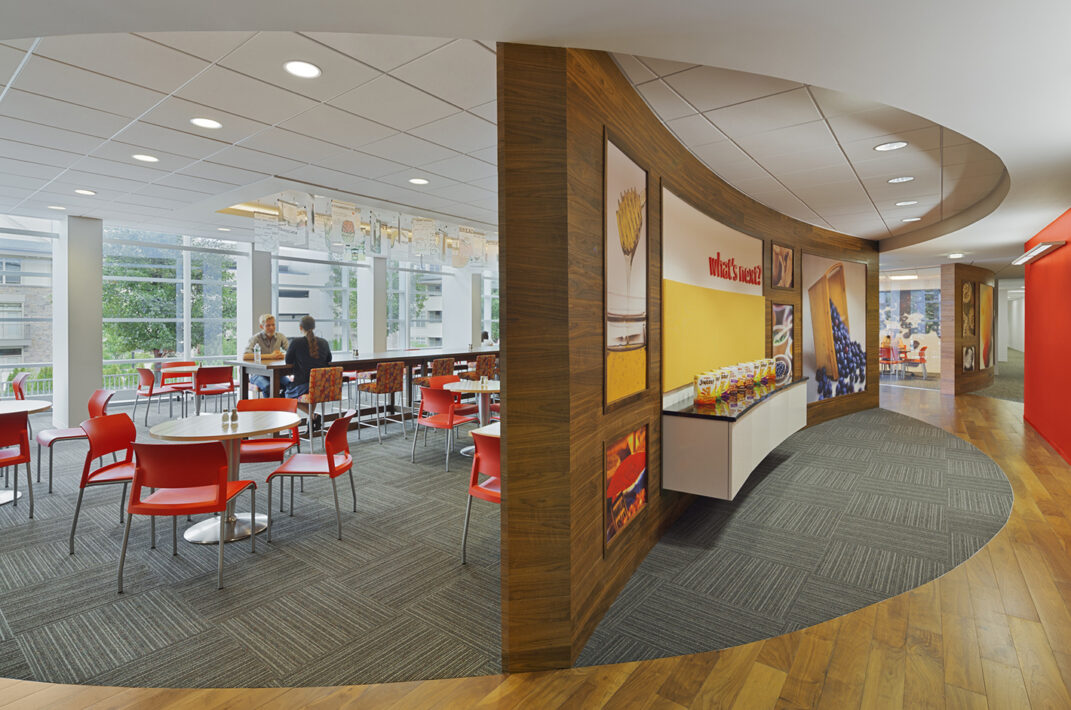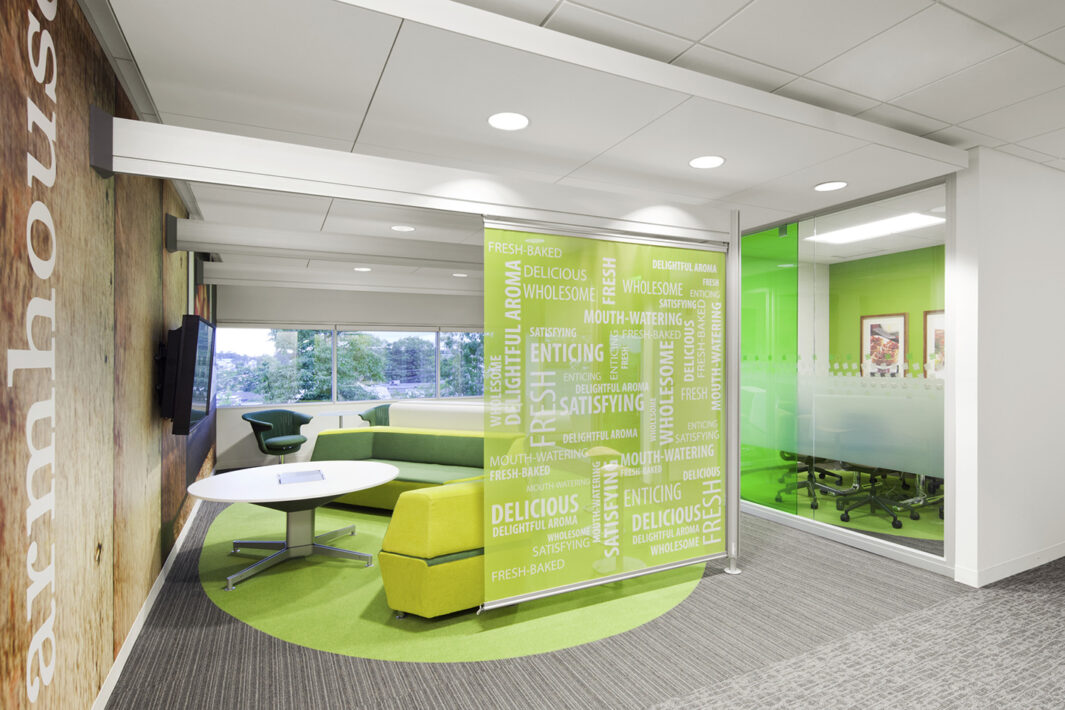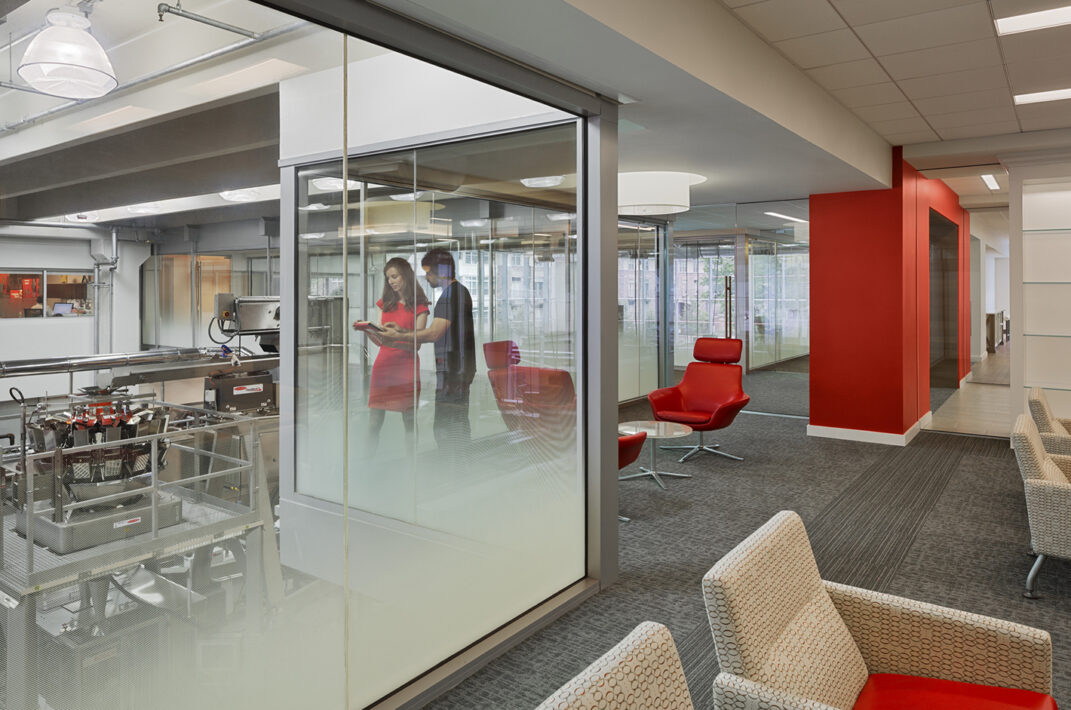Voted one of the best places to work in Connecticut, Pepperidge Farm needed to evolve its work environment to continue to deliver the satisfaction its products and brand strategy promise. To achieve this radical organizational shift, the workplace strategies and design team at Perkins Eastman engaged Pepperidge Farm’s senior leadership and staff in a series of surveys, workshops, and one-on-one meetings to develop solutions and space guidelines for the new environment. While many consulting engagements focus on workplace realignment and real estate cost containment, the team also recognized the need to nurture the company’s 80-year-old culture, while transforming its headquarters into a 21st century workplace. Through these sessions, the team identified the physical barriers affecting teaming, productivity, and employee satisfaction, including minimal access to daylight, limited meeting and collaboration space, and a disjointed floor plan resulting from numerous ad hoc building additions. The solution combines new space standards and support space designed for collaboration and ideation activities, with increased access to natural light, and a branding and wayfinding program that integrates environmental graphics, imagery, art, copy, and color from the company’s archives.
The project includes rebranding of the Pepperidge Farm’s corporate headquarters exterior, the addition of a new 40,000 sf Innovation Center building to house test kitchens, a “broadcast-type” culinary demonstration kitchen, and executive meeting and strategy spaces. It also involves the complete renovation of the existing 80,000 sf interiors including new cafeteria and dining for Pepperidge Farm’s workplace of the future.
