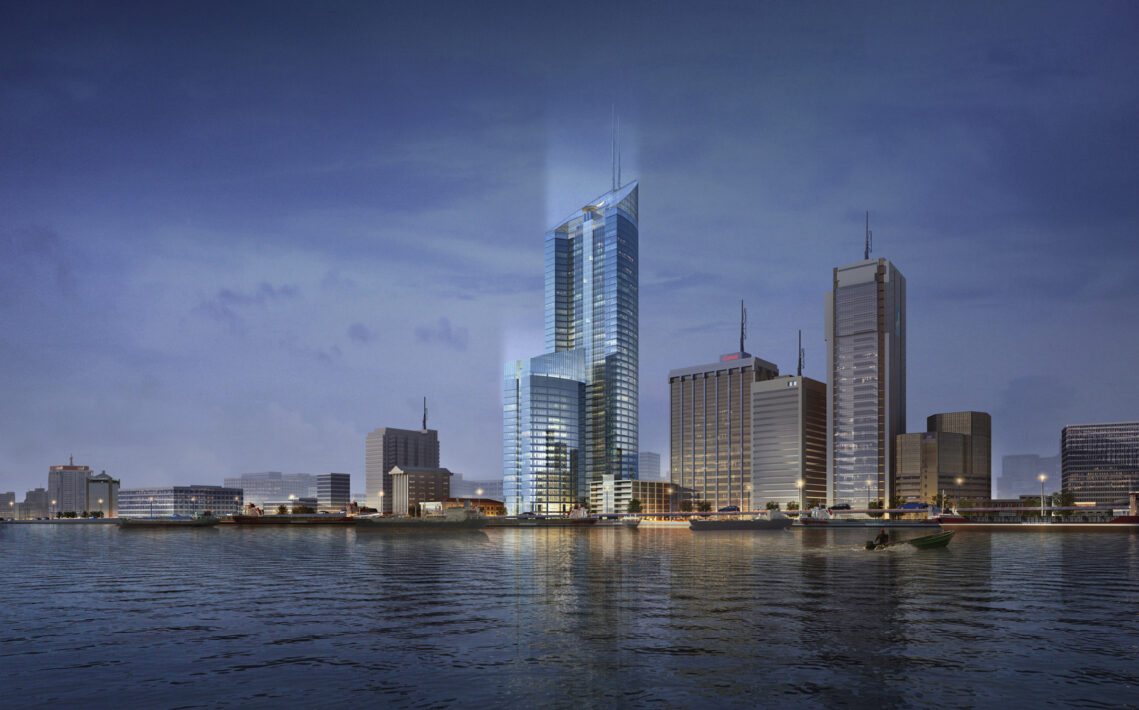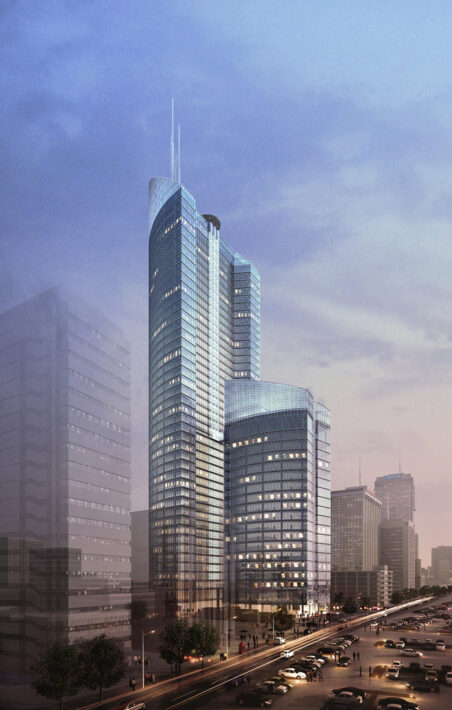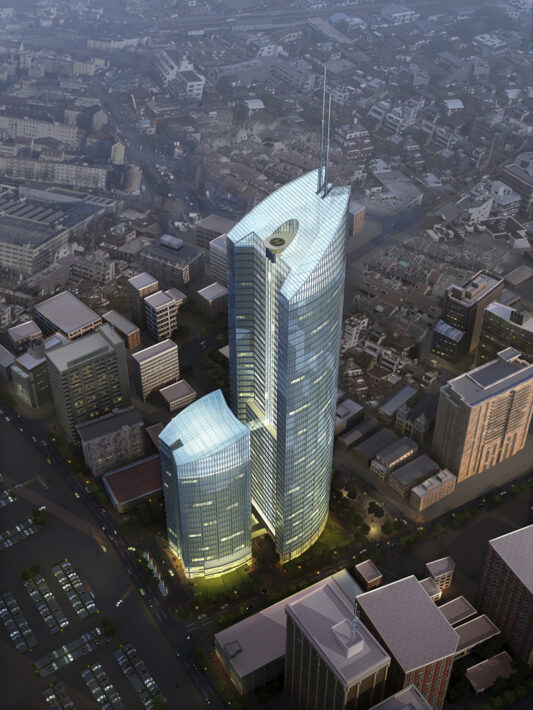Perkins Eastman provided the conceptual design for a new mixed-use, two-office building project on the waterfront of Lagos, Nigeria. The program includes over 700,000 sf of office space, 32,000 sf of retail, a rooftop restaurant on the 20th floor of building two, accessible from building one through a sky bridge, a banquet hall and the mezzanine lobby, a glass structure on the second level bridging the two towers at the retail floor. This project will be the first Class A office building in Lagos and will also set a new standard for green building and environmental efficiency by pursuing a LEED® certification.


