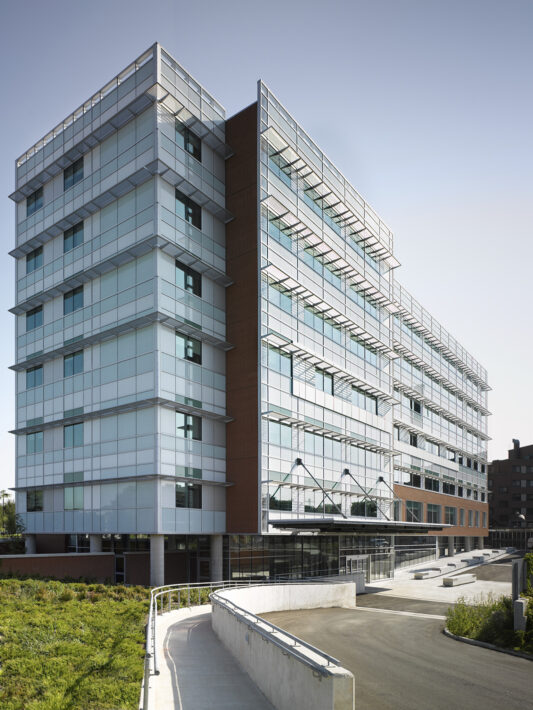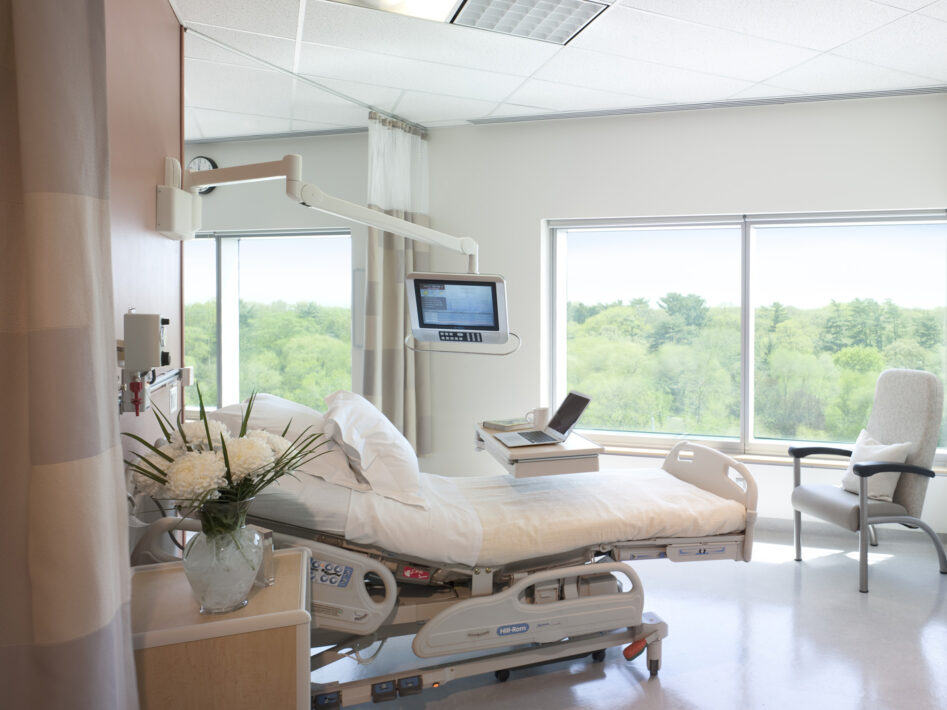The Trillium Health Centre in Mississauga offers the largest concentration of critical care services in Canada. Featuring modern, state-of-the-art facilities combined with patient-centered care, barrier-free comfort and innovative architecture, this community hospital is considered one of the busiest in the country. To continue meeting the growing needs of the community, Trillium commissioned Perkins Eastman, in a joint venture partnership with Parkens Architects, to design a seven-story wing that accommodates four floors of inpatient units, two floors of specialty programs, and a complete learning centre facility at grade level available for public presentations with views to a lushly landscaped courtyard.
This dramatic new wing features an inpatient bed tower that addresses the functions and needs of the modern inpatient bedroom. Our design re-interprets and refines the traditional two-bed room layout favored by the Ministry of Health and Long Term Care. Each unit includes 36 beds sub-divided into 12-bed clusters with each cluster served by decentralized nursing stations.
The benefits to patients include more readily available nursing care, increased privacy—and, hence, dignity—in-suite showers, a family-zone for visitors, and enhanced infection-control measures. Staff benefits include increased bedside workspace, easier bed/stretcher movement, and shorter walking distances between satellite team stations.


