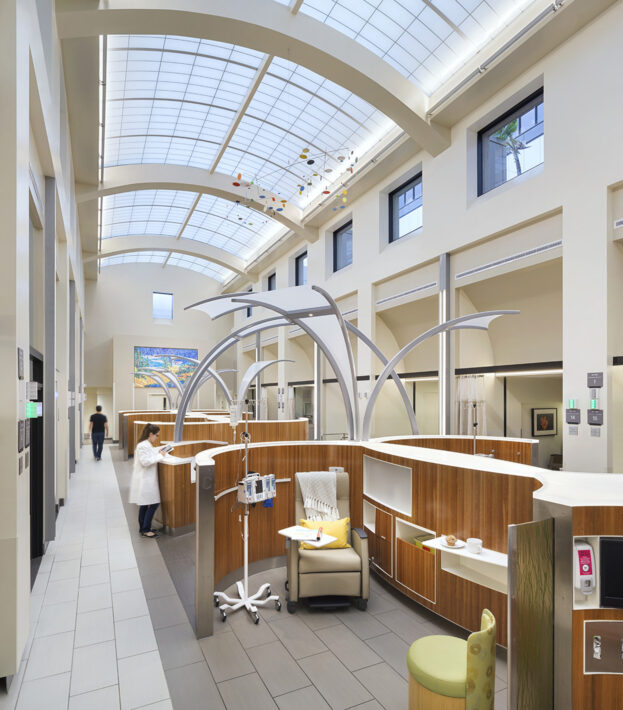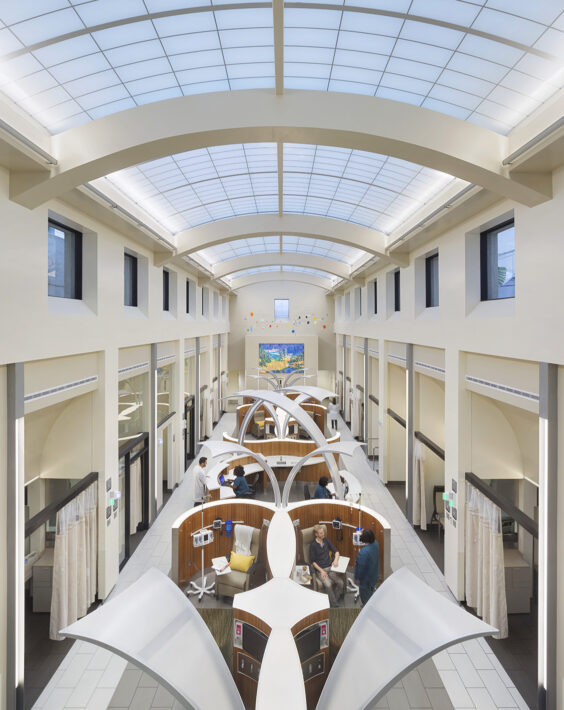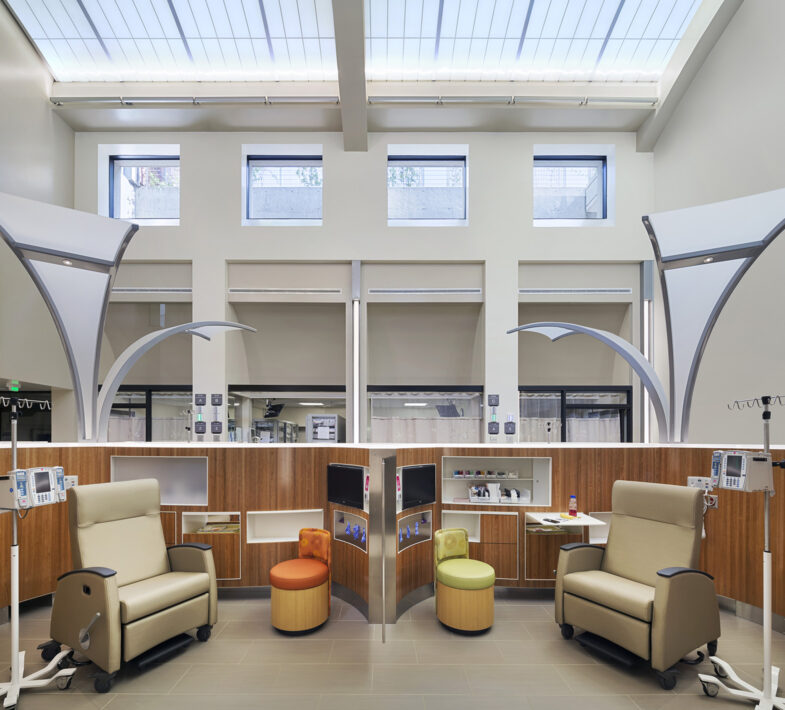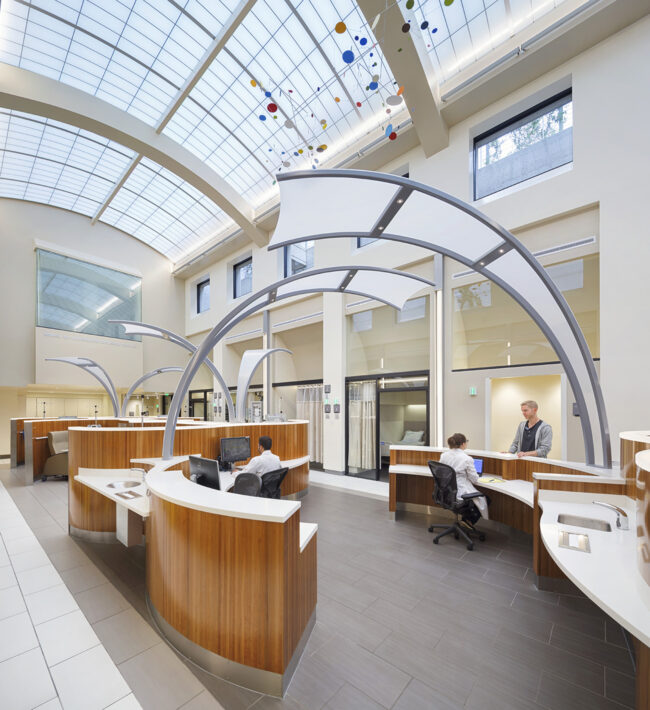The Samuel Oschin Cancer Infusion Center was designed to blur the boundaries between private and public, breaking the hierarchy between private rooms and open space. For this project, social networking is developed as the basis for the reconfiguration of the 12-position Infusion Center, with the notion of providing choices and flexibility for the patients.
The experience of cancer treatment can vary widely from one patient to another. The needs of an individual will be different on any given day depending on the diagnosis, prescribed treatment, and the patient’s response to each phase of treatment. The clustering of the forms in this design can provide either a sense of privacy or opportunities to interact with one another.
The positions or “pods” were initially modelled after 1st-class airline cabins, with the ability for patients to manually open or close visual access to the adjoining pod, depending on each patient’s mood. The in-between spaces are utilized as service portals for patients, nursing, various equipment, storage and other necessities.
To create a more uplifting and hopeful atmosphere and to improve functionality, the designers provided a solution in the form of light bars on the top of each position which gently illuminate the space and function as night-lights when the atrium gets dark. Light canopy elements over each position create a more intimate, human scale for the large atrium space.



