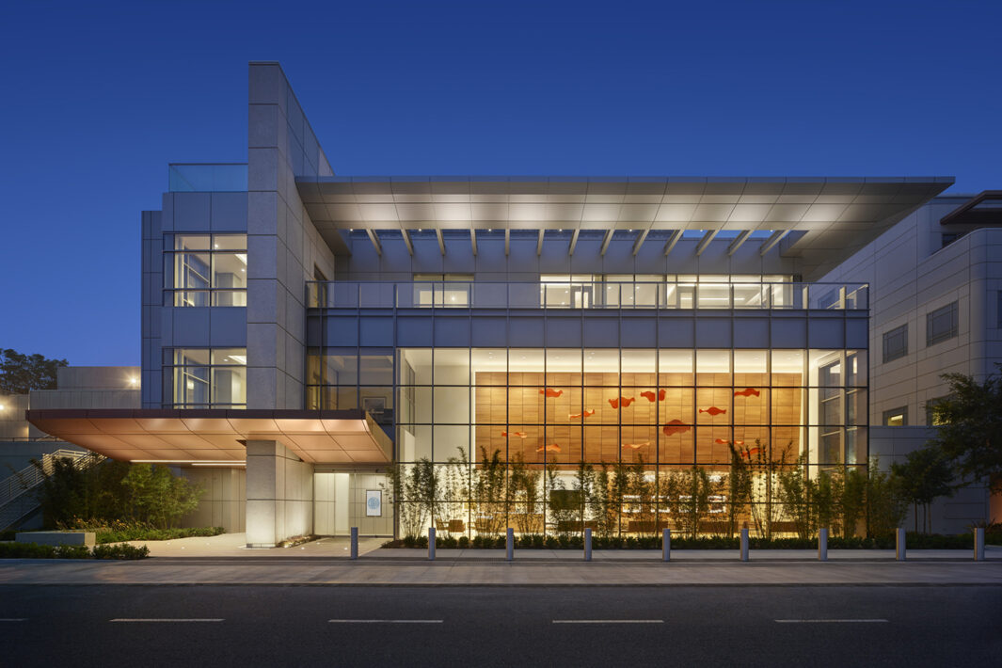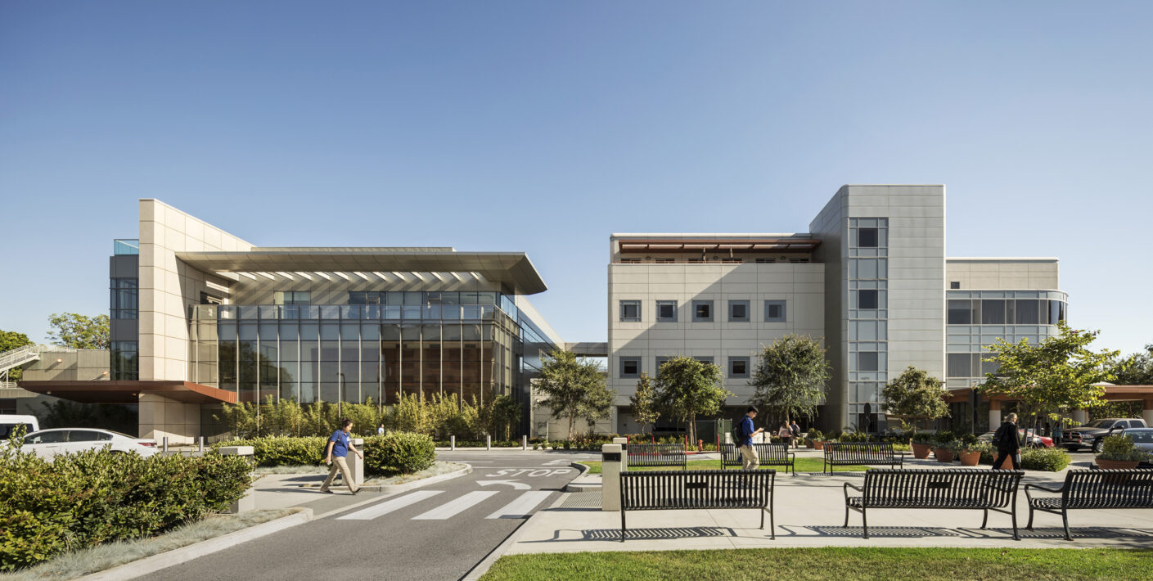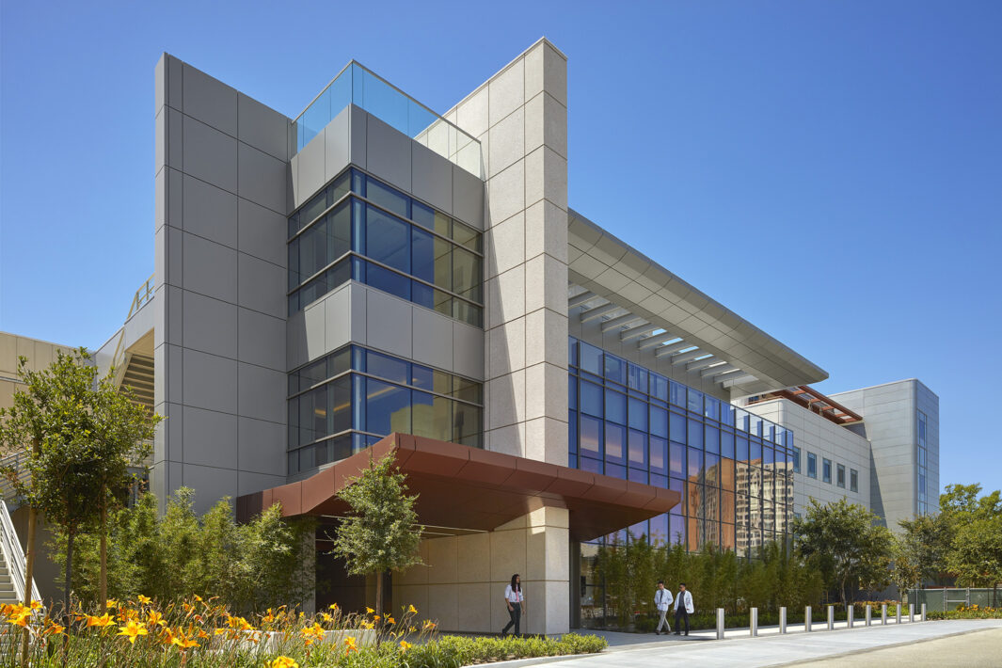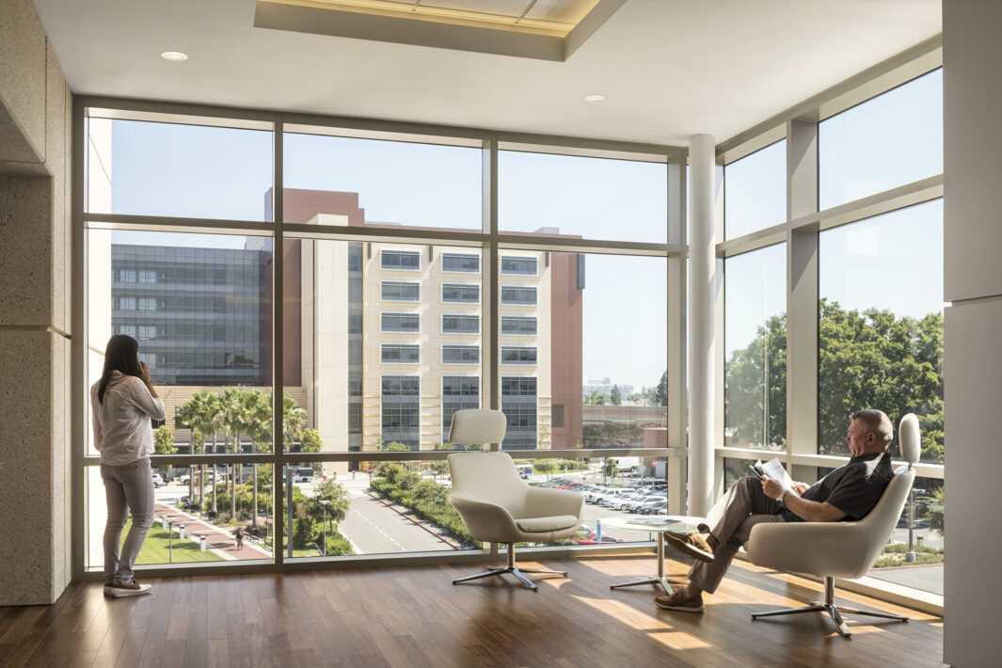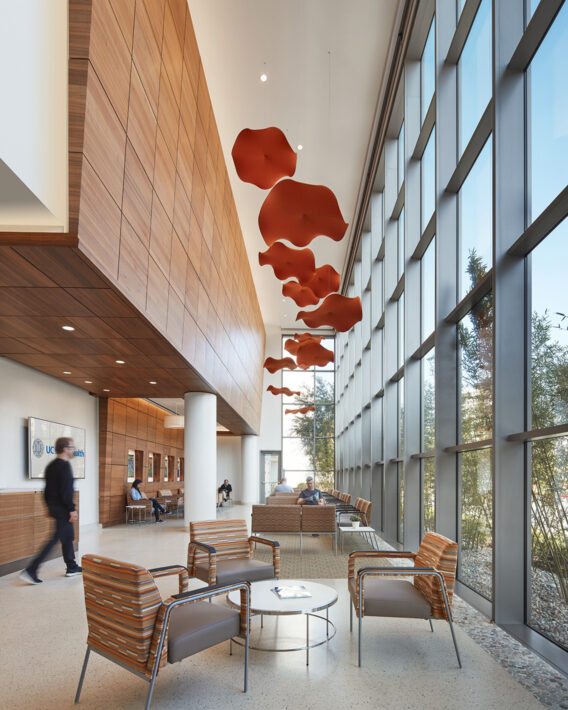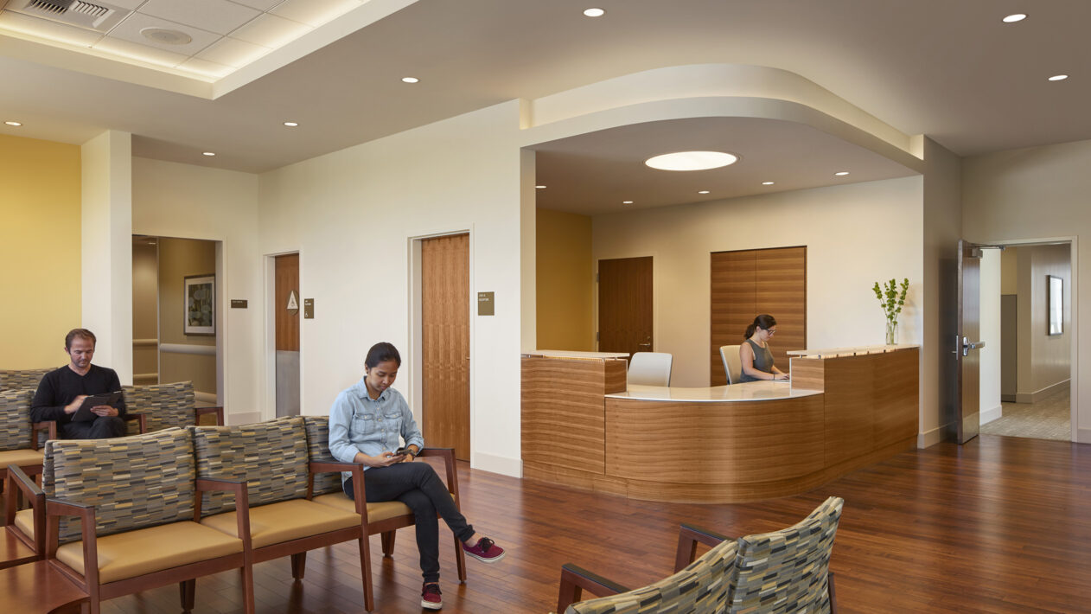Originally envisioned as a 12,000 sf interior remodel, the Chao Comprehensive Digestive Disease Center is now a prominent gateway building that defines the southern edge of UC Irvine Medical Center’s campus core. Upon the recommendation of Perkins Eastman to add a three-story addition to Building 22C to properly scale the building for this important purpose, UCI expanded the project scope and allowed the project to further support their campus master plan.
Adding much-needed additional clinical and support space, the expanded building includes a new entrance lobby, registration area, and waiting area on the first floor of the building. Previous reception and waiting space was converted into lecture and classroom space to support the teaching functions of the service line. The second floor is the new procedural hub of the department and houses both procedure and recovery space. The third floor addition and renovation provides expanded clinical functions and adds much needed staff offices and support space.
The new design of the procedure suites and prep and recovery areas provides two key benefits to staff and patients. The clinical staff benefits from the latest imaging and diagnostic technologies in the new procedure rooms, which are about 1.5 times the size and infrastructure of the previous rooms. Patients now experience complete privacy in their prep and recovery, replacing tight quarters separated only by curtains with the prior facility. Patients also benefit by the expansion of the clinic on the third floor to provide more convenient one-stop service for their doctor visits and procedures.
Throughout all phases of design, the architectural team worked closely with our client and many levels of the organization to develop a highly functional and progressive design. Through a variety of meetings and design charrettes with hospital administration, physician/clinical leadership, nursing, registration, lab, pathology, housekeeping, IT, and sterile processing, the detailed needs of the facility were determined and the design flowed from there. Patient input into the needs of the design was solicited through the physicians in clinic administration. Philanthropic and donor interactions also affected the direction and vision for the project as a world class outpatient center and teaching facility.
