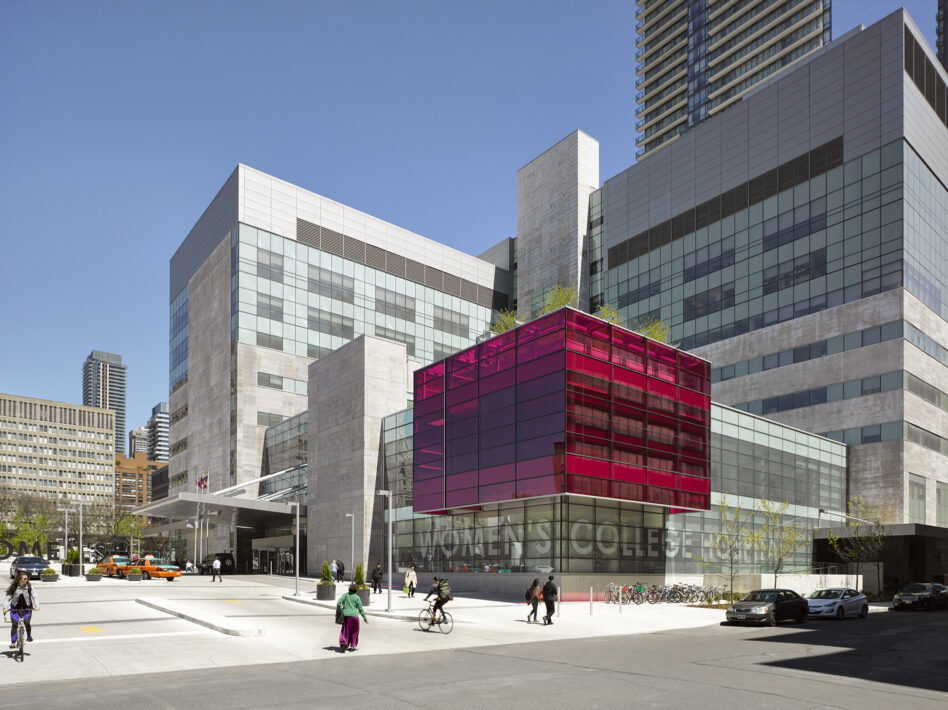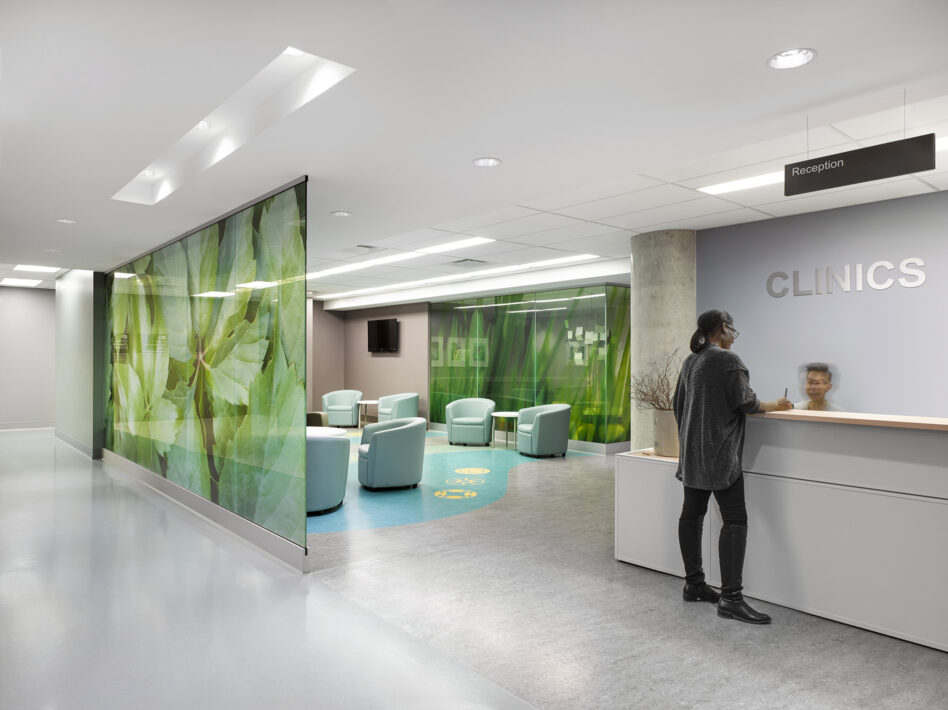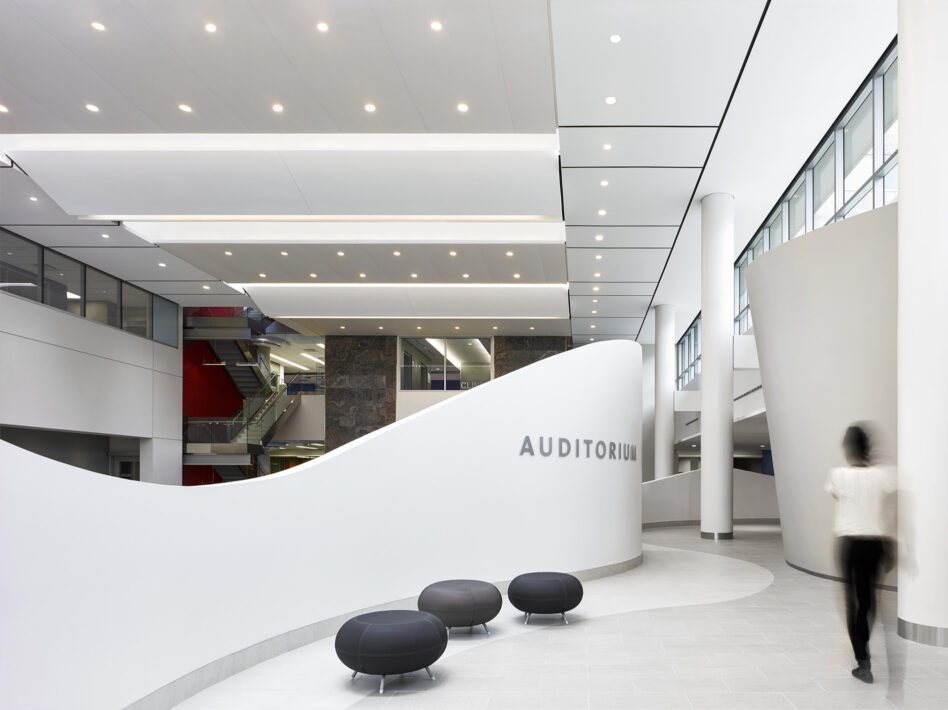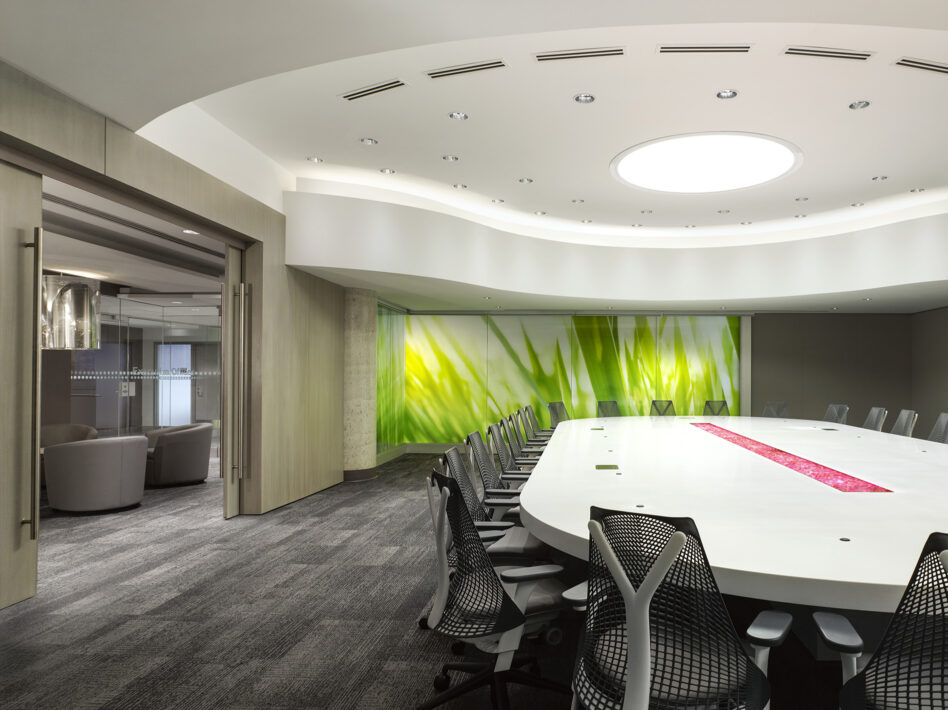Women’s College Hospital has a unique opportunity to promote an understanding and expectation of women’s health and wellness due to its prominent position at the tip of the Discovery District, an area in downtown Toronto that features a high concentration of hospitals and research institutions. The hospital communicates its purpose through a bold L-shape building and a strong street presence in the new “welcome box” pavilion, glazed vibrant pink at the second level to further identify the hospital’s mission.
Working closely with the client, the design team prioritized five goals at the onset of design: patient-centered care; flexibility; comfort and well-being; accessibility/wayfinding; and security and safety. These goals have been incorporated into the planning and design of each phase, most visibly in the “heart” of the pavilion—a four-story atrium and three-story retail court marked by fluid organic forms and a soothing natural palette.
Women’s College Hospital also designed for the comfort and well-being of the staff. Comfortable staff lounges, rooftop terrace, and a variety of seating and dining venues are incorporated into the atrium.





