Establishing a new model for public-private developments in the City of New York, EE&K designed the master plan for MetroTech prior to joining Perkins Eastman. A remarkable set of public spaces that work in harmony with surrounding buildings, MetroTech’s design accommodates civic, academic, business functions on the existing street grid. At the heart of multi-million square foot development is MetroTech Commons, a green oasis that anchors the Polytechnic campus and commercial offices. As New York City’s largest privately owned public space, it has become a venue for festivals, concerts, and graduation ceremonies. MetroTech spurred extensive new development in Downtown Brooklyn, generating economic and social vitality for the neighborhood’s future.
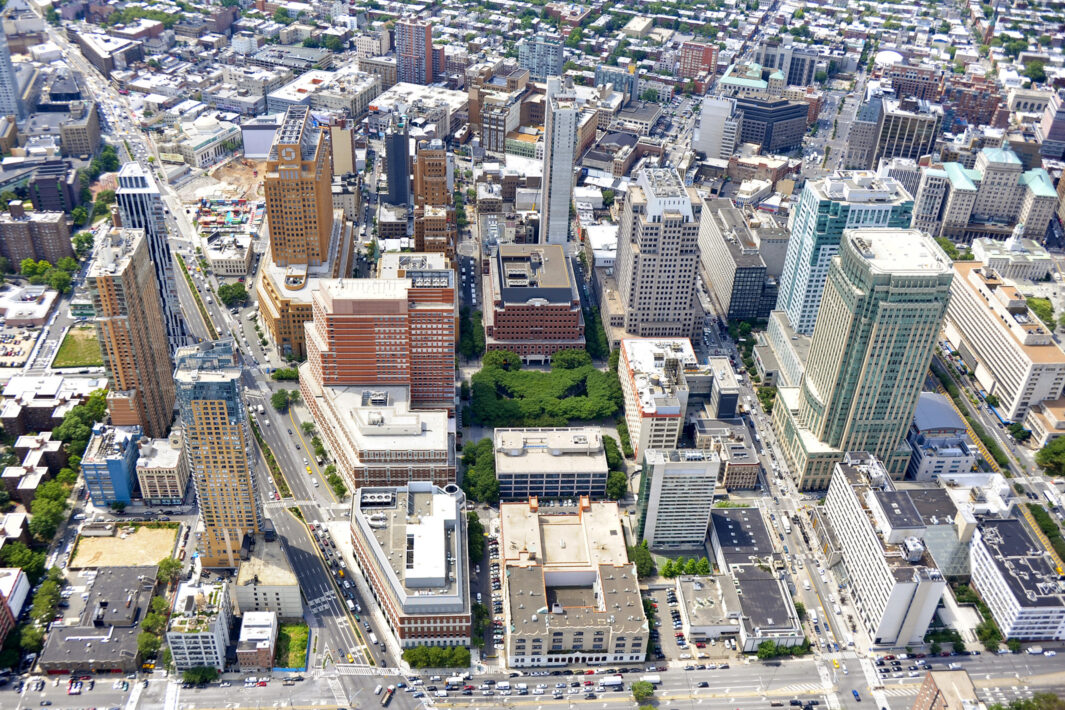
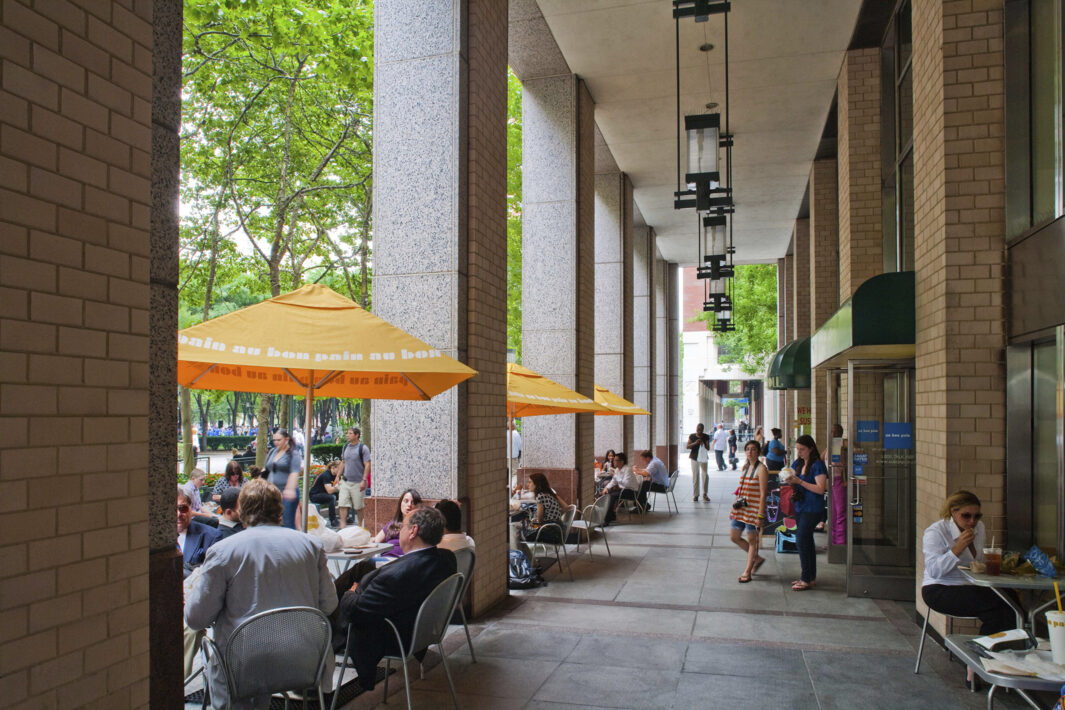
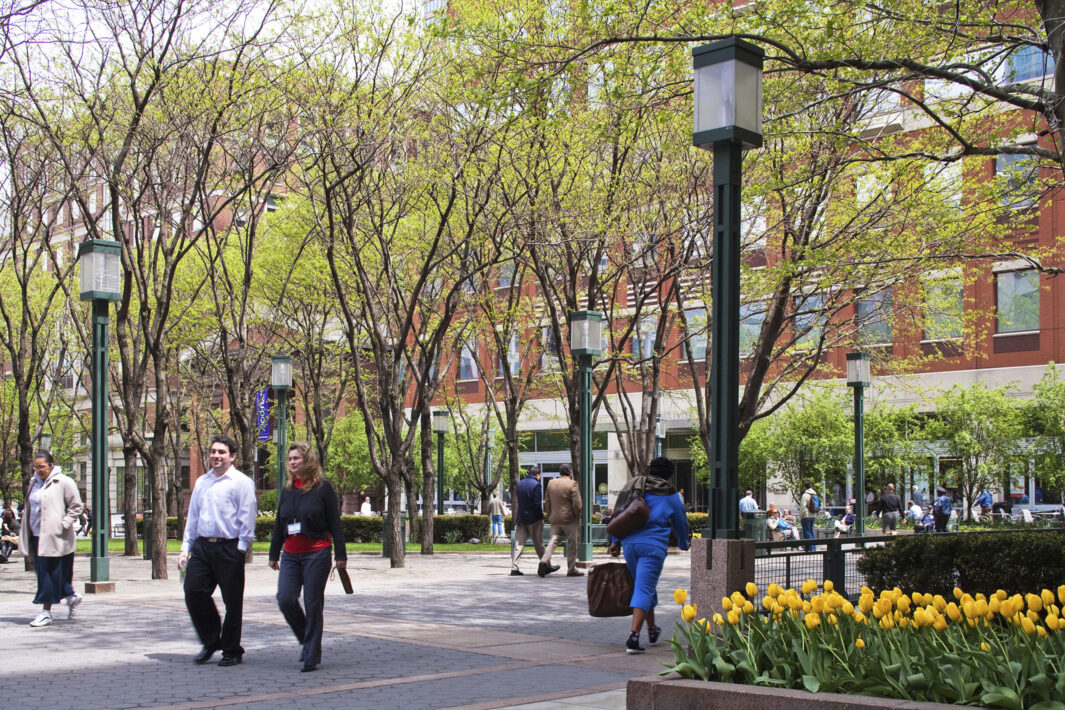
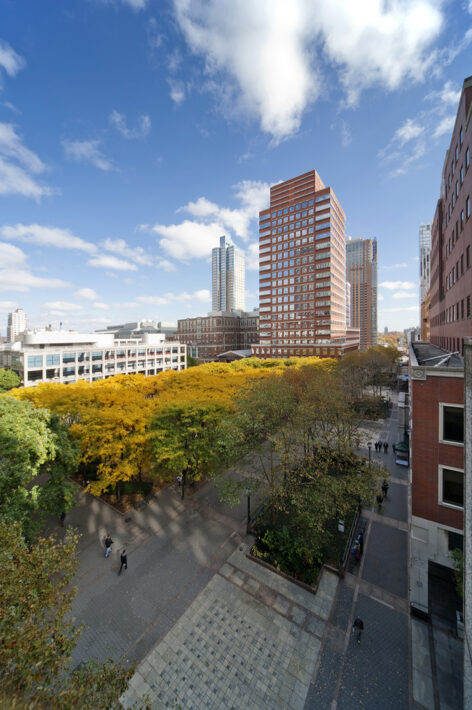
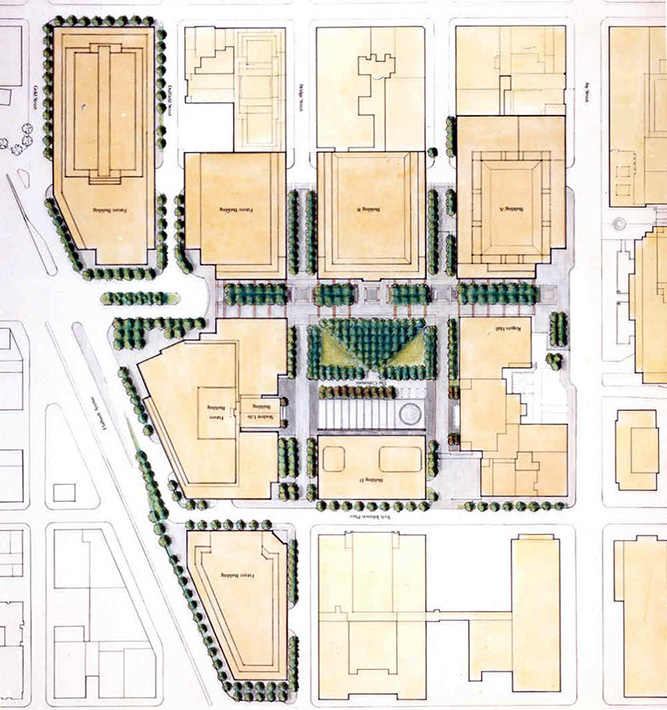
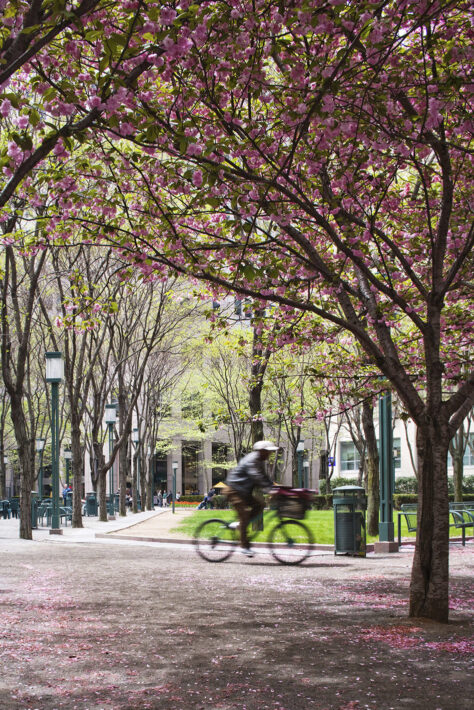
MetroTech Center
Brooklyn, NY
A visionary design that redefined Downtown Brooklyn’s spaces and way of life.