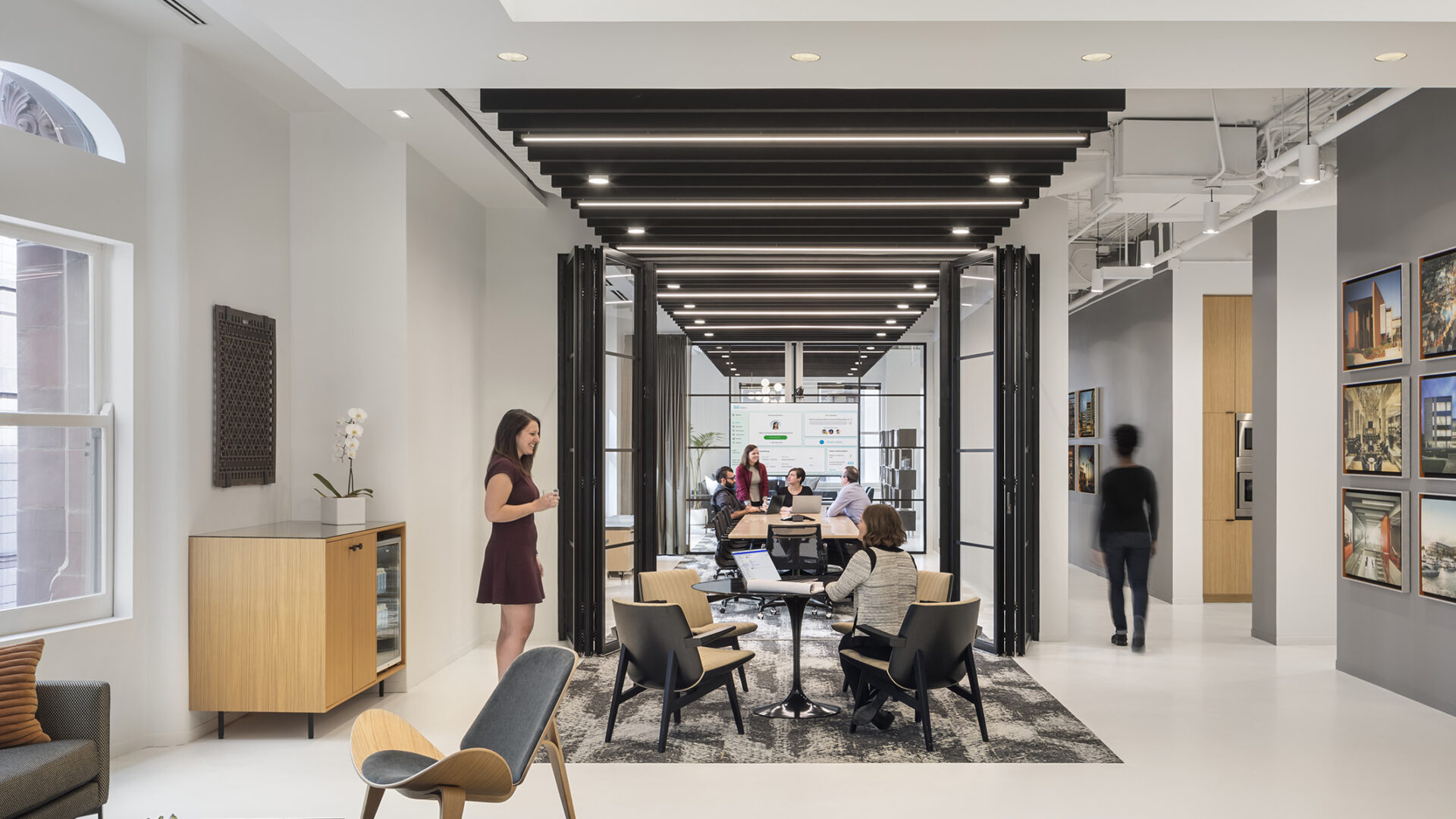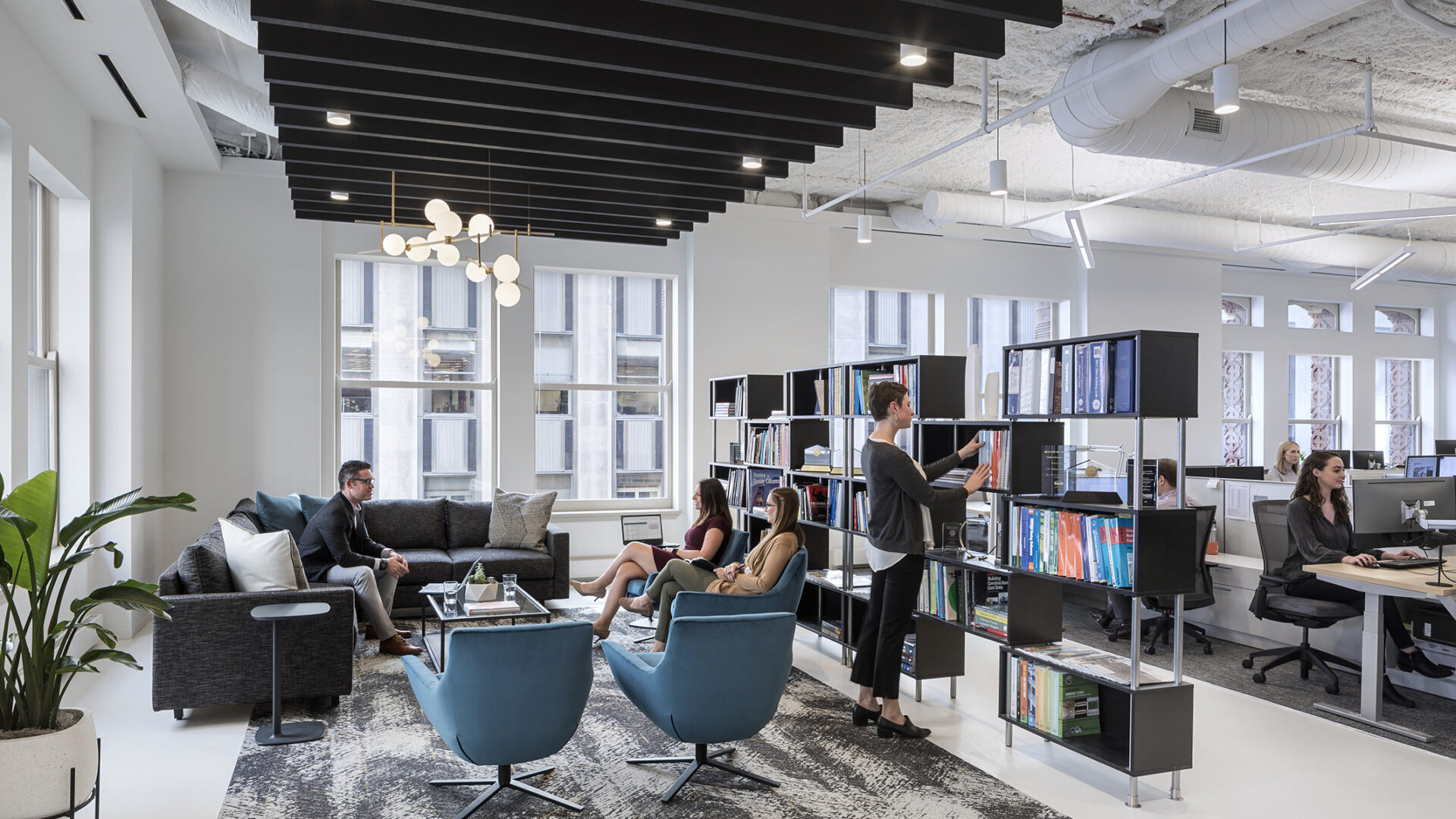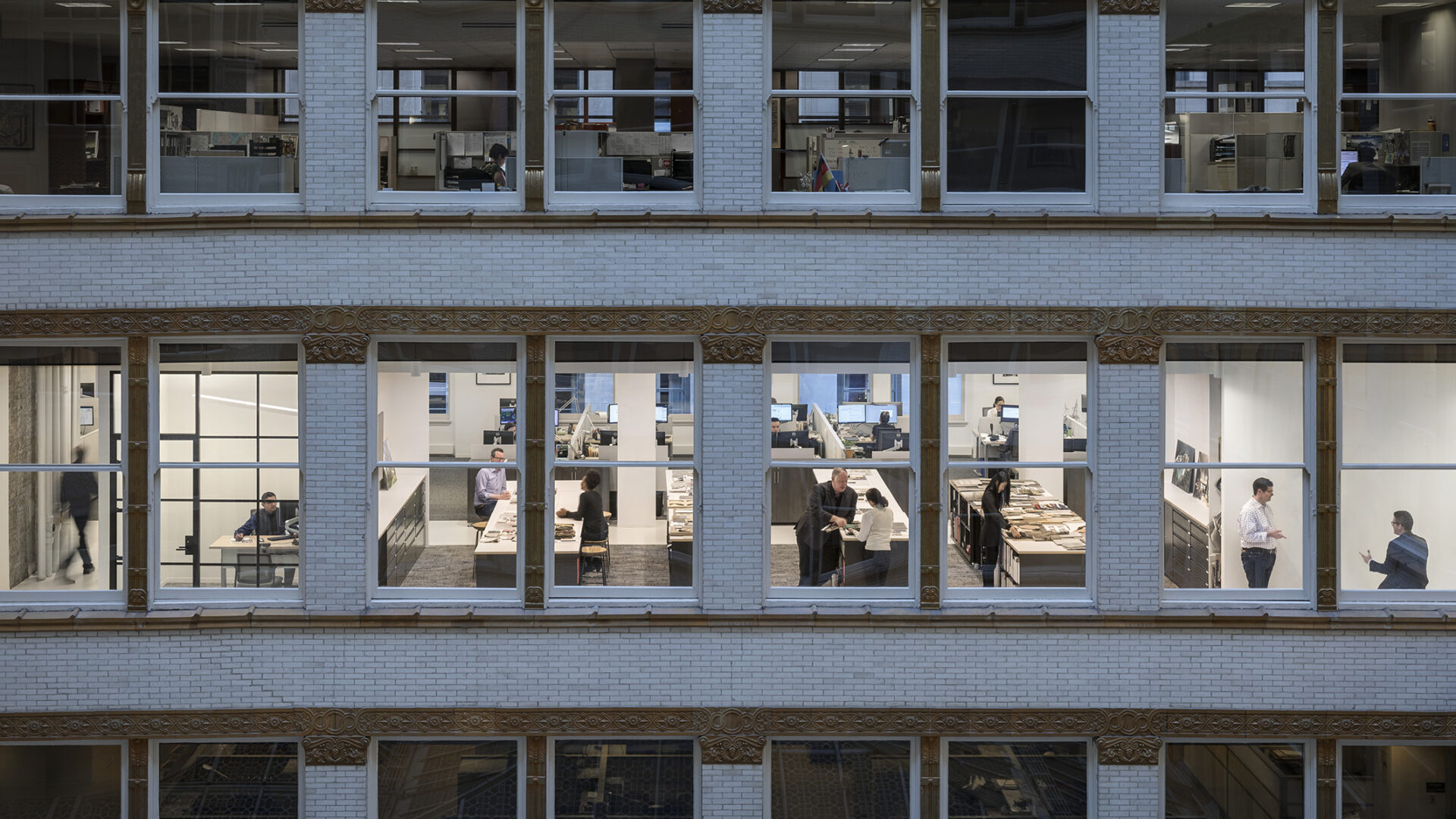Perkins Eastman’s Chicago studio brings renewed energy to a historic building. Fully embracing the firm’s Human by Design ethos, employees take advantage of flexible sunlit spaces for easy collaboration or focused individual work. The perfect backdrop for a contemporary architecture office, Daniel Burnham and John Root’s Rookery Building yielded many artifacts, which are paired with innovative modern and wellness-oriented design elements throughout the space. Setting a standard for adaptive, sustainable design, the office is the first project in the State of Illinois, the fourth in the United States, and one of the first 25 worldwide to obtain WELL™ v2 Platinum Certification.

Perkins Eastman Chicago Studio: A Case Study
Chicago, IL
Located in the iconic Rookery building, a welcoming, sophisticated workplace puts employee wellness and company culture first.
Project Facts
Client:
Perkins Eastman Architects
Size:
12,340 sq. ft.
Sustainable Design:
WELL v2 Platinum Certification
Services:
Interior Design
Markets:
Workplace
Region:
United States
Studios:
Chicago








