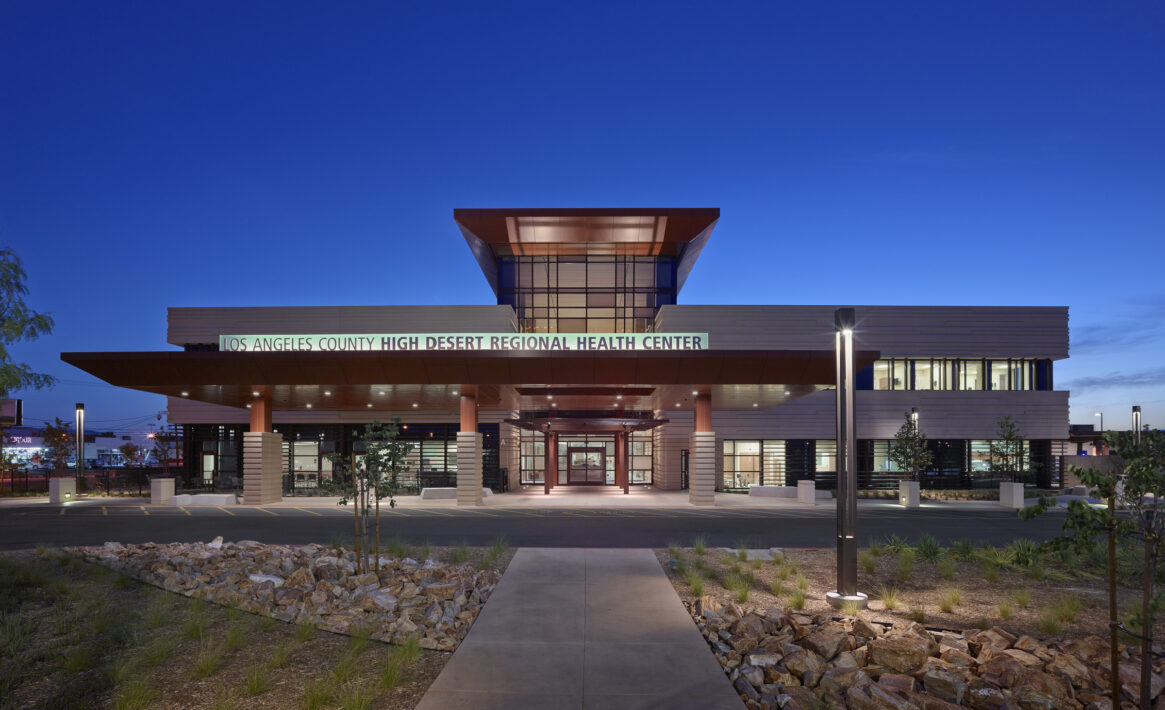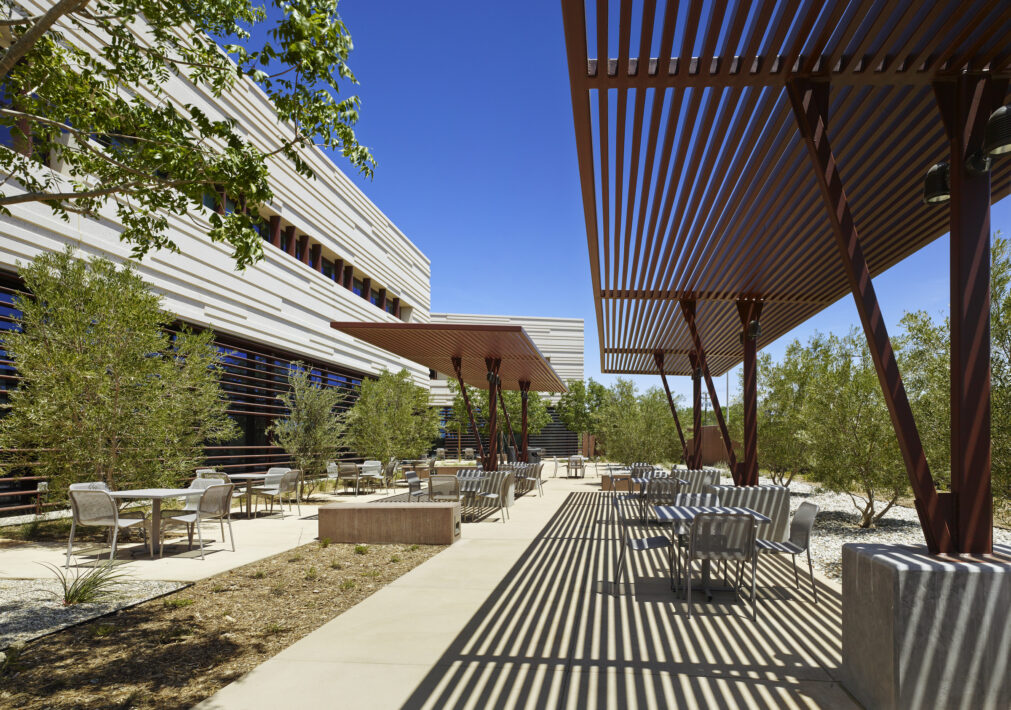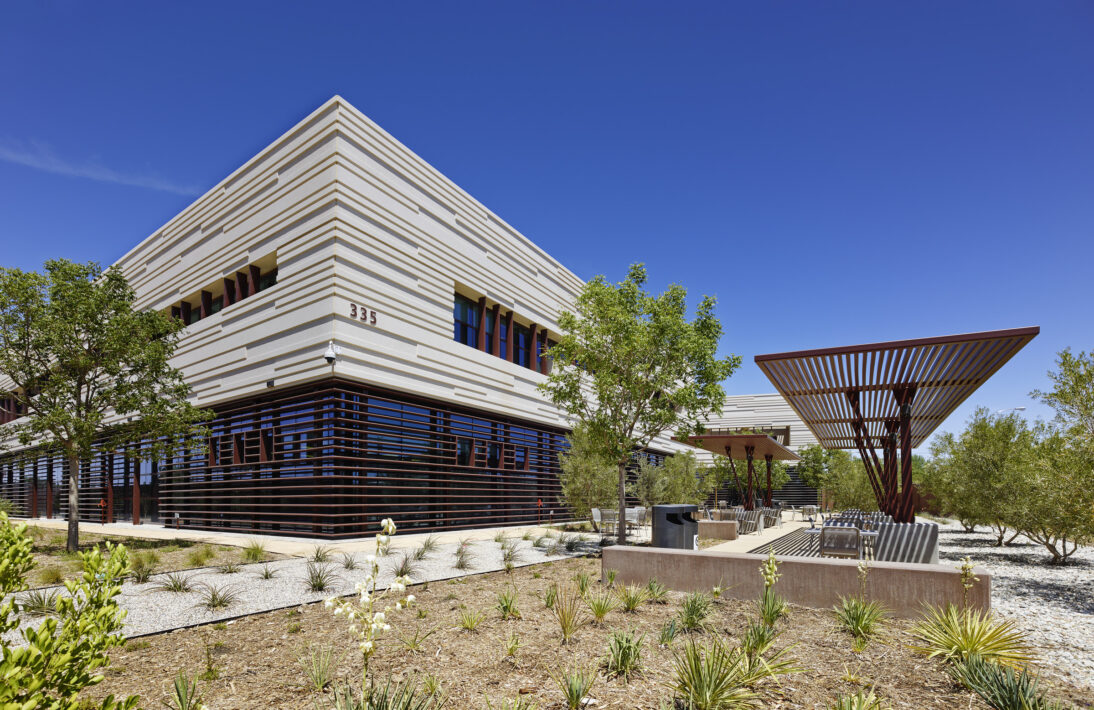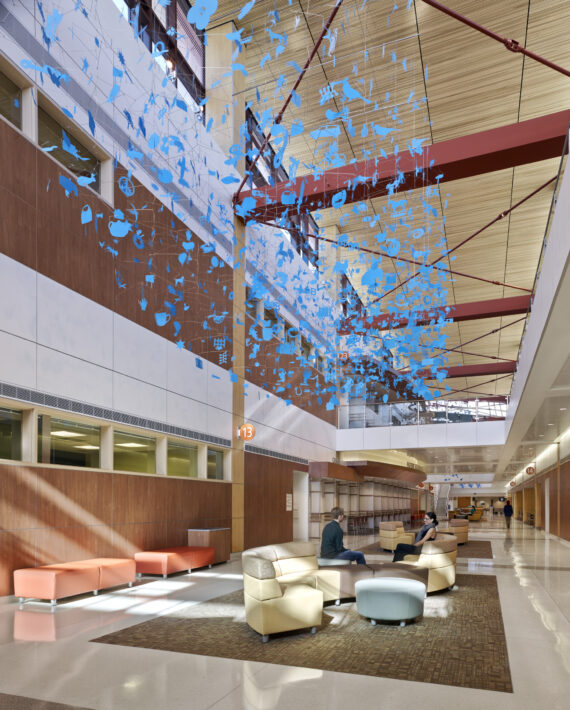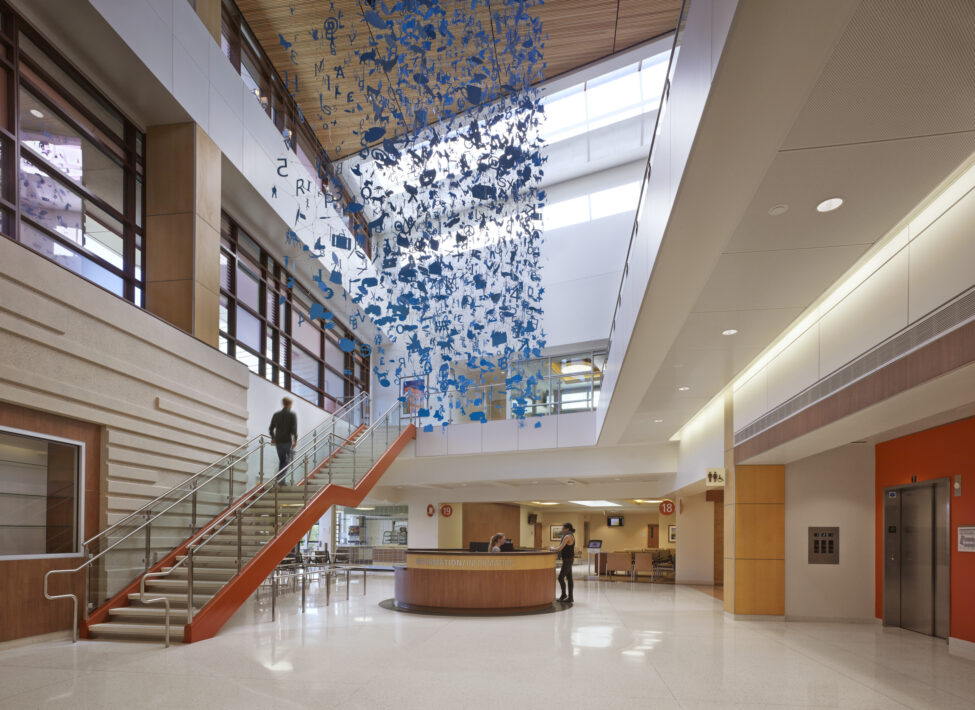The High Desert Regional Health Center is thoughtfully woven into its desert landscape, aligning with a central riparian pathway and inviting oasis-like courtyards filled with indigenous plants that reflect the natural environment. This LEED Gold-certified facility embraces sustainability with wind and photovoltaic energy systems. The building is home to programs designed specifically for the needs of the surrounding community, including the Antelope Valley Hope Center HIV/AIDS Clinic, the regional Foster Care HUB Clinic, the SCAN clinic for children who are suspected victims of sexual or physical abuse, an oncology clinic, and disease-management programs for patients with diabetes and asthma.
At the heart of the building, a striking two-story atrium serves as the central circulation hub, drawing in natural light to create a warm, welcoming environment for patients and visitors. From here, all clinic and treatment areas are easily accessible, with a layout that supports intuitive navigation and fosters a sense of calm. Inside, modular interior planning allows for seamless adaptability, accommodating future changes without interrupting the operational flow or impacting patient care. The clinic spaces feature same-handed exam rooms, enhancing safety and supporting consistent, patient-centered care.
With a range of specialized clinics—an ambulatory surgery center, primary and urgent care, women’s health, diagnostics, and more—the High Desert Regional Health Center stands as a beacon of holistic care, blending functionality with a serene, site-sensitive design. The design team provided comprehensive services, from programming to construction support, ensuring the center remains an adaptable, healing environment for years to come.
