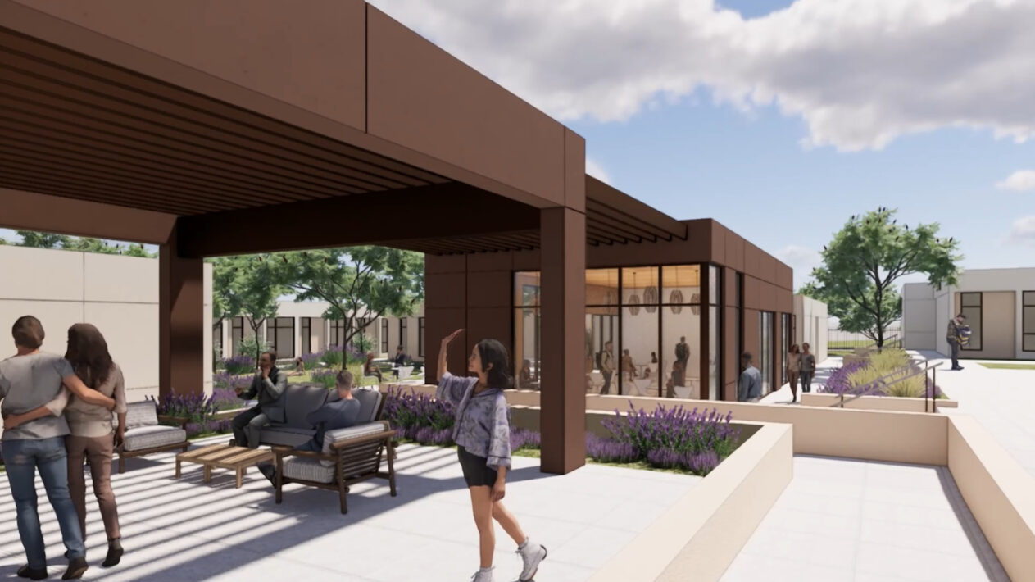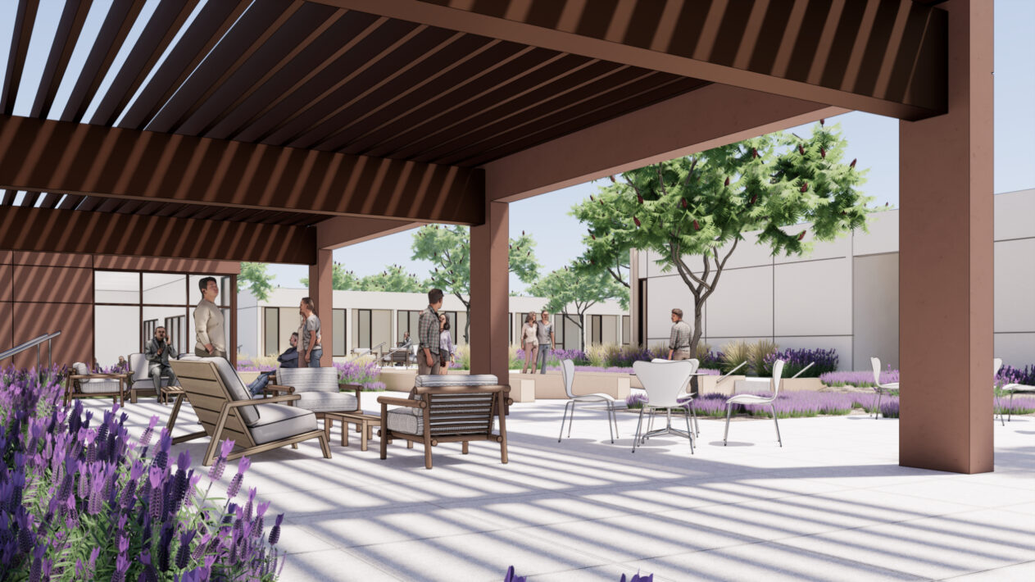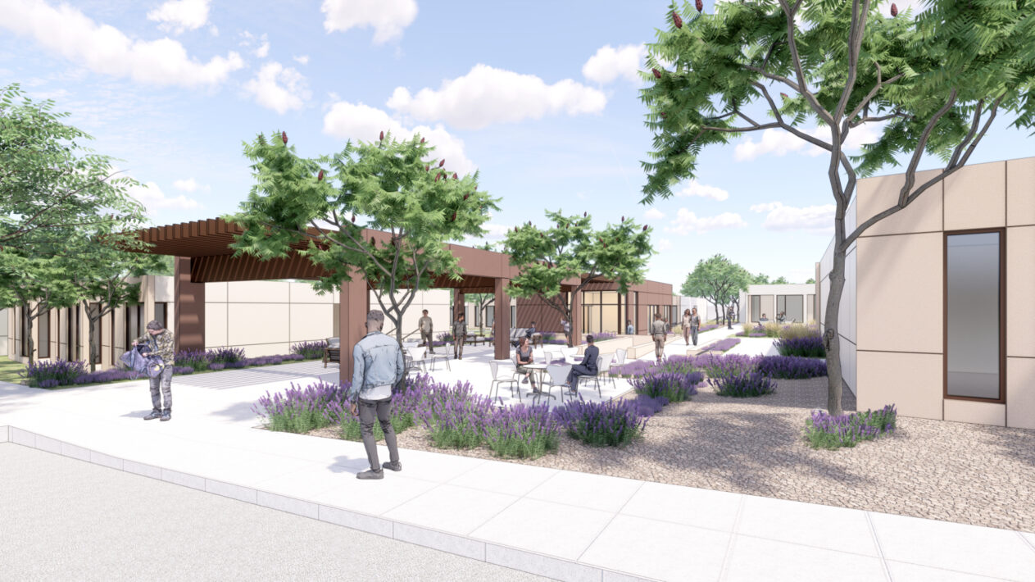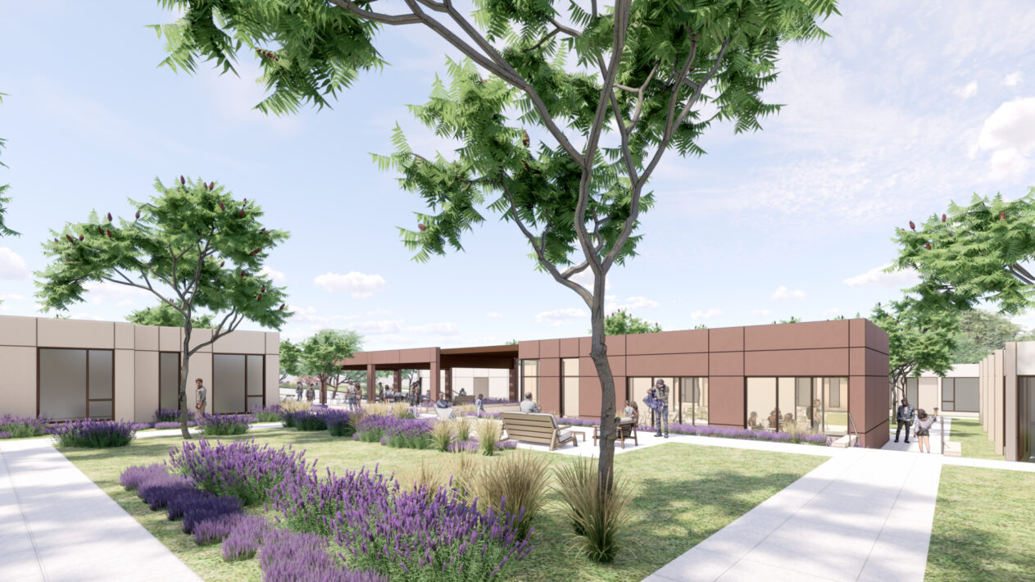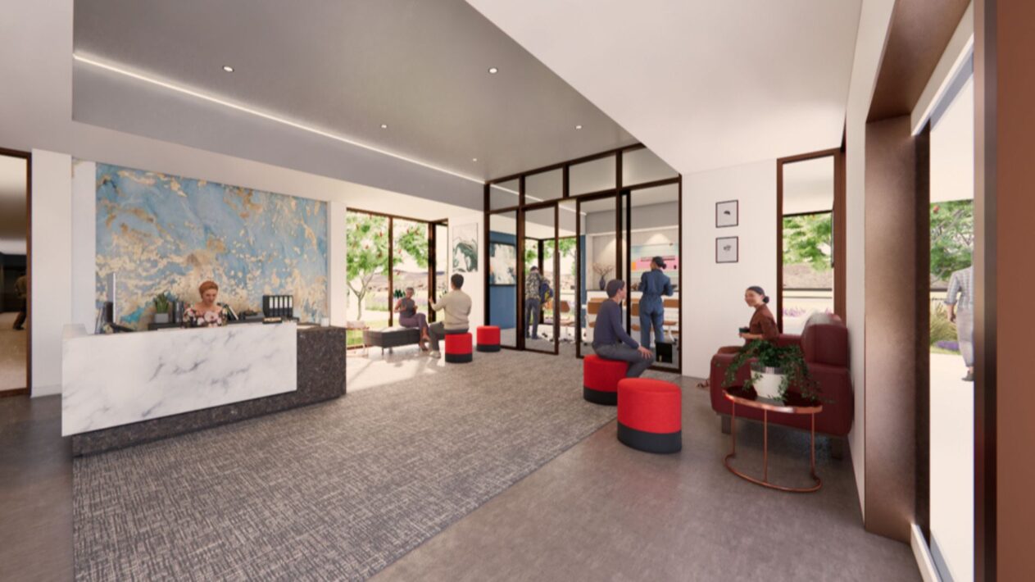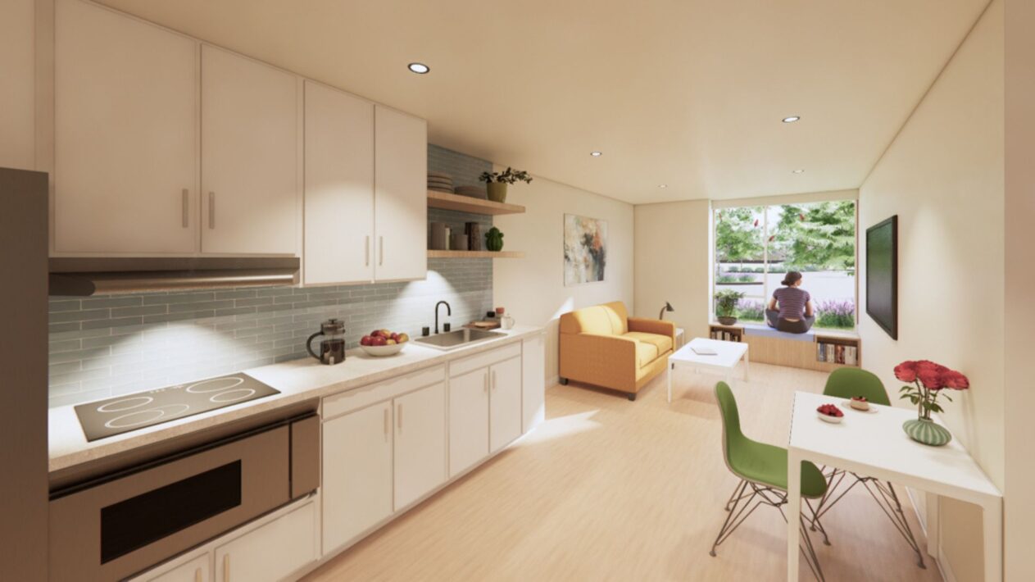On a campus just shy of seven acres, this transformative project is designed to provide comprehensive support services for aging adults, individuals with substance use disorders, and those at risk of homelessness. The initiative will amend the existing campus with new facilities and renovations, creating a nurturing and integrated environment for vulnerable populations.
The program includes permanent supportive housing that features private living spaces and communal areas to promote comfort, self-sufficiency, and community integration. An accessory building will provide laundry facilities and a community center. A cafeteria renovation will include a commercial kitchen to serve as a communal dining space. A new substance use disorder facility will be focused on compassionate, evidence-based treatment, including therapy rooms, group spaces, and family support areas with a design that emphasizes seamless indoor-outdoor connectivity with shaded patios and courtyards.
Throughout the plan, the Perkins Eastman design team has focused on optimized sightlines, secure courtyards, and integrated indoor-outdoor spaces to ensure safety, comfort, and healing. Our vision for the Pacific Village Campus is to establish a holistic, nurturing community that redefines supportive housing and mental health care. Embracing a “whole person wellness” approach, we are creating secure, therapeutic spaces that foster recovery and community integration. By blending indoor-outdoor environments, the campus promotes healing, self-sufficiency, and long-term stability, empowering residents to rebuild their lives with dignity, support, and hope.
