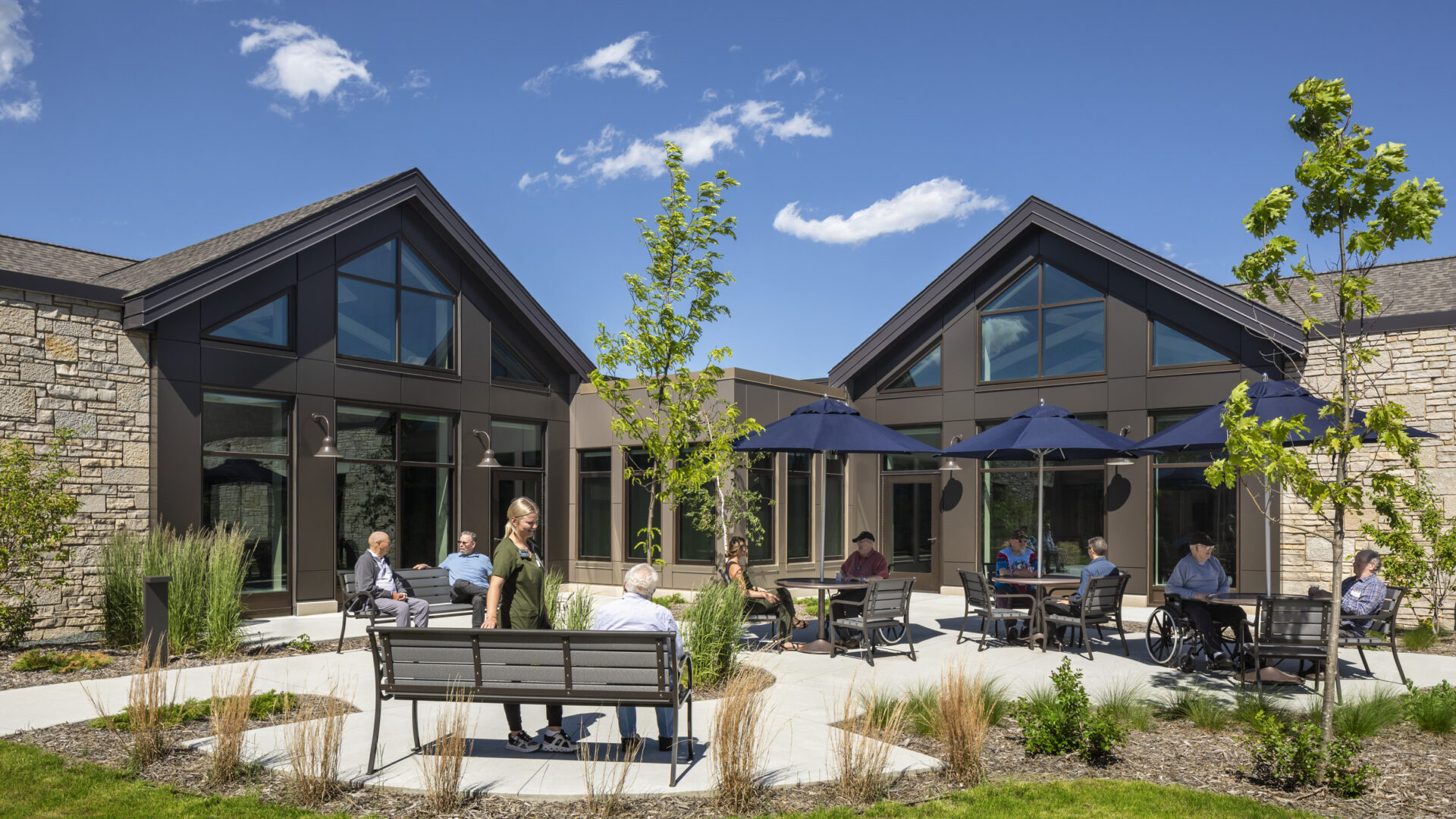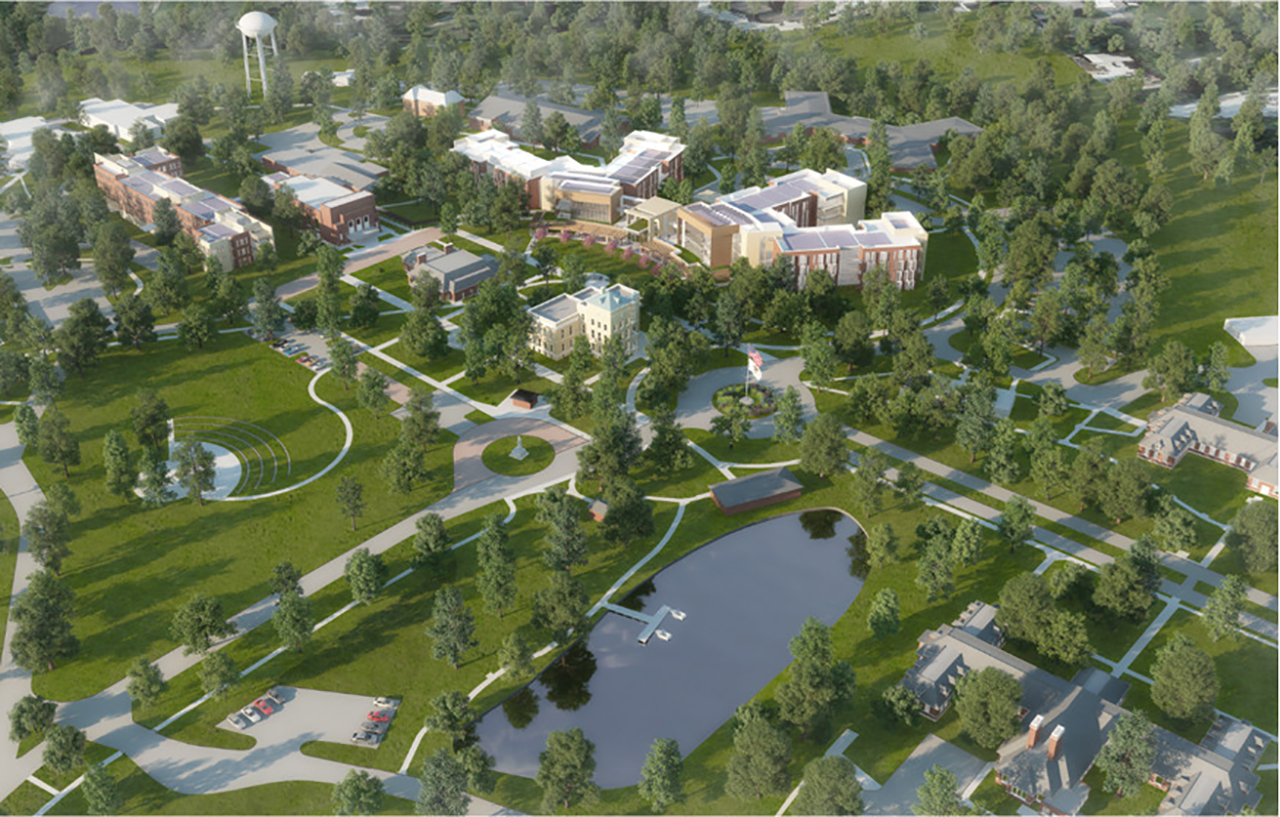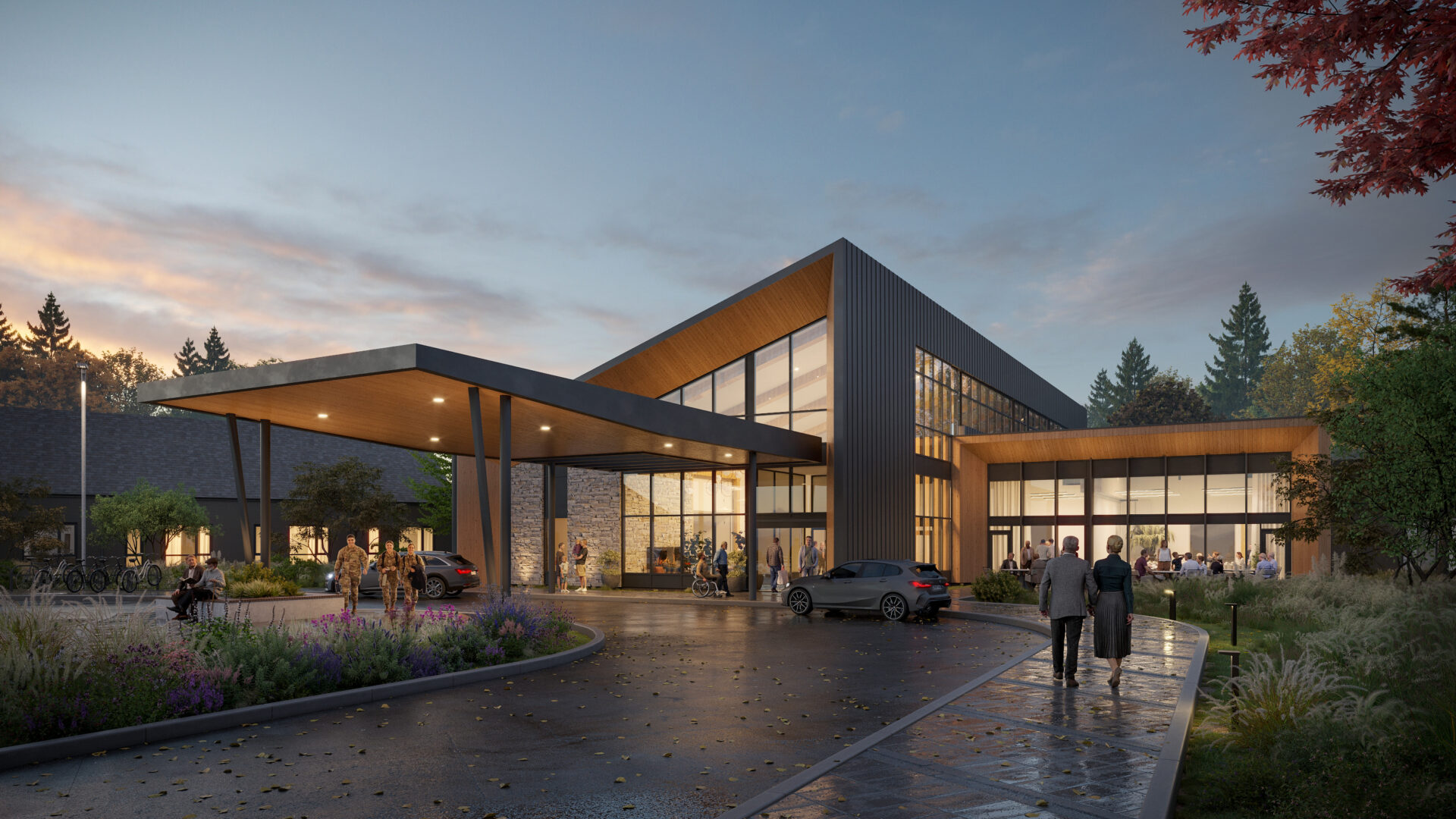Photo Above: Bemidji, MN, the largest commercial center between neighboring Grand Forks and Duluth, is a community steeped in military tradition and history. The new Veterans Home reflects the city’s values by offering care, a variety of amenities, and a scenic location for the underserved veteran population in rural Minnesota. Image Andrew Rugge / Copyright Perkins Eastman
Since we commemorated Veterans Day in a 2021 article showcasing Perkins Eastman’s expertise and passion for designing spaces that serve Veterans, our commitment has only grown stronger. Our work with Veterans Homes in particular is a testament to this mission.
Even today, many federal and state veterans’ homes in operation reflect an outdated, institutional model with cramped, shared spaces that have been proven to negatively impact health and well-being. Residents of these homes face unique challenges, including:
- Social isolation
- Poor access to healthcare
- Limited housing options and homelessness
- Physical health problems
- Mental health issues
The US Department of Veterans Affairs adopted the Small House model to address these issues. The model is intended to promote cultural change and a shift away from traditional institutional care. To honor the unique needs of each individual and community, every home must be designed using a layered approach, with programs that emphasize health, independence, camaraderie, and dignity.
“With each VA project, we design to enhance autonomy, choice, and well-being,” says Jerry Walleck, the managing principal of Perkins Eastman’s Chicago studio, which helmed the work for the five veterans homes in Minnesota, Illinois, and Michigan. “Seeing the impact that our work has on veterans continues to be the most rewarding part of this process.”
Several of the veterans’ homes projects featured in our previous article are now open and serving veterans, and additional projects are advancing through the design phase.
On this Veterans Day, we invite you to explore the latest innovations and discover how these new approaches are enhancing care and support for veterans nationwide.






 Places for gathering at the Bemidji home provide ample daylight and views to the outdoors. Photograph by Andrew Rugge / Copyright Perkins Eastman
Places for gathering at the Bemidji home provide ample daylight and views to the outdoors. Photograph by Andrew Rugge / Copyright Perkins Eastman 

 Rustic furnishings and finishes exemplify the attention to details involved in the design of the Montevideo home. Photograph by Andrew Rugge / Copyright Perkins Eastman
Rustic furnishings and finishes exemplify the attention to details involved in the design of the Montevideo home. Photograph by Andrew Rugge / Copyright Perkins Eastman

 The Chicago-based team has been heavily involved in all phases of design and construction of the Quincy Veterans Home. Rendering and Photograph Copyright Perkins Eastman
The Chicago-based team has been heavily involved in all phases of design and construction of the Quincy Veterans Home. Rendering and Photograph Copyright Perkins Eastman 
 The new campus is located in Michigan’s Upper Peninsula. Photograph Copyright Perkins Eastman
The new campus is located in Michigan’s Upper Peninsula. Photograph Copyright Perkins Eastman