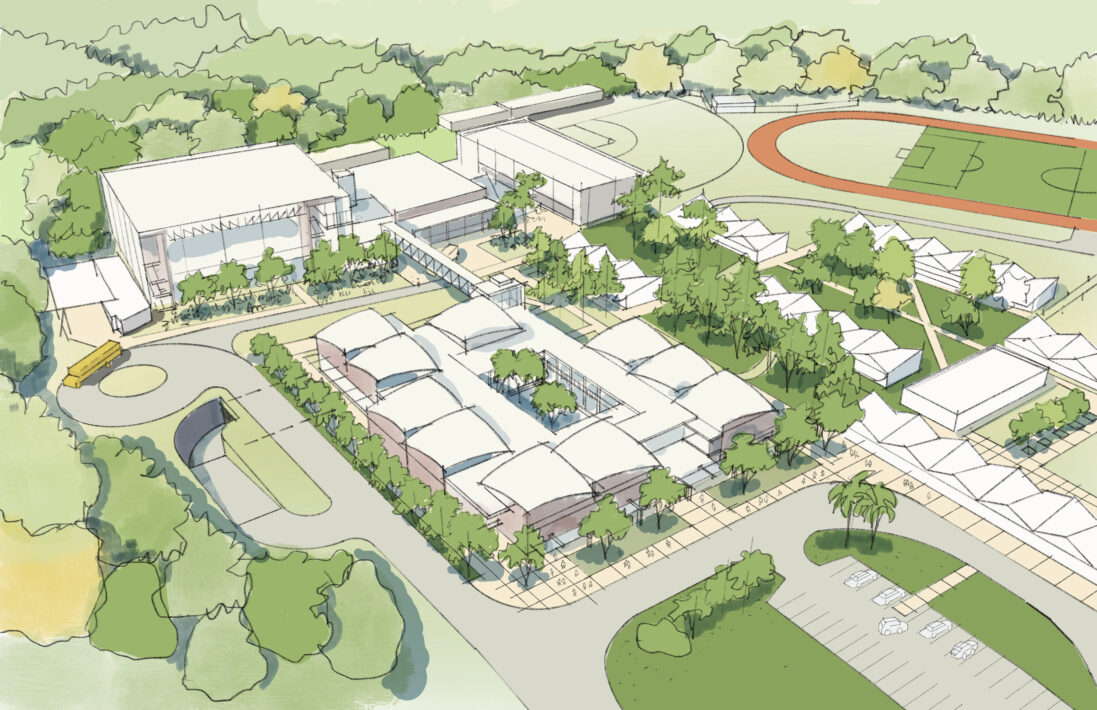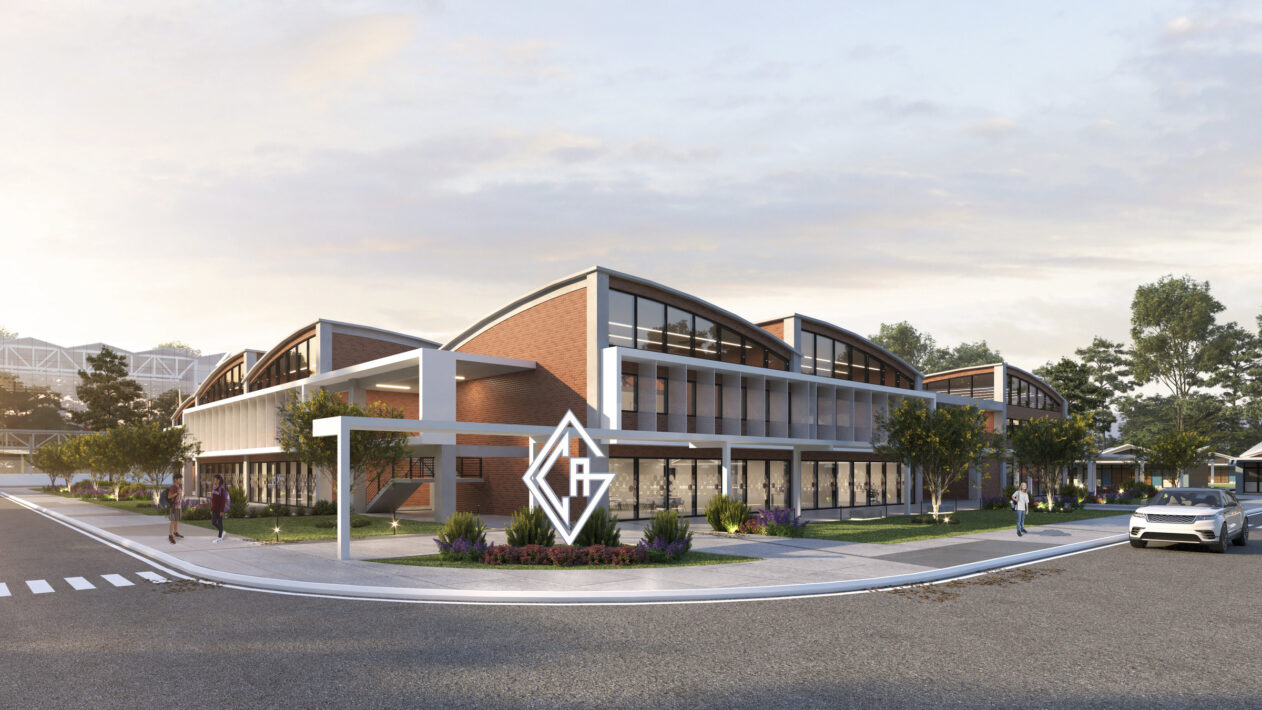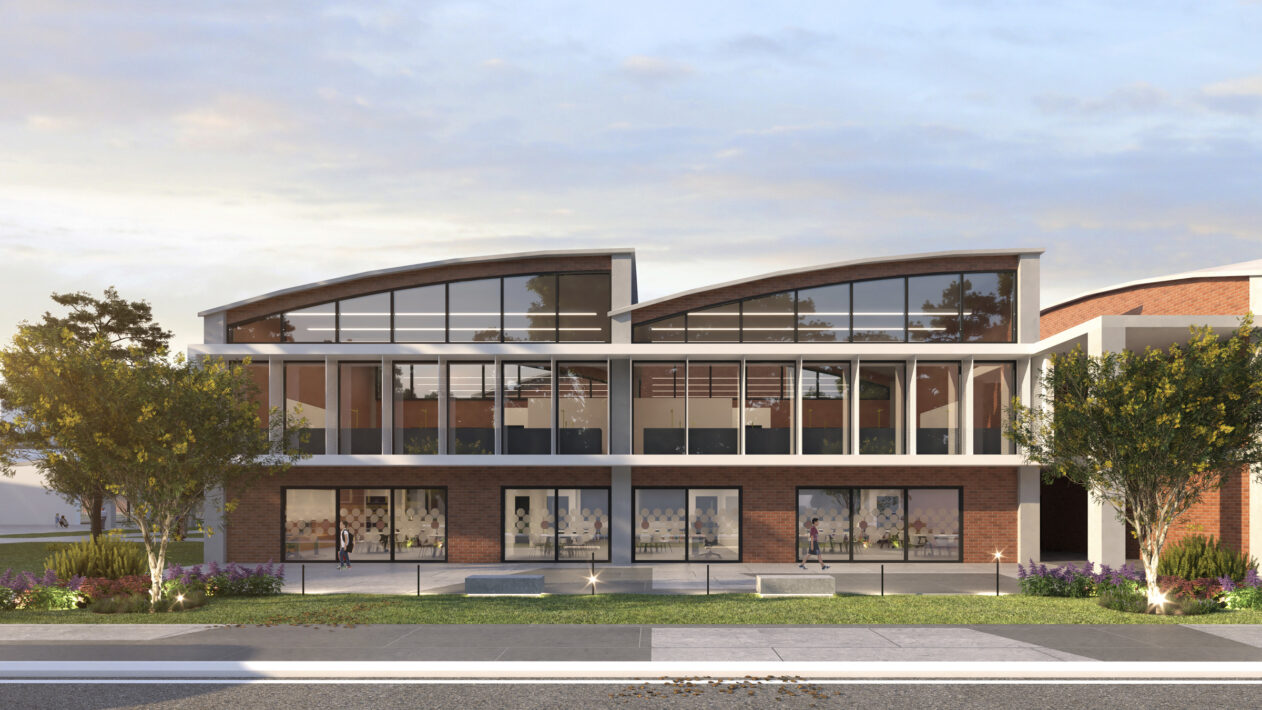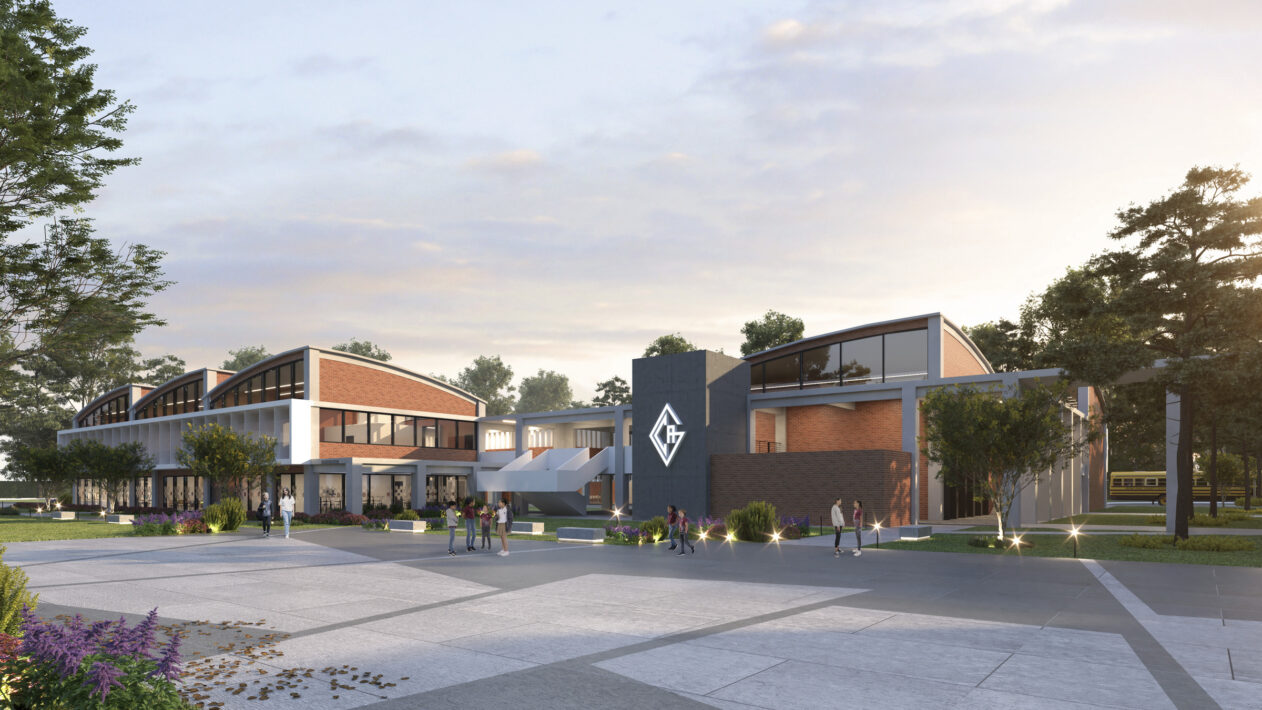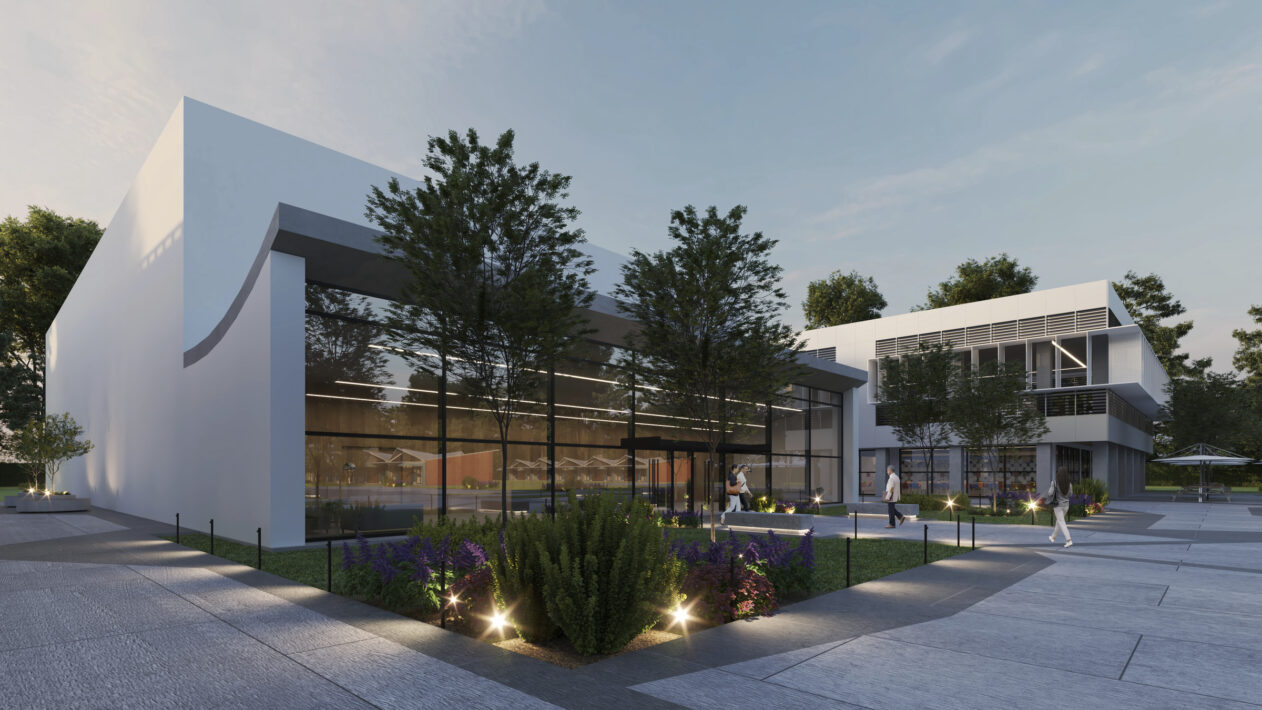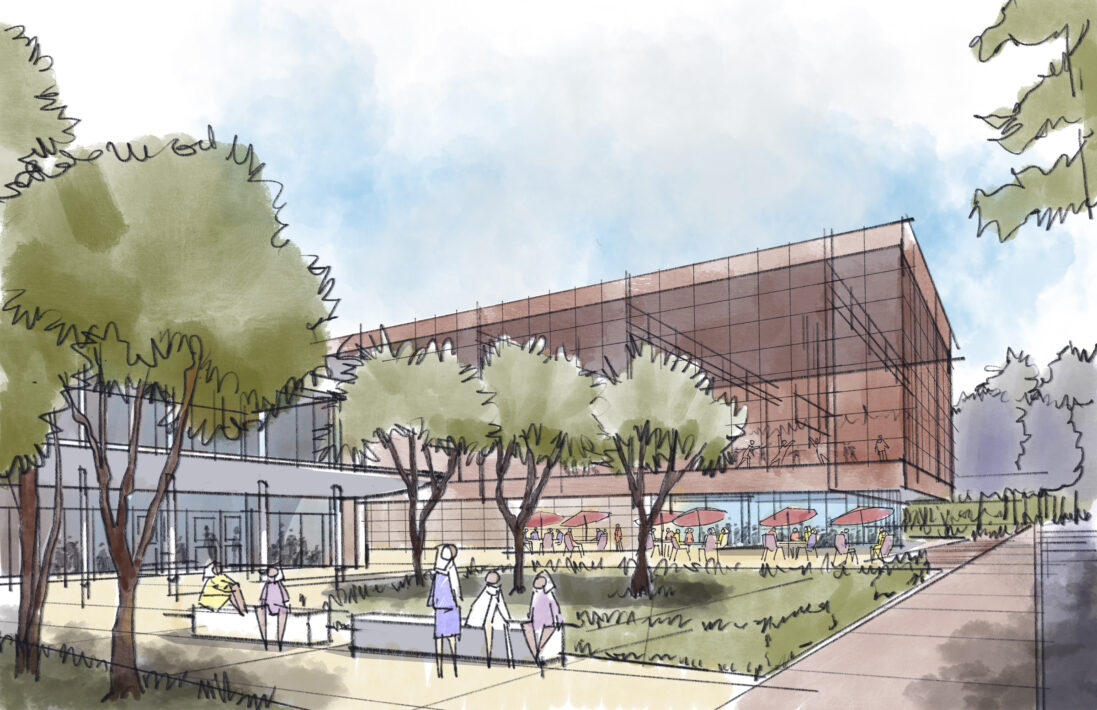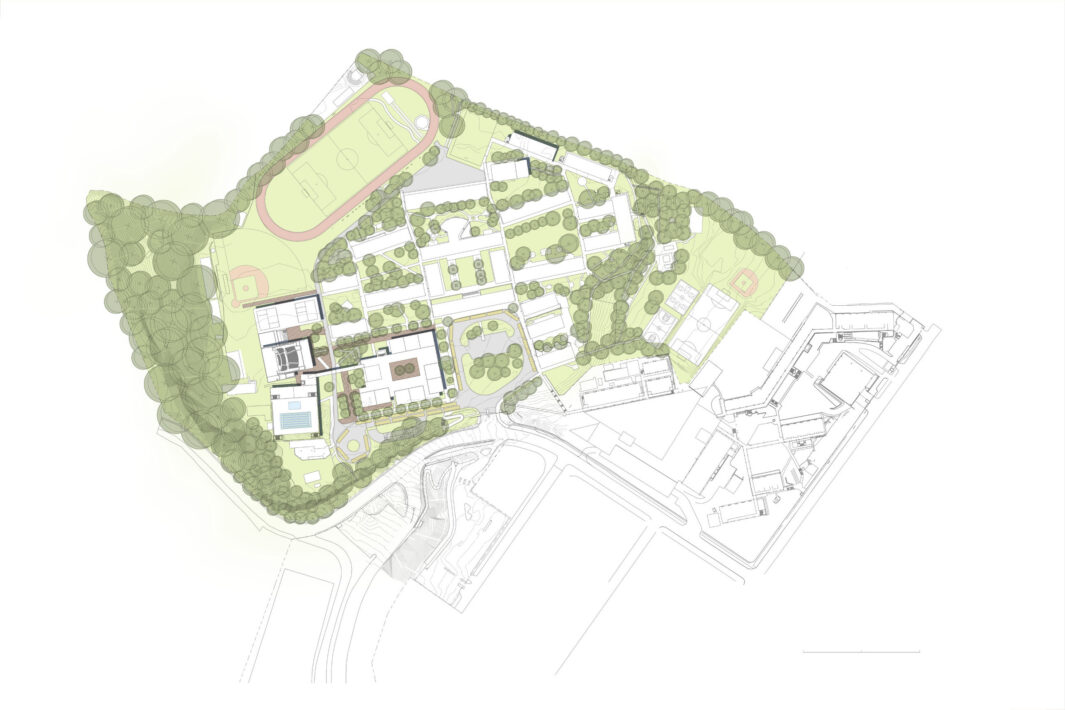Perkins Eastman created a phased, 20-year master-facilities plan for the American School of Guatemala, with the first phase of work to be executed immediately, followed by phases for the mid- and long-term horizons. Crucial to each step was the school community’s mandate to preserve the campus’ distinctive diversity of open spaces, vegetation, and outdoor courtyards. To maintain the architectural character of the school, the design expands on the mid-century modern language of the existing buildings. This design approach features clean lines, parabolic roof forms, the use of locally sourced materials, the integration of green spaces and gardens, and the implementation of measures to enhance resilience against extreme weather events such as hurricanes or flooding.
The first phase addresses the high school’s classroom spaces and creates additional classrooms in the middle school. Phase 2 calls for a new, centrally located innovation center, which will replace an existing theater building to avoid building on additional green space. The center will house science labs, art studios, design-tech classrooms and a food lab. These spaces are grouped under a collection of pavilions encircling a courtyard, a design that recalls the school’s original 1960s architecture. The configuration will encourage indoor-outdoor flow with opportunities for learning both inside and out. This phase also calls for a new athletic facility where the current gym is, but will double its capacity by placing a pool underneath the gym to keep the footprint compact. And to replace the old theater building, a new performing arts center will be constructed next to the gym with retractable seating so the space can be multi-purpose. Another building will contain an auxiliary gym, cafeteria, and drama/music spaces to support the performing arts center next door. Parking lots will be relocated underground in an effort to preserve additional outdoor areas.
The final phase envisions a new outdoor quadrangle for gathering and learning, plus a new and expanded library. A key focus for every new building is on the local climate, promoting energy efficiency and sustainability. In tropical climates, natural ventilation and shading are enlisted to ensure students remain cool and comfortable. Overhangs and shading devices protect against direct sunlight, reducing reliance on air conditioning.
