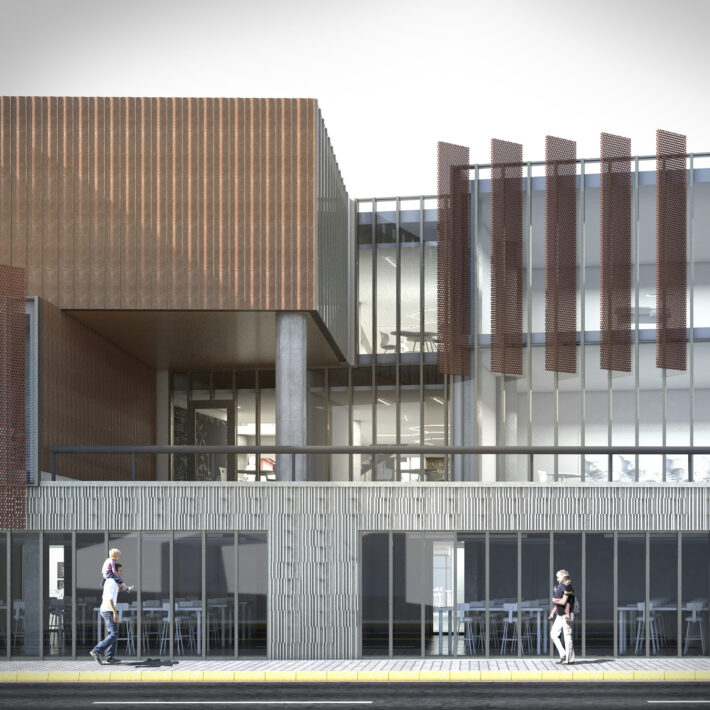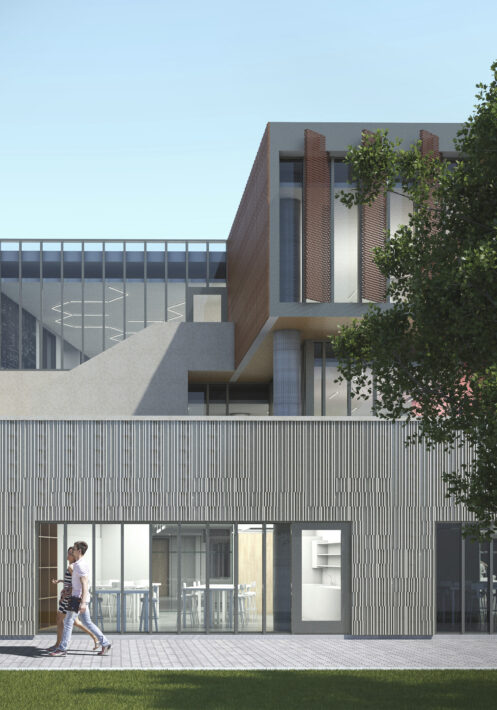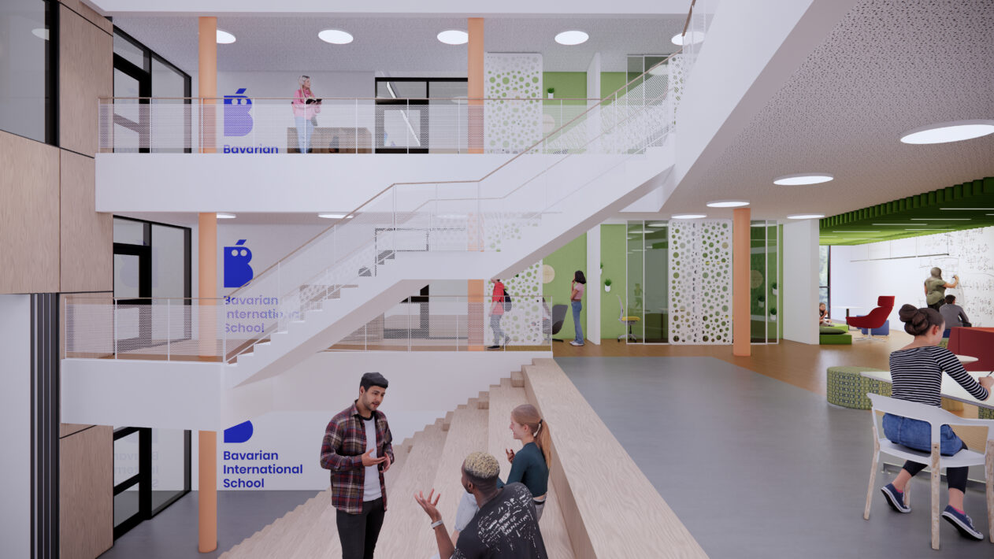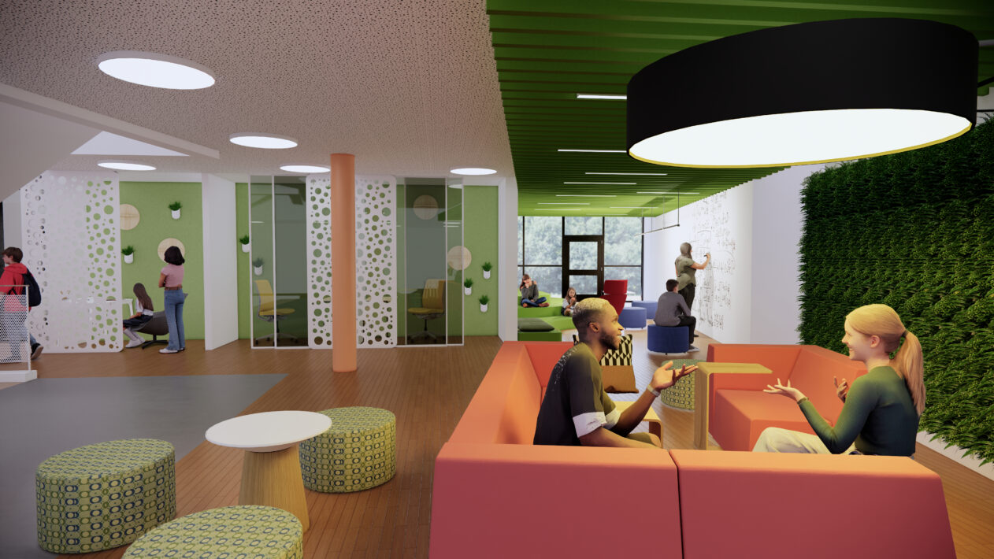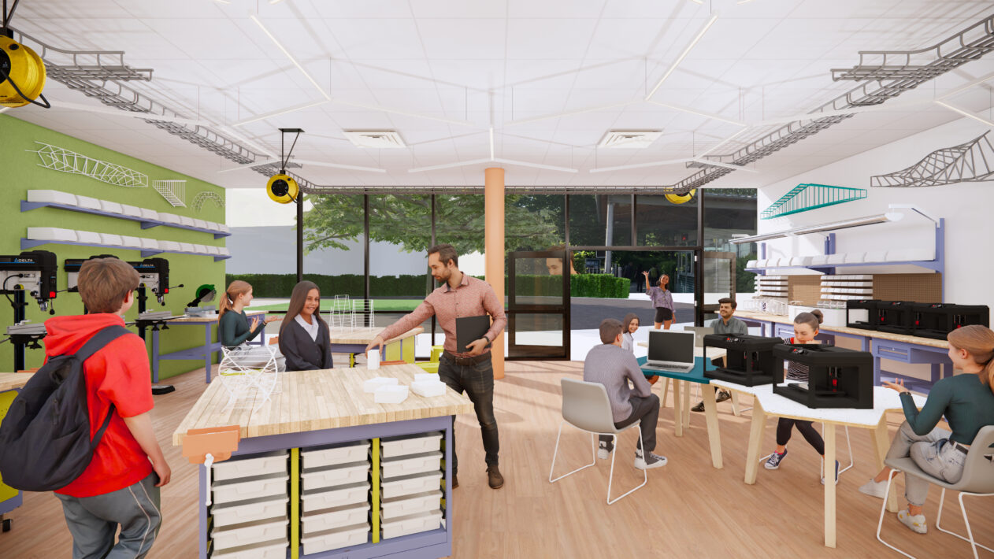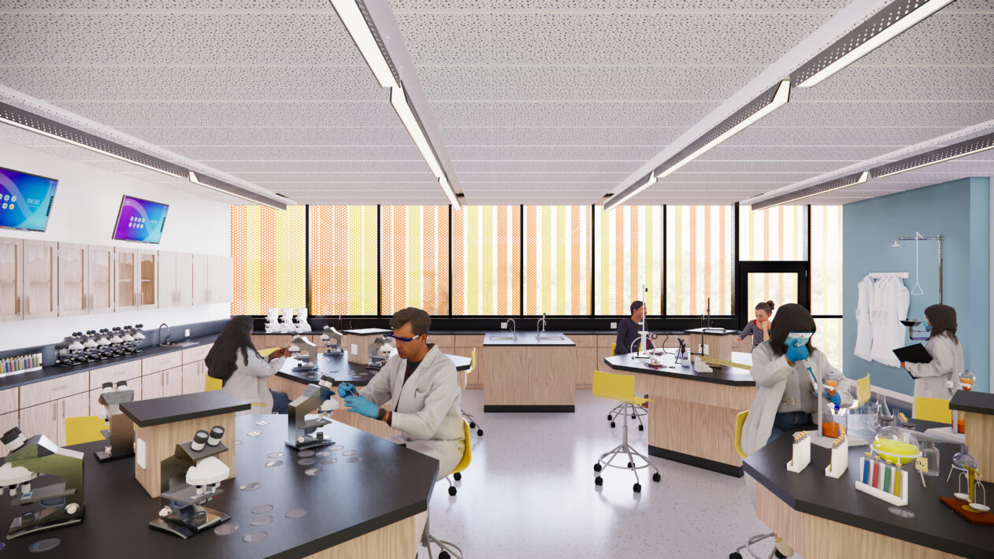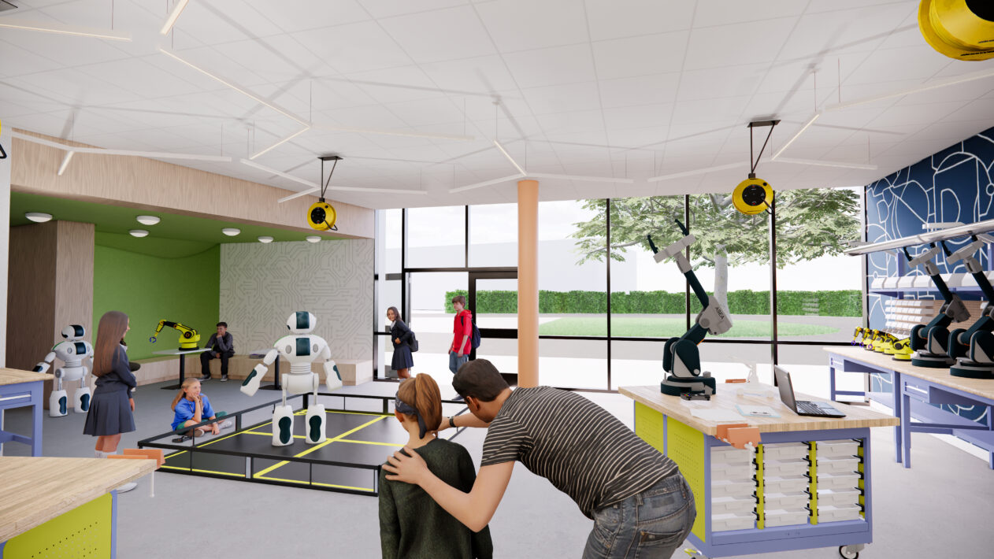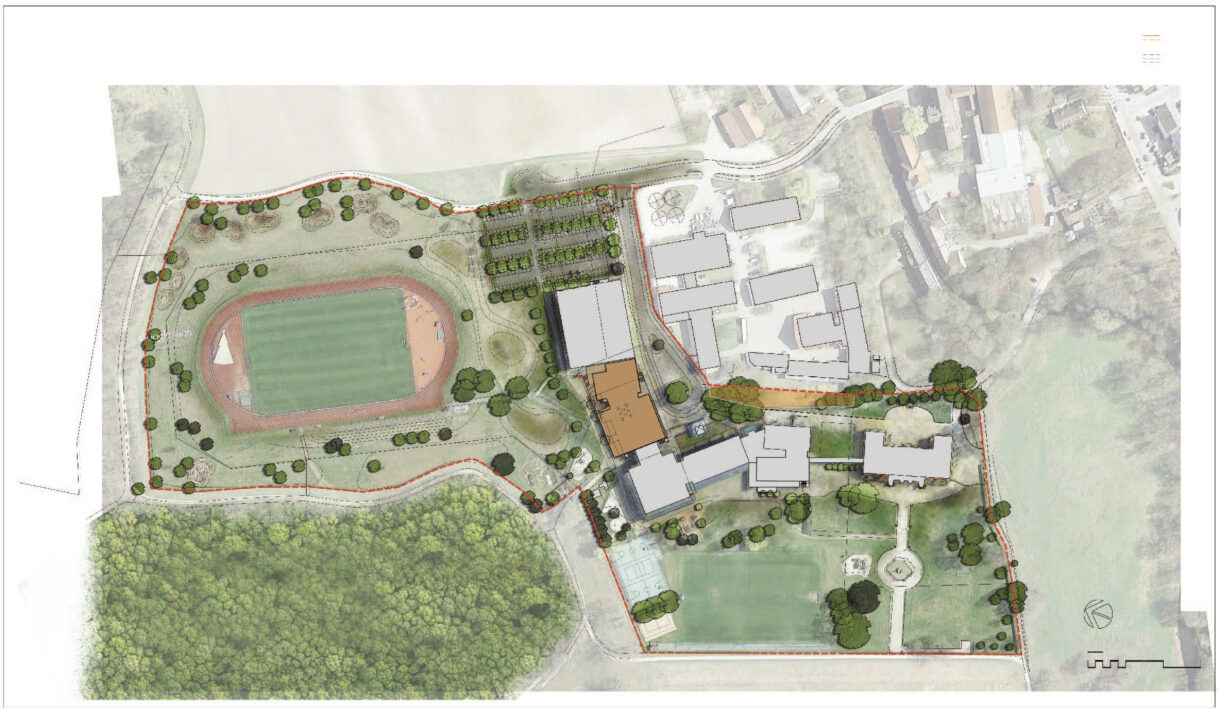Perkins Eastman planned and designed a new Science, Technology, Engineering, Art, and Math (STEAM)-focused Creativity & Innovation Centre for the Bavarian International School—a response to the school’s mission and vision to foster more active, interdisciplinary, and project-based learning on campus.
The new three-story building replaces a former gym at the center of the school’s campus. The structure, which began construction in the fall of 2024, is organized around a soaring atrium whose wide stairs recall the gracious stone steps of the school’s original Rococo-style mansion. They foster formal and informal learning opportunities by encouraging planned and serendipitous interactions between students and faculty. The steps also double as theater seating for the black box theater at the heart of the school. The classrooms and labs throughout the rest of the building are open and flexible to encourage interdisciplinary teaching for its International Baccalaureate programming.
The design process began with a series of visioning sessions that Perkins Eastman facilitated with the school’s stakeholders, including students, faculty, parents, and board members. They all articulated the school’s aspirations for what the community wanted teaching and learning to look like: an active, interactive process that encourages student-led learning. They also explored modern educational best practices and design, such as small eddies along corridors that host soft seating and encourage group interaction; white boards in public spaces where learning can take place and be put on display; and an interdepartmental arrangement of classrooms and labs that are visually laid bare for students to see all the teaching and learning opportunities the school has to offer. The resulting design represents their vision of a building that supports these programs, encourages cross-disciplinary interaction, and respects the existing buildings on campus while manifesting Bavaria’s traditions of innovation, high-technology, and sustainable design.
The new building re-centers the campus and creates new opportunities for open space on this compact and historic site that’s nestled between a village and a nature preserve. In addition to the STEAM center, Perkins Eastman’s master plan calls for a new aquatics center, an outdoor “heart of the campus” that’s centered around a beloved tree, enhanced pedestrian circulation around the new facilities, and relocated and expanded parking. The project is expected to be completed in 2026.
