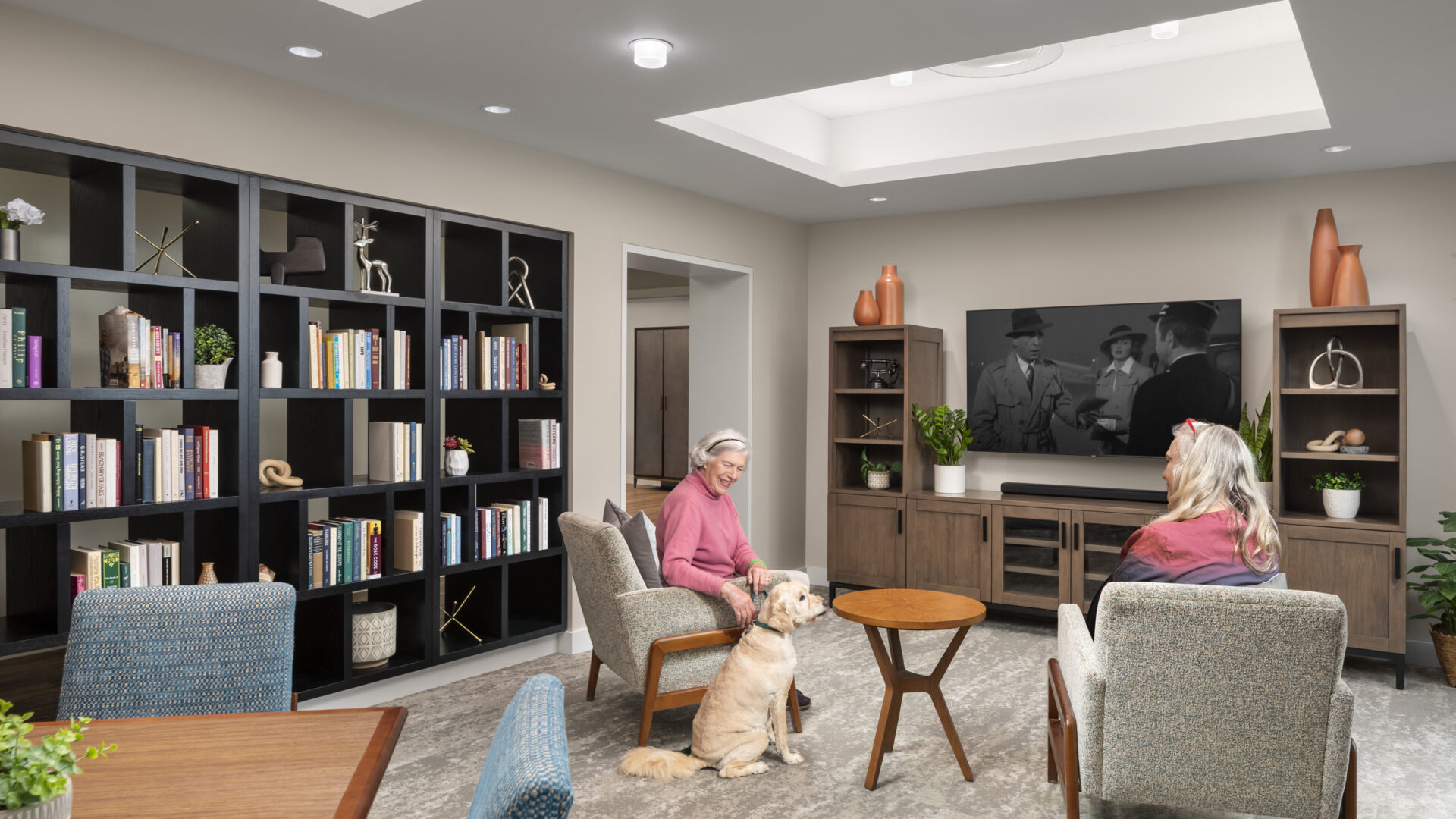Competition is steep for quality assisted-living care, and while new communities can design residences with all the latest amenities, existing ones are feeling the pressure to keep up. “They want to remain competitive and attract residents,” says Perkins Eastman Senior Associate Merintha Pinson. The good news is that a modern makeover doesn’t necessarily require costly teardowns or a gut renovation. In some cases, a refreshing new combination of lighting, paint, finishes, and furniture will do the trick.
To commemorate National Assisted Living Week, whose theme this year is “Inspiring Generations,” we’re sharing some before-and-after inspiration from the talented interior designers in our Senior Living practice who are helping established communities stay current.
The Aldersly Retirement Community | San Rafael, CA
Established in 1921 as a non-profit community for Danish Americans, Aldersly translates to “a shade for old age.” The campus has evolved significantly over the past century, with buildings erected over many different decades. Perkins Eastman established a campus-wide master plan so the Aldersly can continue to serve new generations of residents, starting with the plan’s first phase to renovate the campus’ two-story, 35-bed assisted living building. One of the biggest challenges was the fact that assisted-living and memory-care residents were combined across both floors, even though each group had different needs and levels of care, says Perkins Eastman Principal Soo Im. Another was the building’s L shape, which prevents a circular flow. In response, Im and her team created separate care environments on each floor and designed a community pantries and living areas on the short end of the L shape, so residents would feel like they’ve arrived at a destination instead of a dead end. Another huge improvement was introducing a state-of-the-art circadian lighting system—the first of its kind in California—which mimics the daily passage of natural light to reinforce residents’ waking and sleeping cycles. Every design gesture thereafter was meant to integrate the Danish concept of “hygge,” Im explains. “Everything was about comfort and coziness.”

















