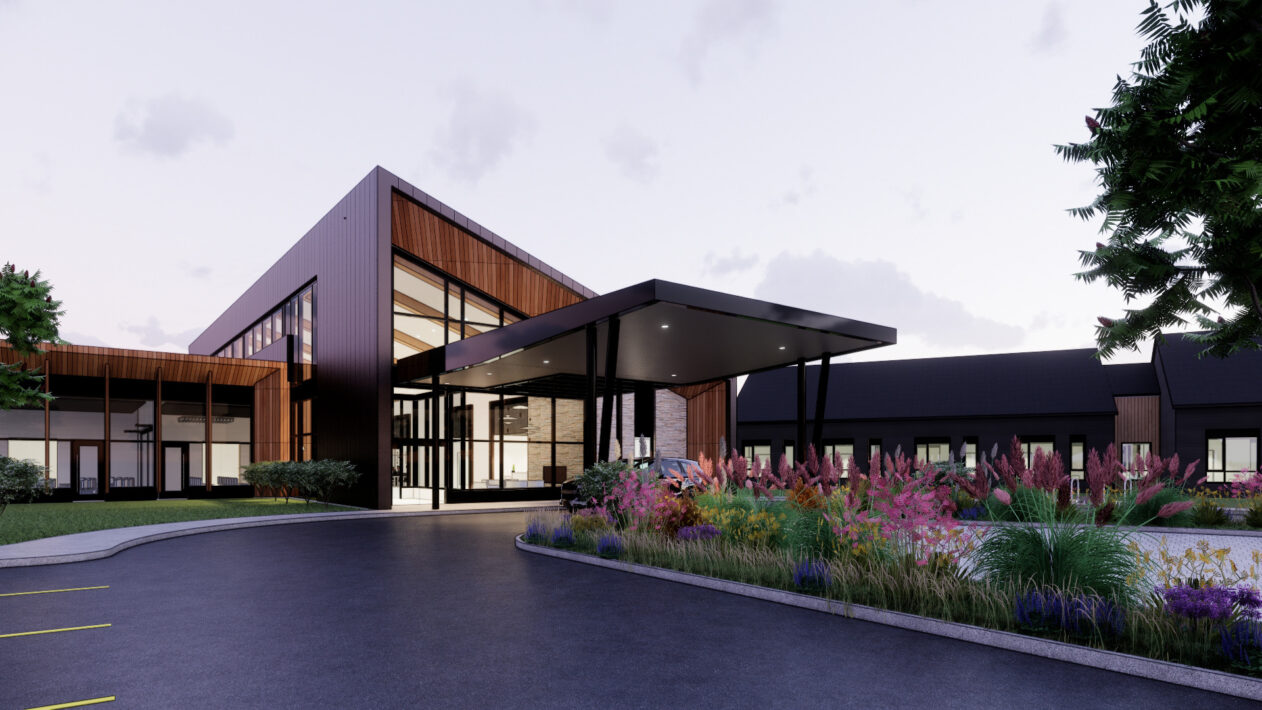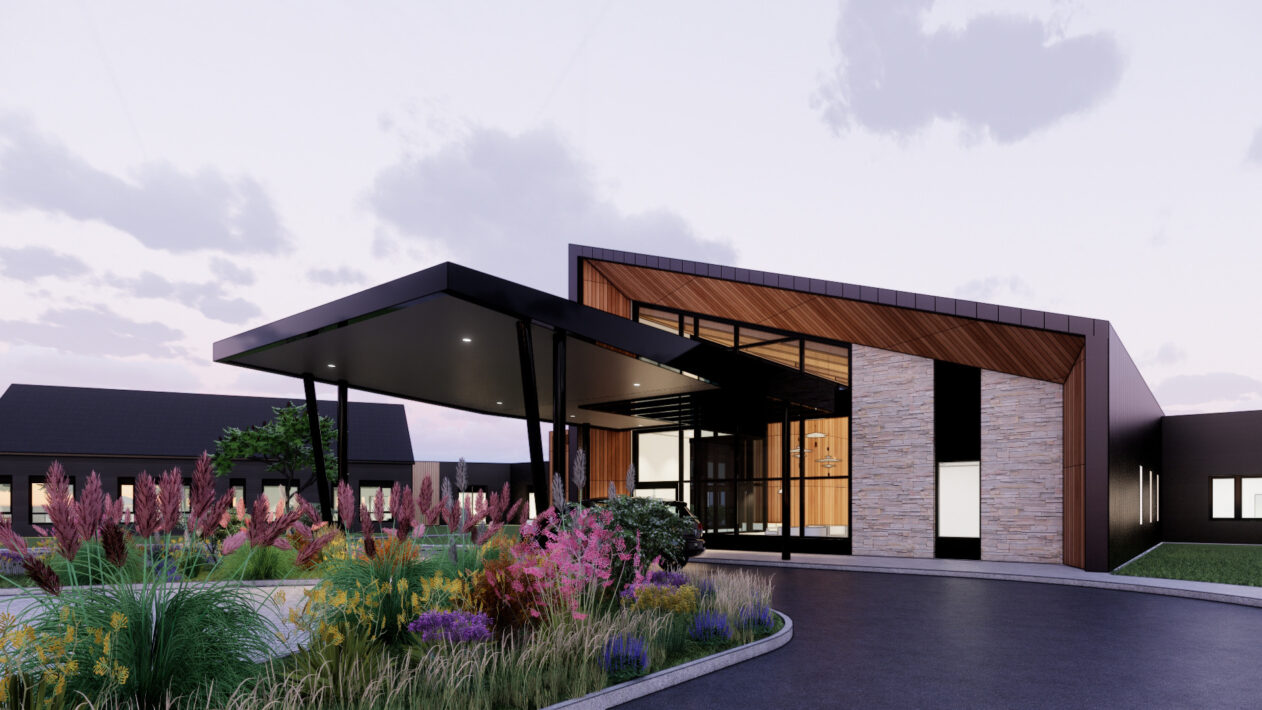The goal for this new veterans’ home is to provide resident-centered care for intergenerational veterans, based on the US Department of Veterans Affairs’ Small House Guideline. The Small House model promotes culture change for residents, families, and staff, and layers different levels of resident interaction. At the household level, the plan provides independent private rooms with ensuite bathrooms, while common resident amenities include convivial spaces for dining, living, and a den/activity room. Beyond the household, neighborhood amenity spaces allow for greater interaction with neighboring households. The central town center provides an additional level of connectivity within the campus.
The arctic climate on Lake Superior’s shores where Marquette is located influenced the architectural and interior design. Also inspired by the raw, industrial remnants of the town’s shipping history, the design follows the clean, modern Scandinavian aesthetics that are at home in the region’s heavy snowfall and freezing temperatures. The architecture incorporates ample daylight and sweeping views throughout the community to fight the long, winter-season blues, while its Passive House design strategies and energy-efficient systems provide comfort for residents and staff.

