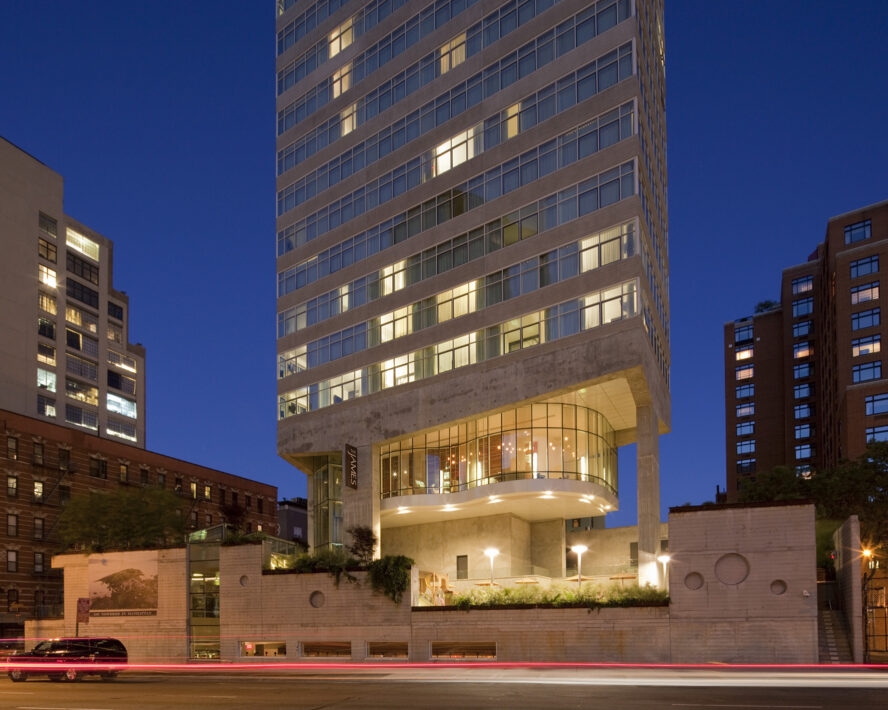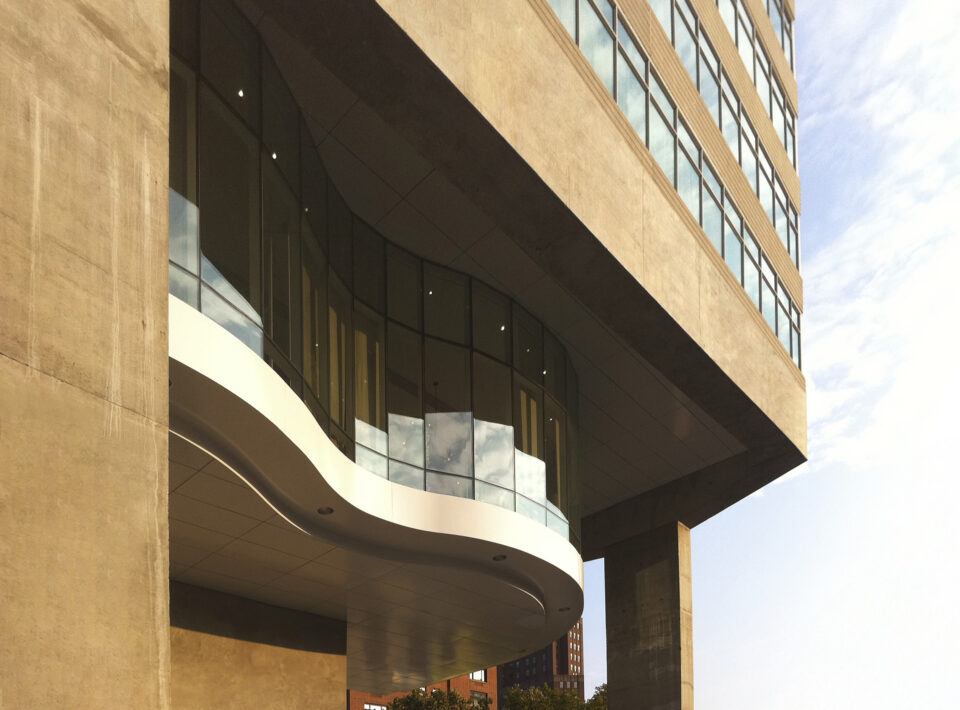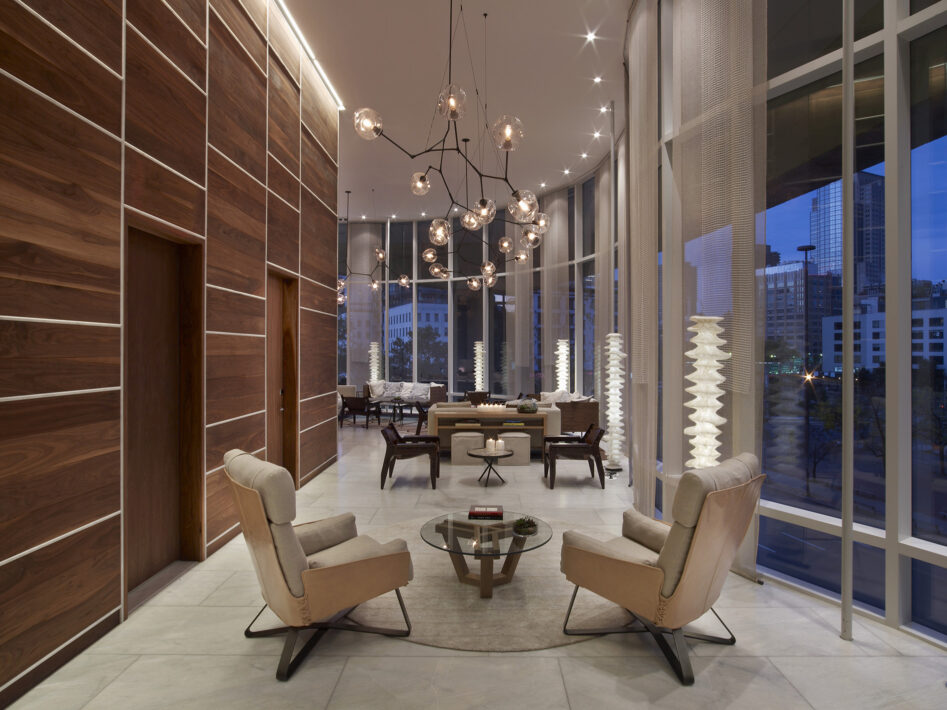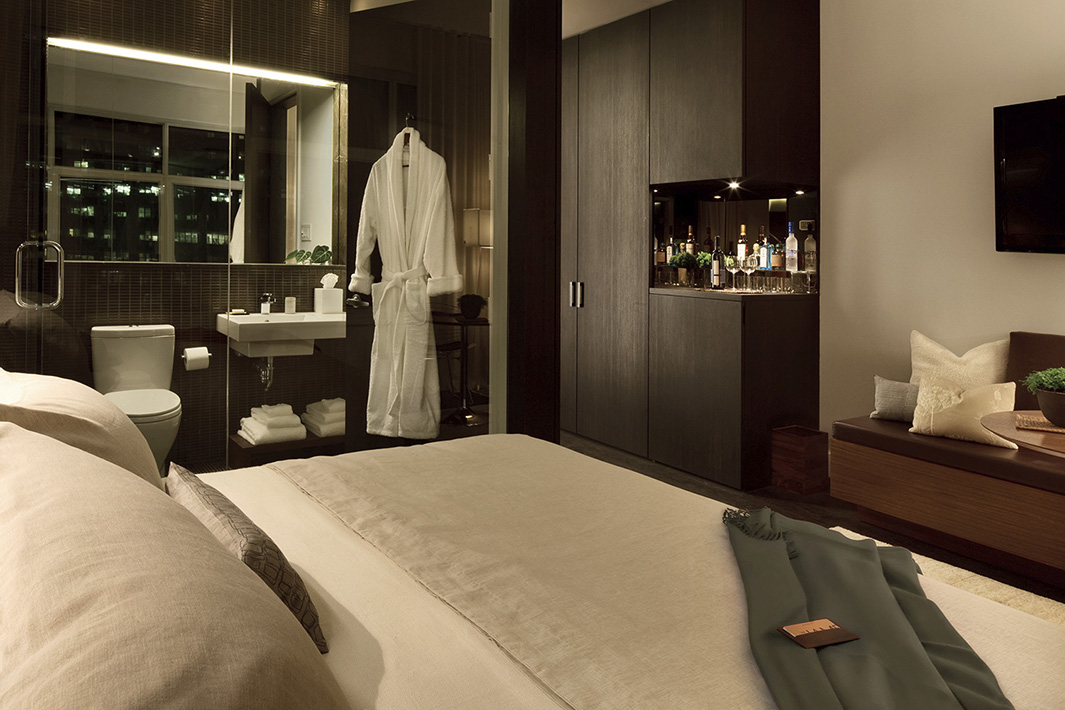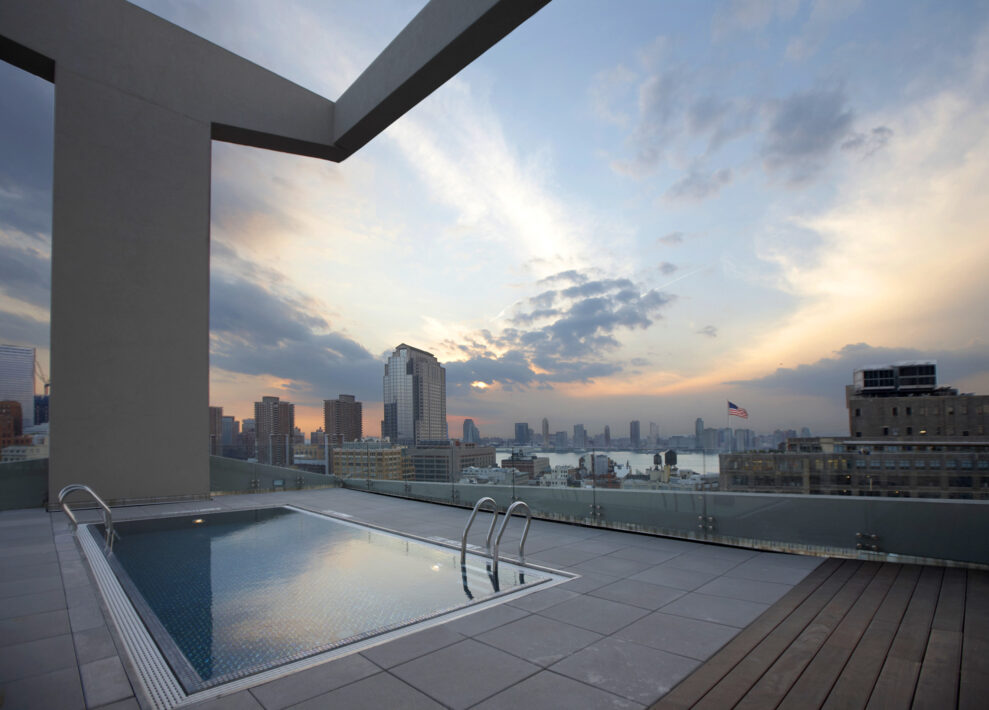Perkins Eastman’s design for The James maximizes the site’s dynamic location, creating an unexpected park-like setting for the hotel. Envisioned as an undulating series of pathways and terraces, it is an urban landscape offering guests a unique experience, and an outstanding platform to absorb the drama of the surrounding city. The entrance to the hotel, tucked under the landscape, leads to a glass elevator carrying guests over the landscape to a glass lobby 30 feet above the garden and surrounding streets. This double-height space, featuring reception and a lounge, is a dramatic setting in which hotel life and the pulse of the city intermix. Supported by a superstructure of tree-like columns, suites comprise the remainder of the structure. The building’s uppermost level features an open-air pool and terrace lounge, as well as a spa and meeting rooms.
