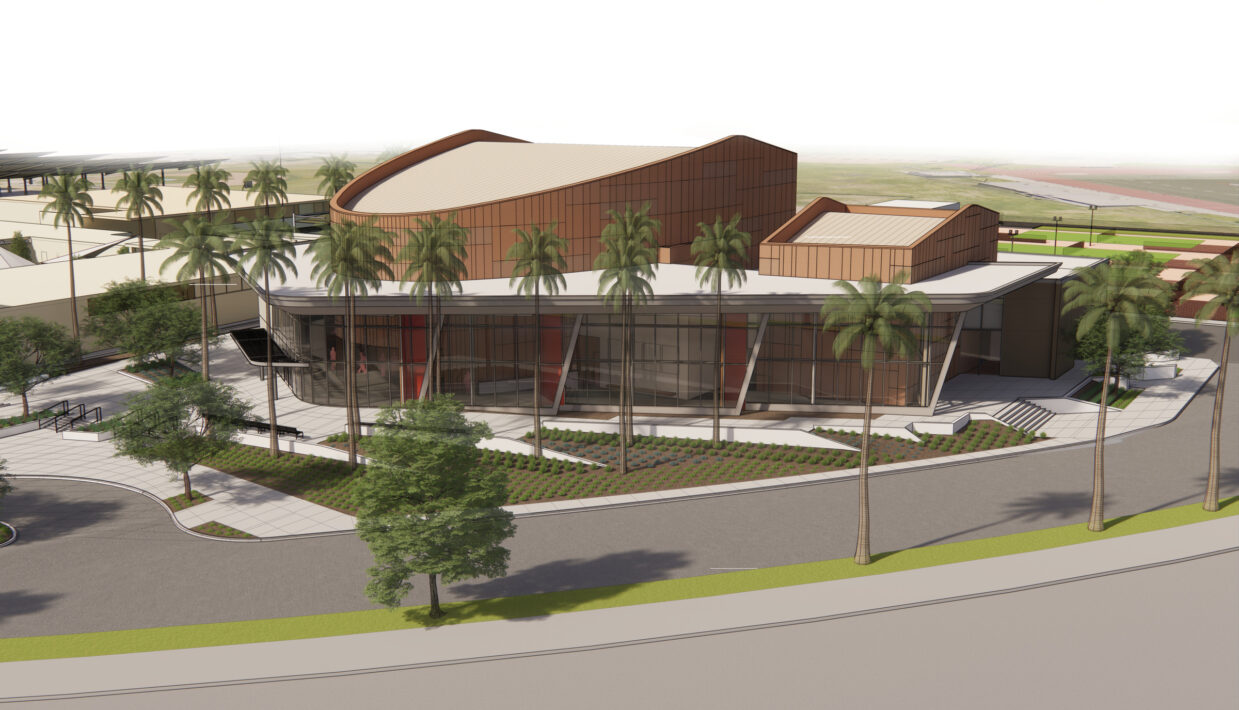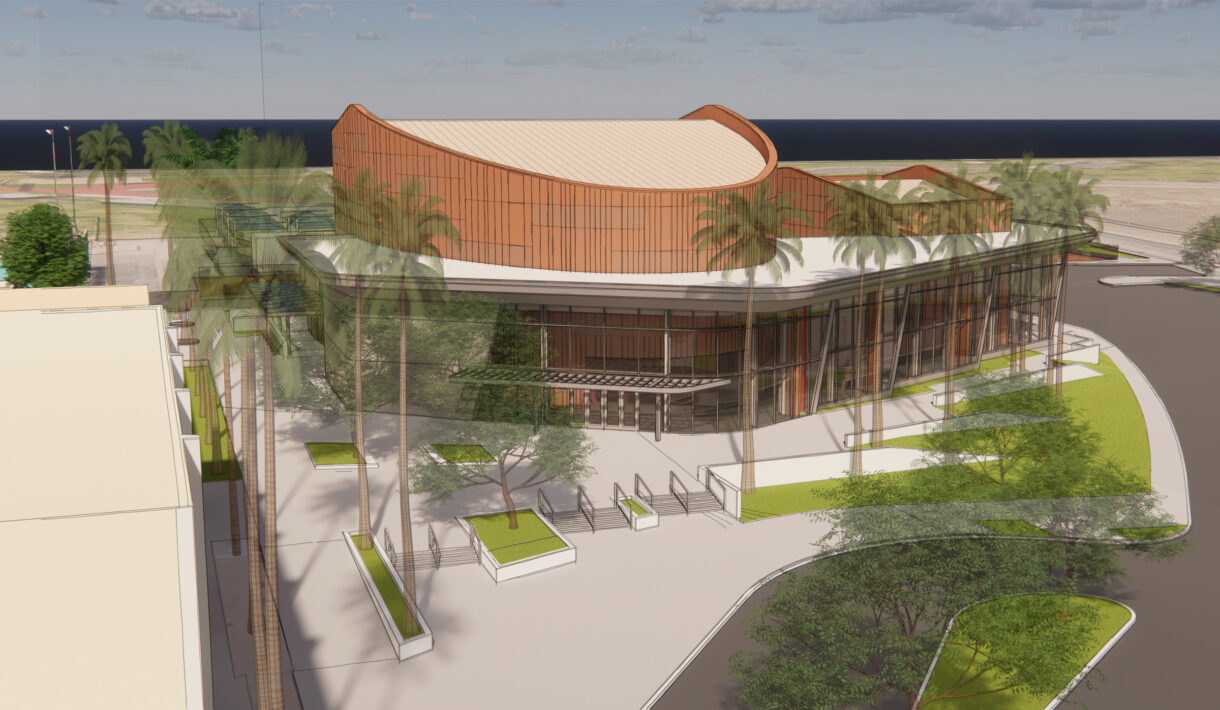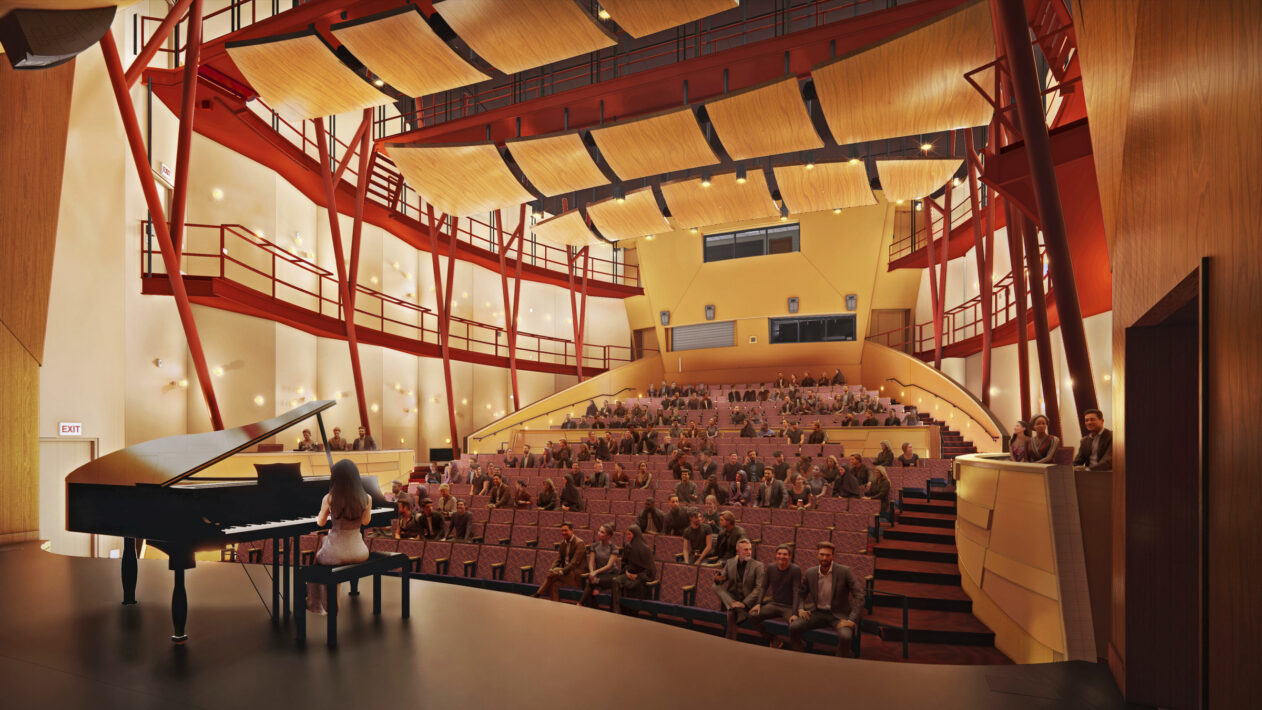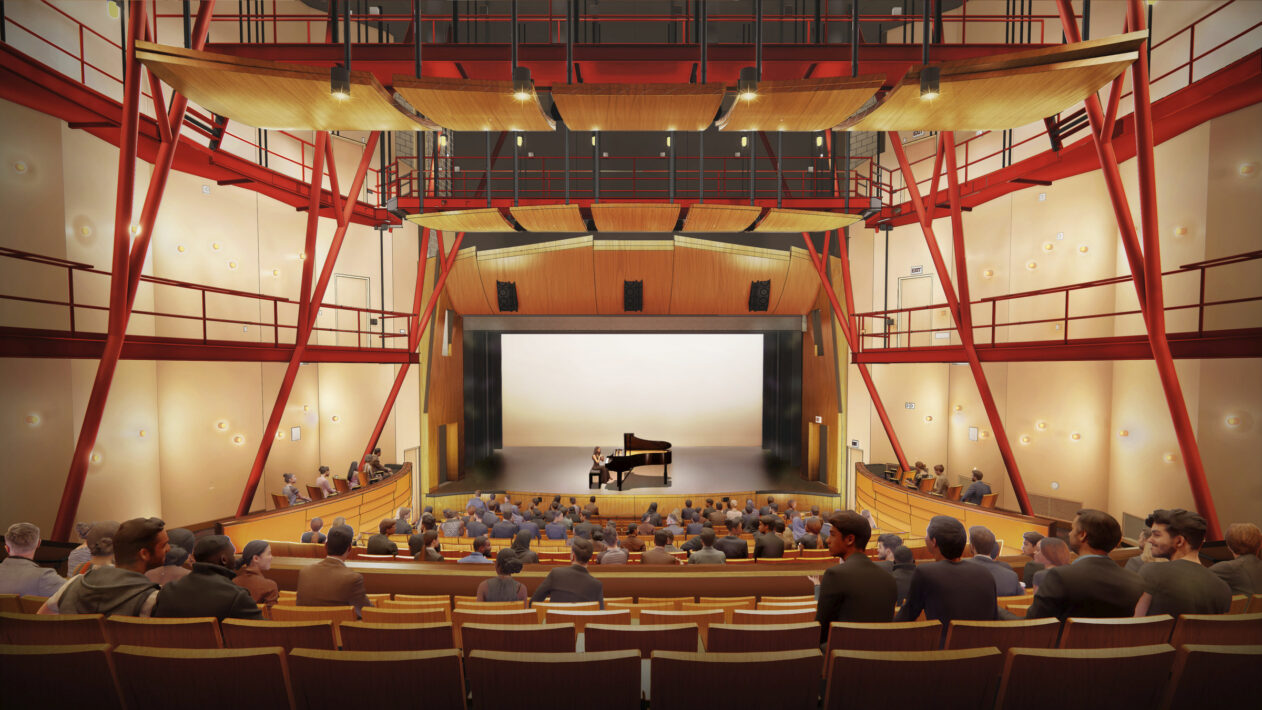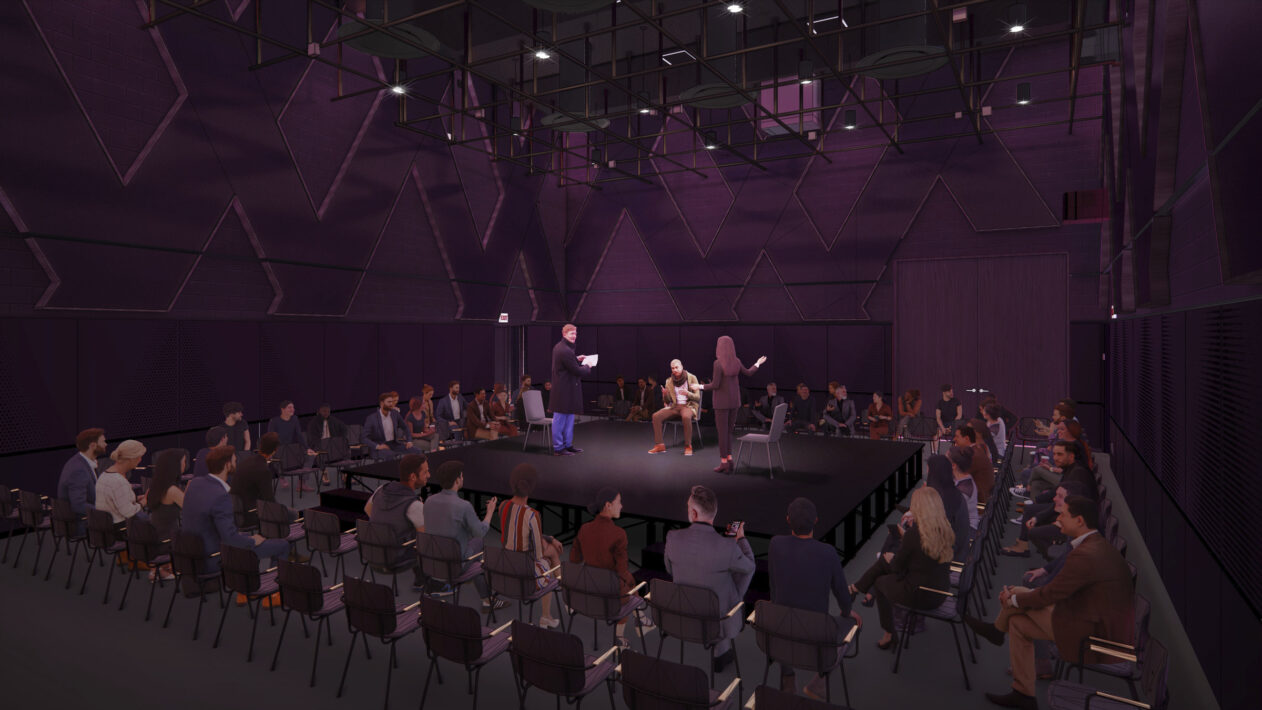This new facility will provide a modern, state-of-the art building for Estancia High School’s students, faculty, and the community, creating an equitable, safe, and accessible environment for arts education. It will consist of a multi-purpose, 350-seat proscenium theater and a flexible studio theater seating up to 150, along with a generous lobby and support spaces.
The project site locates this center as a campus gateway, whose glowing glass lobby welcomes the surrounding neighborhood inside. The building’s architecture channels movement through its sloping glass walls and colorful terra cotta infills that will be a draw to the site. The building and its landscape improvements will also strengthen the north end of the campus, bridging the existing campus buildings and pathways to foster a more cohesive campus design. The material palette emphasizes natural elements, incorporating the rich textures of terra cotta wall panels, board-formed natural concrete, rich metal paneling, and glass.
The building meets CALGreen standards for planning and design, energy and water efficiency and conservation, and environmental quality. It is oriented to take advantage of daylighting with overhangs for shade, and employs occupancy sensors for lighting and temperature. It will also have an efficient MEP system, a “solar-ready” rooftop, and draught-resistant plantings.
This project was designed by Pfeiffer prior to joining Perkins Eastman.
