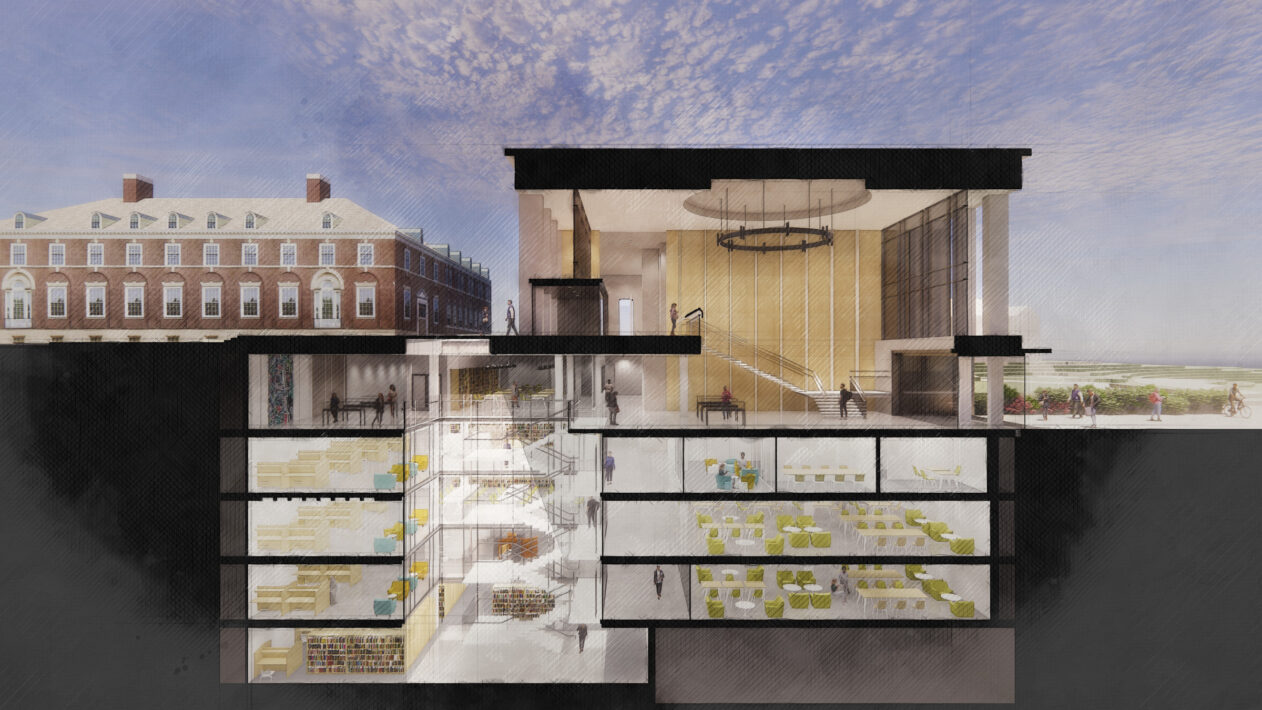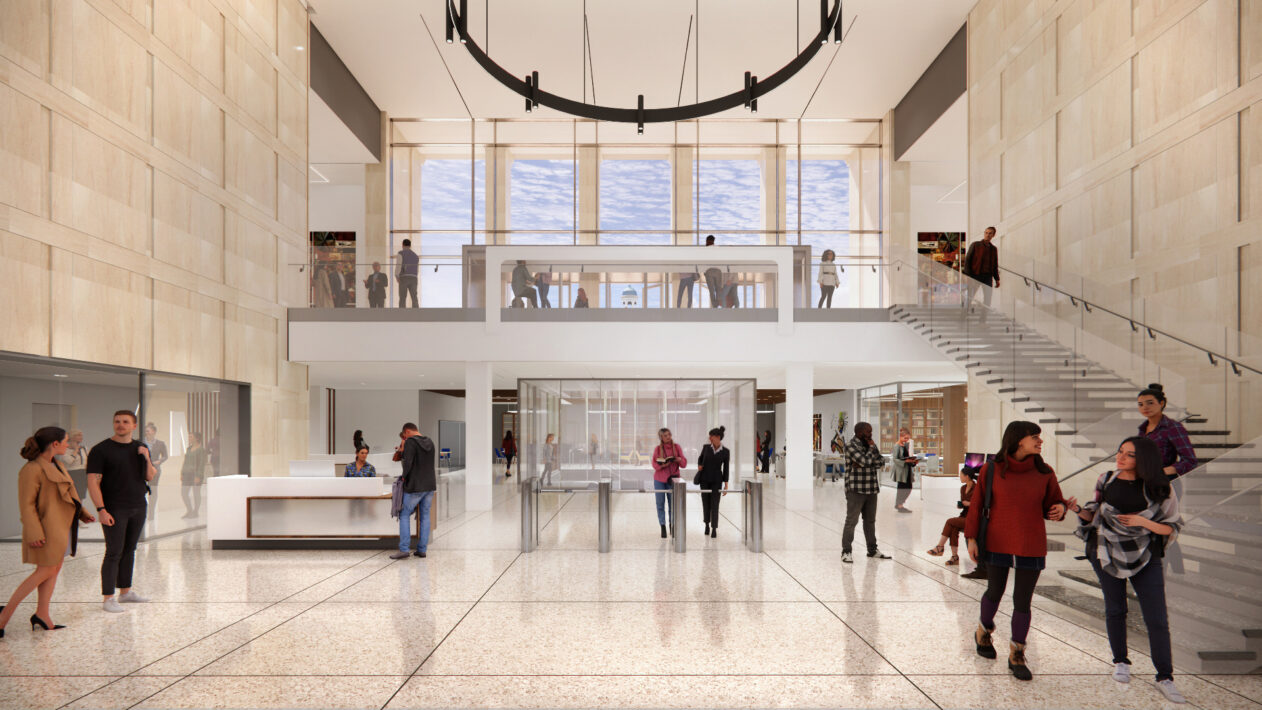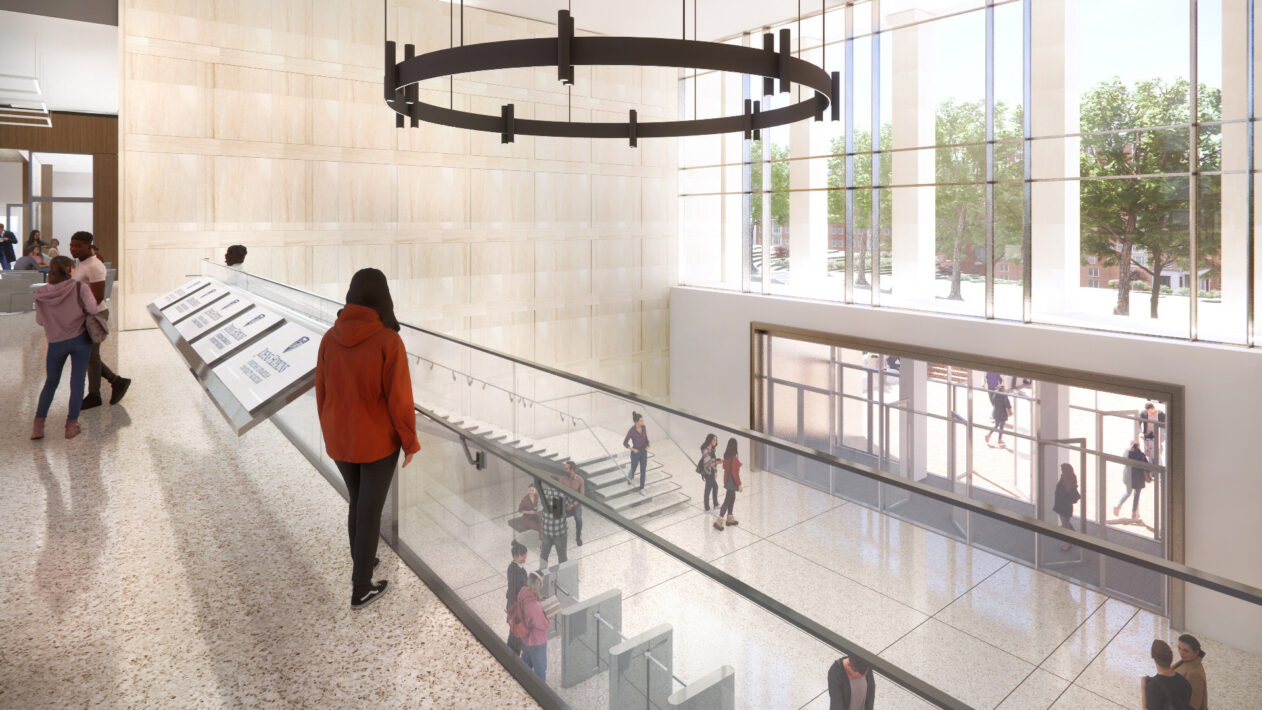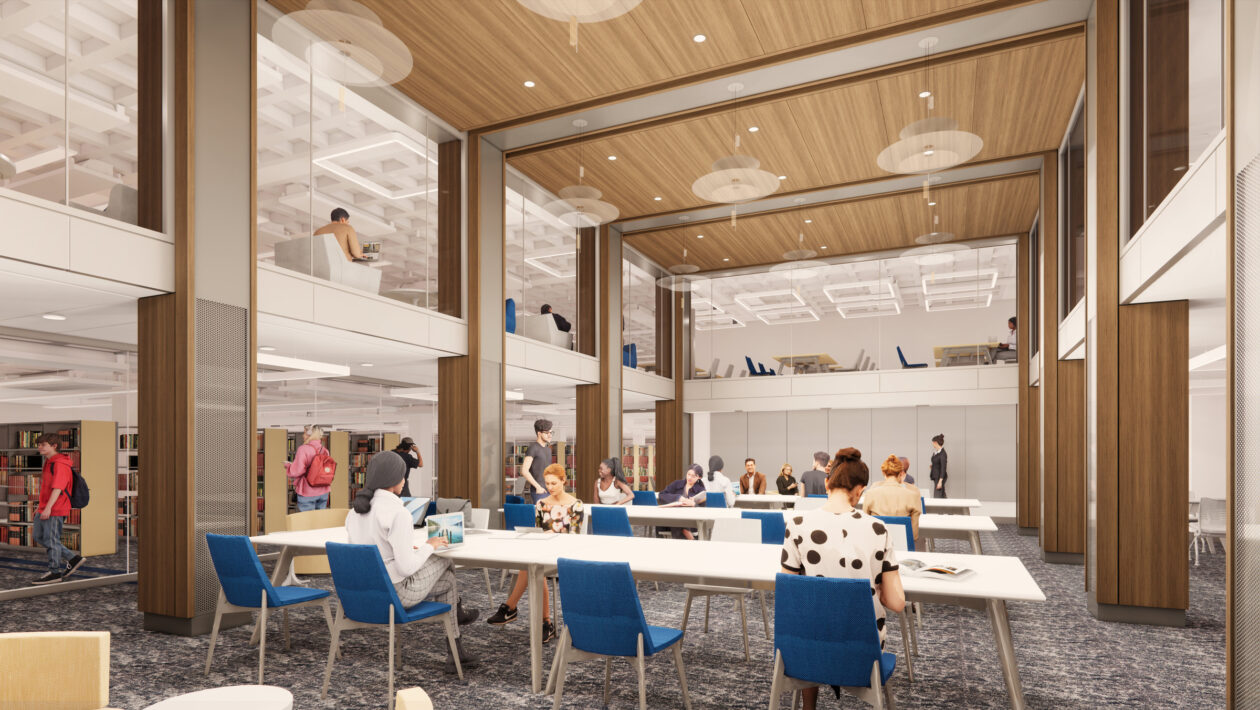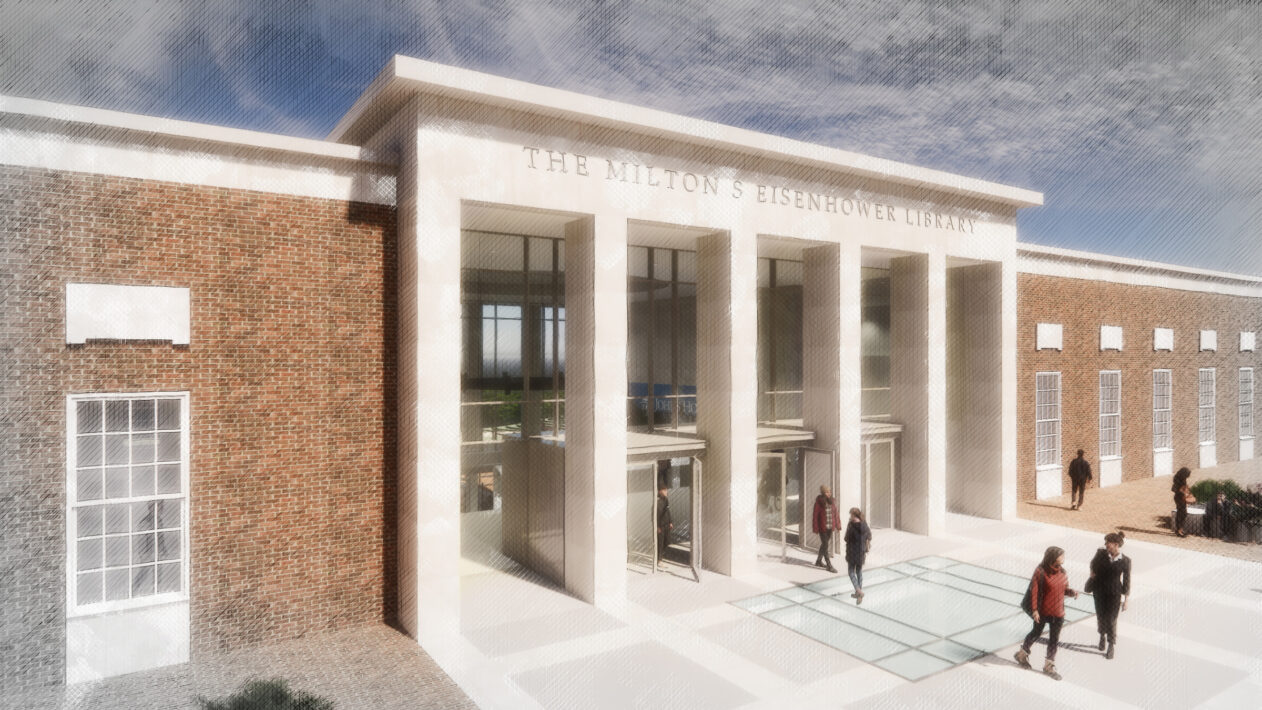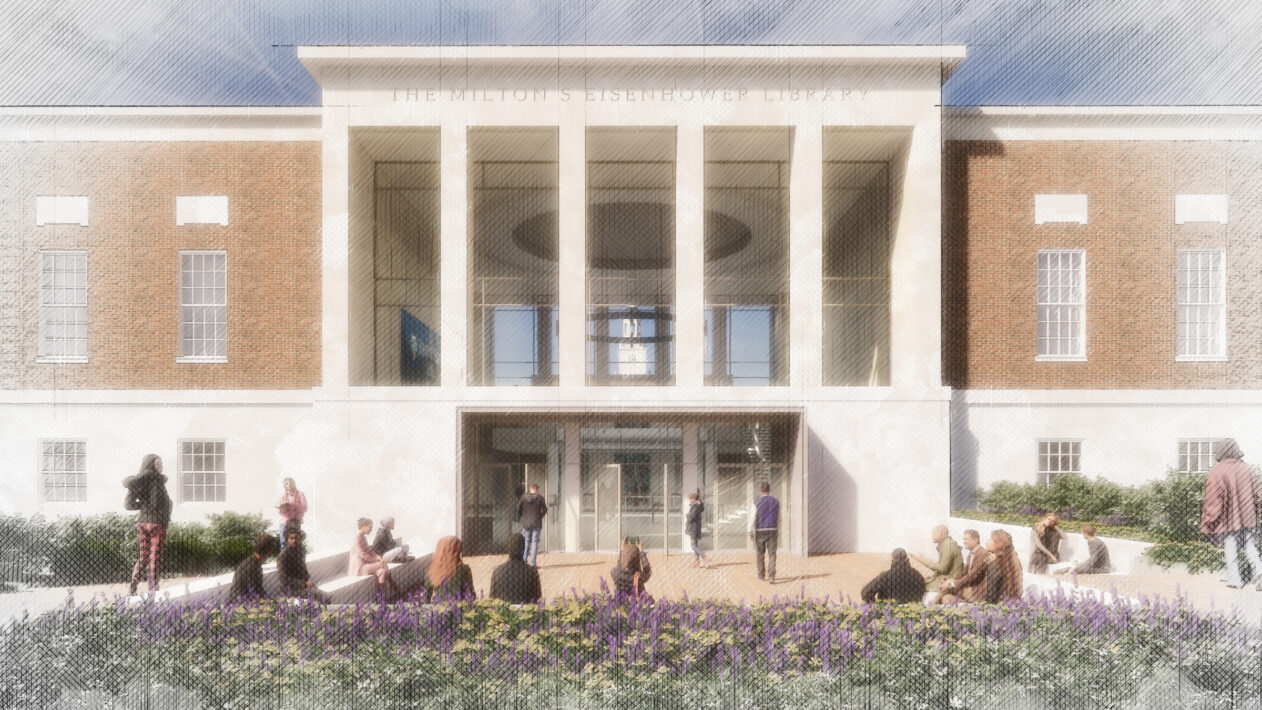The modernization of the Milton S. Eisenhower Library is its first major renovation since its doors opened in 1964. As the university’s principle research library and the largest in its library network, the Eisenhower is the academic hub for many students, faculty, and staff on the university’s main Homewood campus. With The Beach, a large grass slope, to the east and Keyser Quad to the west, and with building entries at both ends, the library stands prominently on an inclined, grassy axis, serving as a gateway to the campus.
One of the central objectives of the renovation is to improve the functionality of the double-height lobby while honoring its timeless mid-century modern design. The distinctive original travertine walls and custom chandelier will stay. But the modernization will improve its accessibility, collection security, and sustainability. The library will be the first renovated building on campus to target LEED Gold and net-zero readiness.
Recognizing the importance of achieving a balance between quiet, focused study and collaborative work, the design team focused on programming the Eisenhower Library to complement the collaborative areas in the adjacent Brody Learning Commons. The plans will add more group study rooms to address the current shortage, in addition to expanding its quiet study areas.
To make the library’s below-grade floors more open and inviting, a new sky-lit, glass-enclosed stair well will send natural light into those levels, whose glass entries will also illuminate its surrounding activities.
Working in concert with the library, the project’s working committee, and university facilities, the design team led an extensive discovery- and information-gathering process that engaged campus leadership, students, faculty, and staff through a variety of methods. The process included interviews, digital surveys, virtual town halls and focus-group discussions, in-person presentations, tabling, and poster sessions. A list of 12 Fundamental Principles guided the prioritization of space allocation and test-fit evaluation. The extended A&E team surveyed and analyzed the existing conditions and assisted the university with cost-benefit analyses and building systems requirements.
This project was designed by Pfeiffer prior to joining Perkins Eastman.
