A new focal point for student activities at Manhattan College, The Kelly Commons advances the College’s Lasallian values of inclusivity and respect. In a joint venture with Edward I. Mills & Associates, Perkins Eastman designed the building to include centers for student organizations, social action, service learning, and multiculturalism. A central meeting point on campus, The Kelly Commons unites the College and surrounding community through its flexible design plans that foster interaction. The building maximizes its constrained triangular site, with spaces for students and local residents including a fitness and wellness center, bookstore, multipurpose rooms, and a great room for lectures and events. Demonstrating a strong commitment to sustainability, the design team incorporated a partial green roof, healthy interior materials, and natural lighting and ventilation, all which contribute to an environment that supports student wellness.
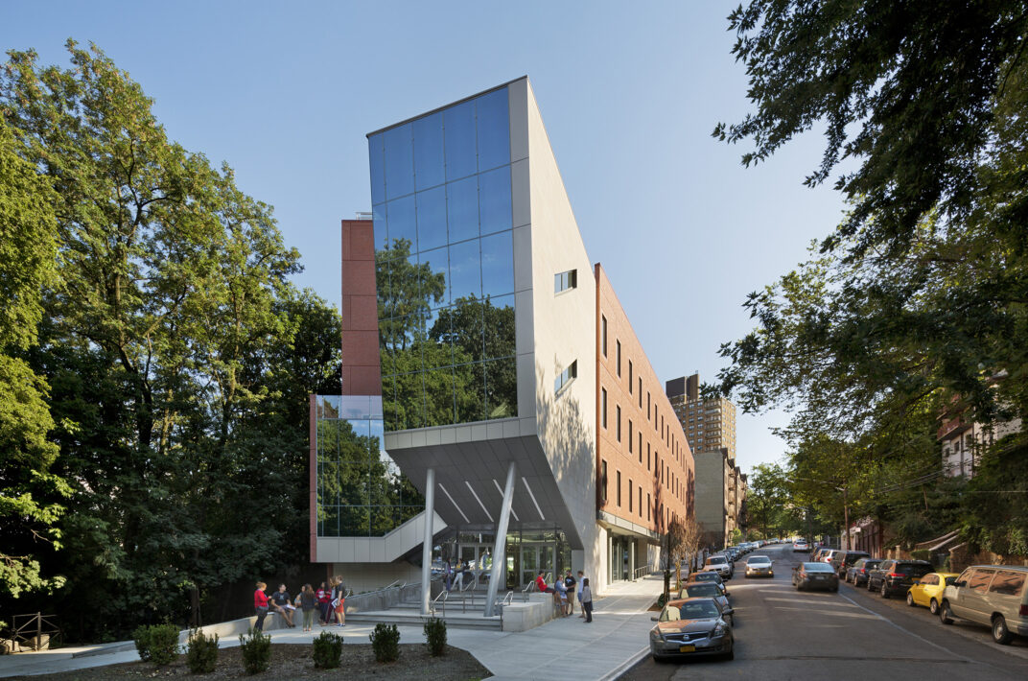
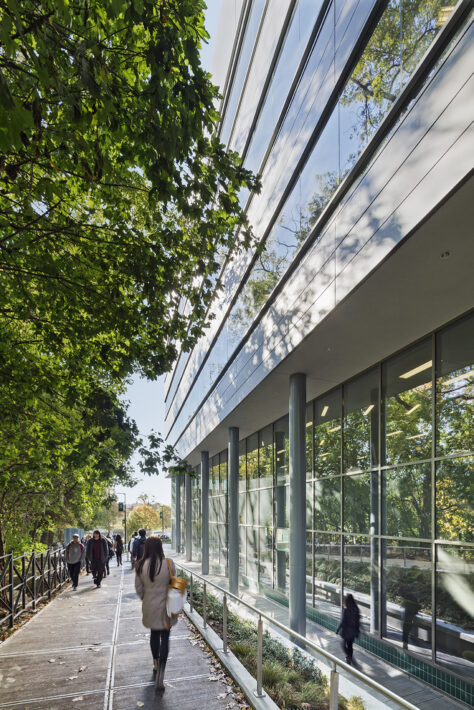
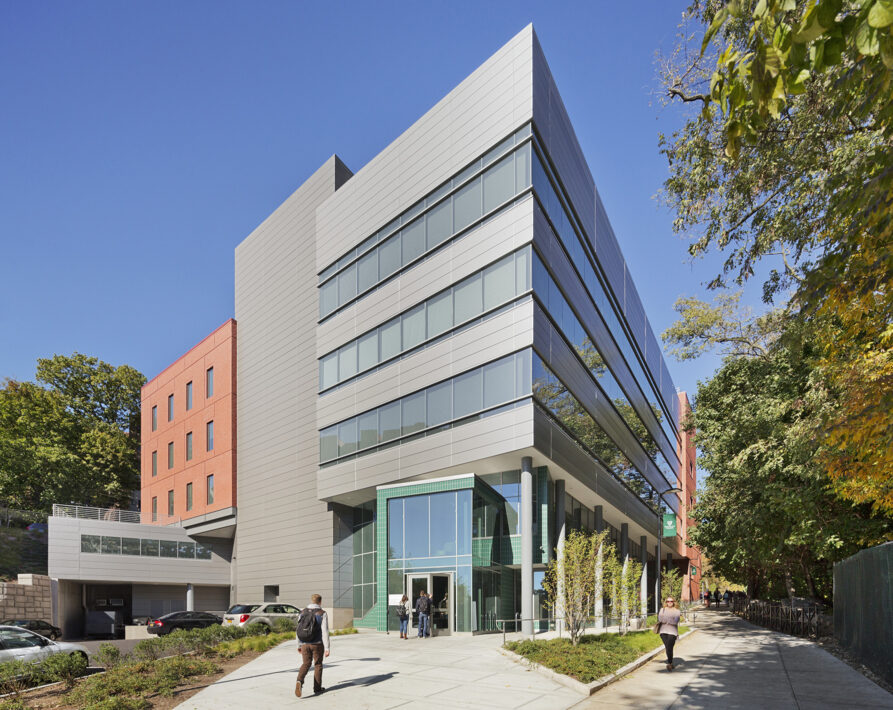
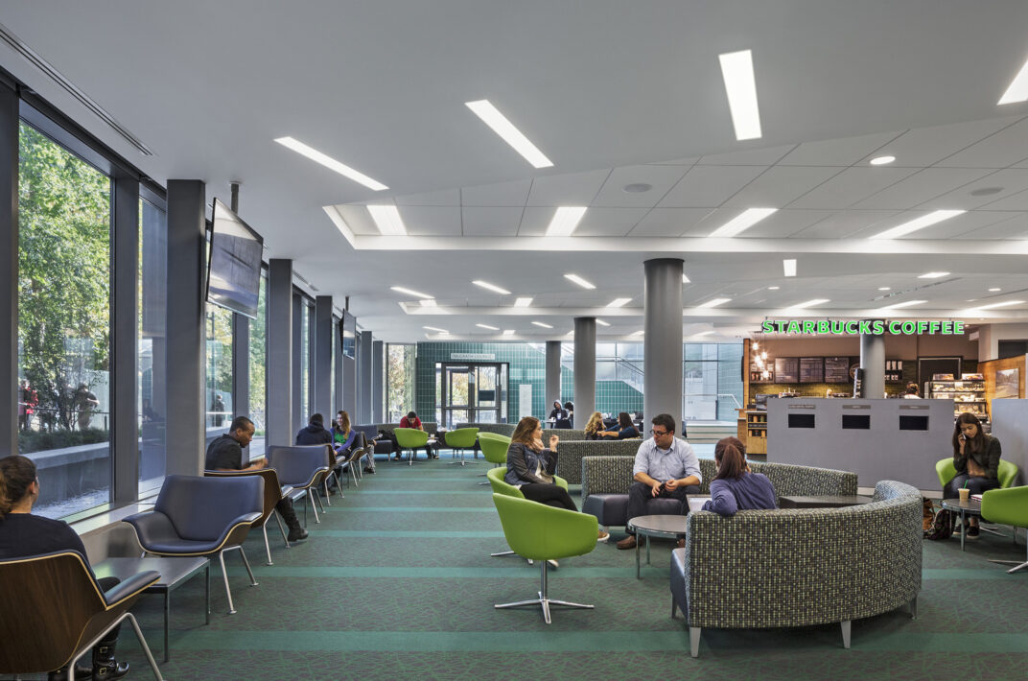
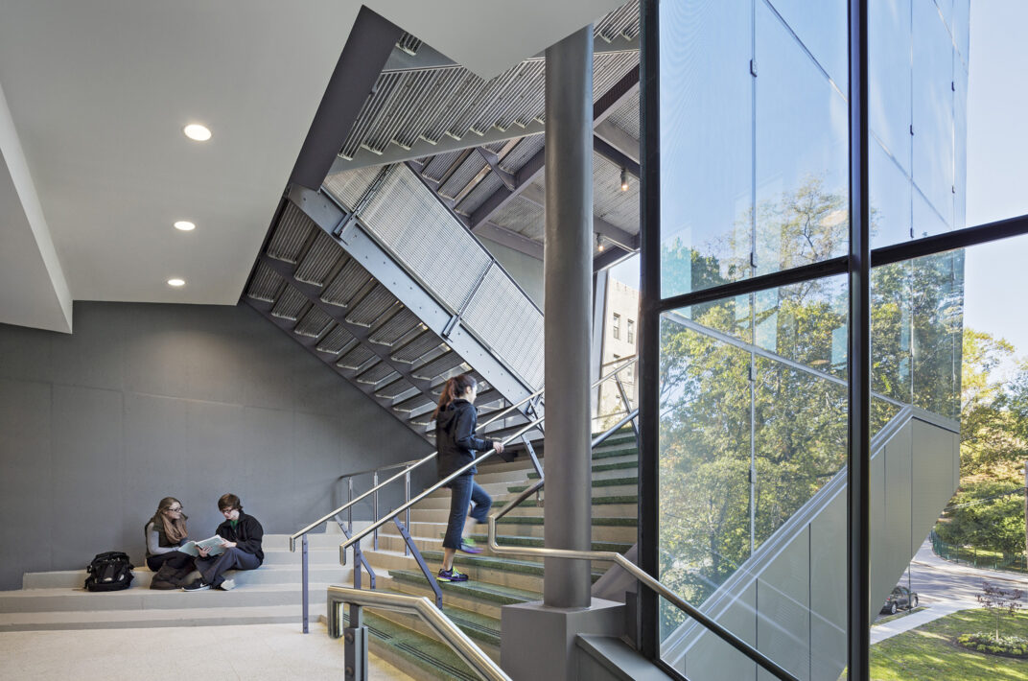
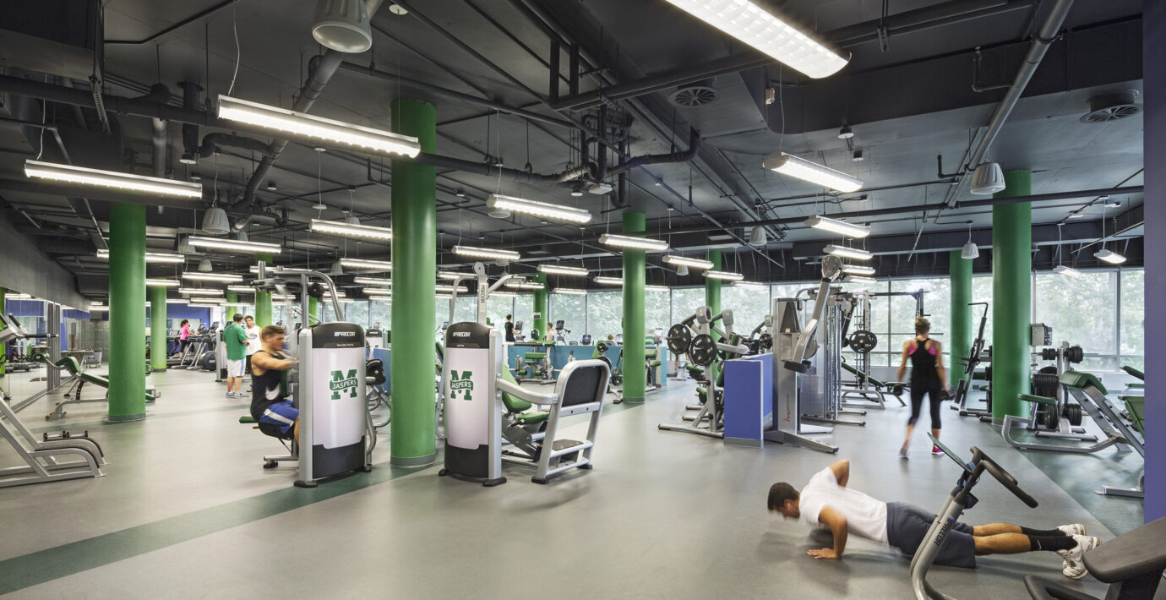
Manhattan College Kelly Commons
Bronx, NY
A student hub that builds community, connects the campus, and supports student success.