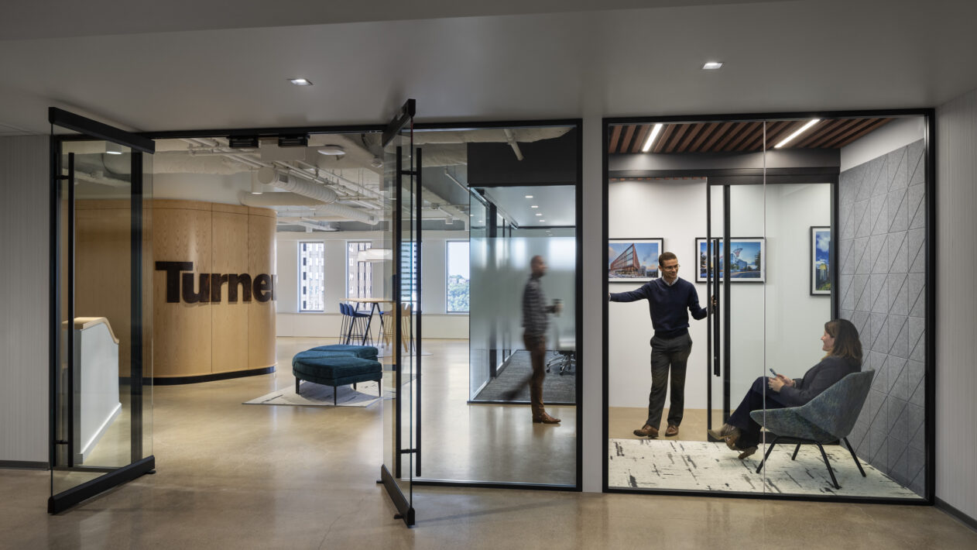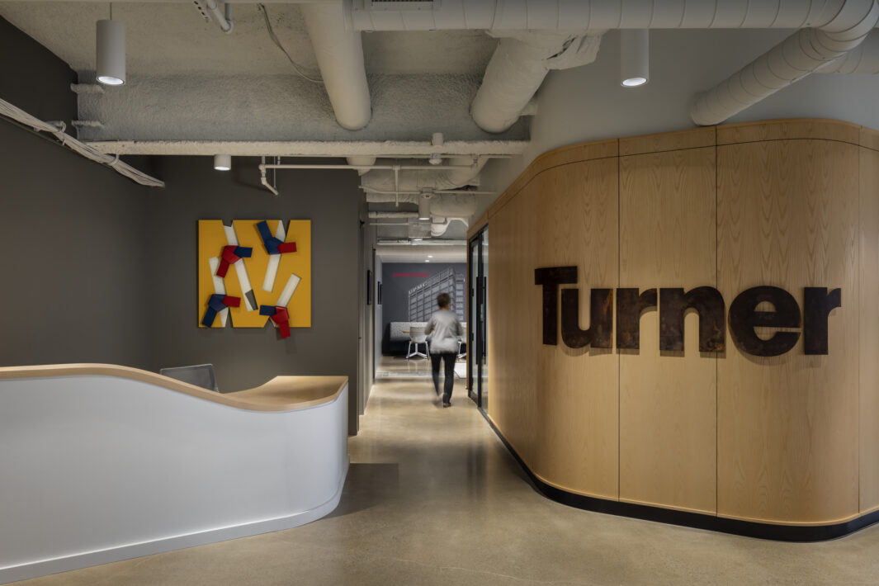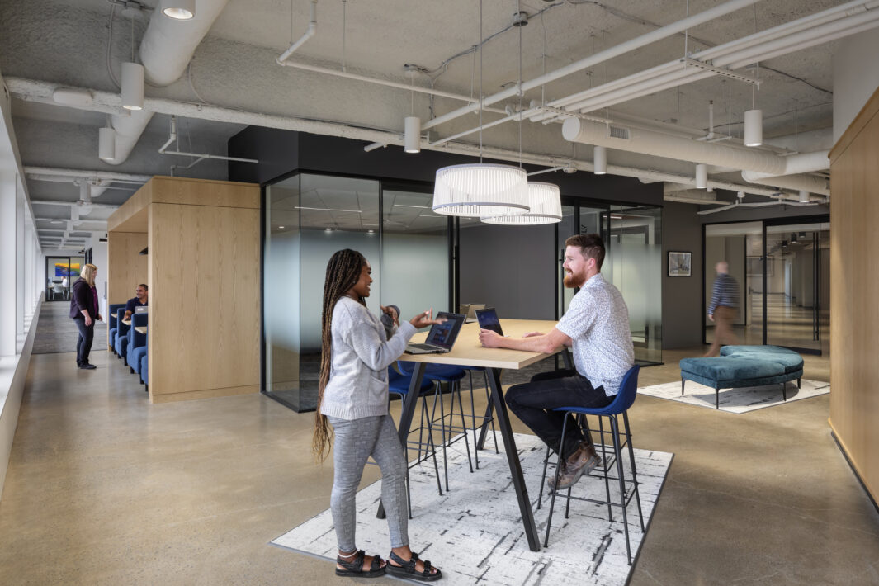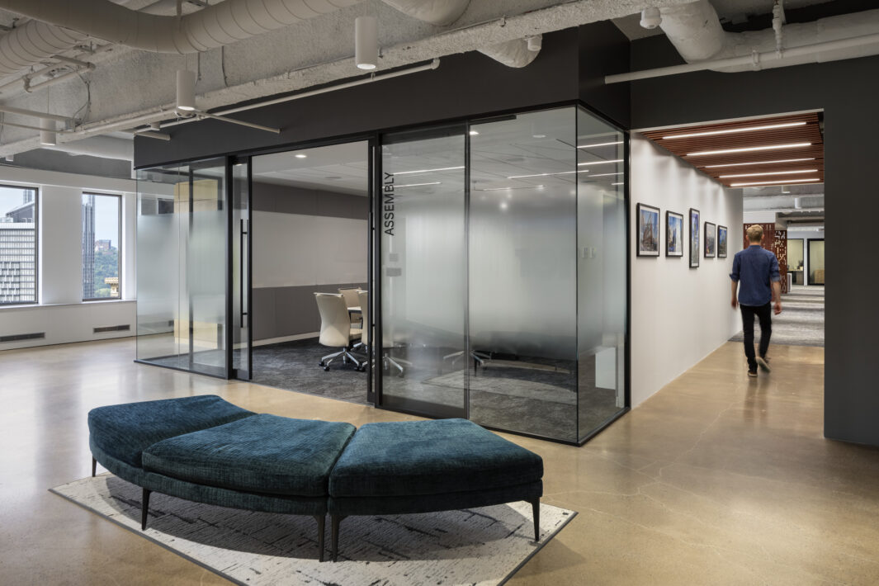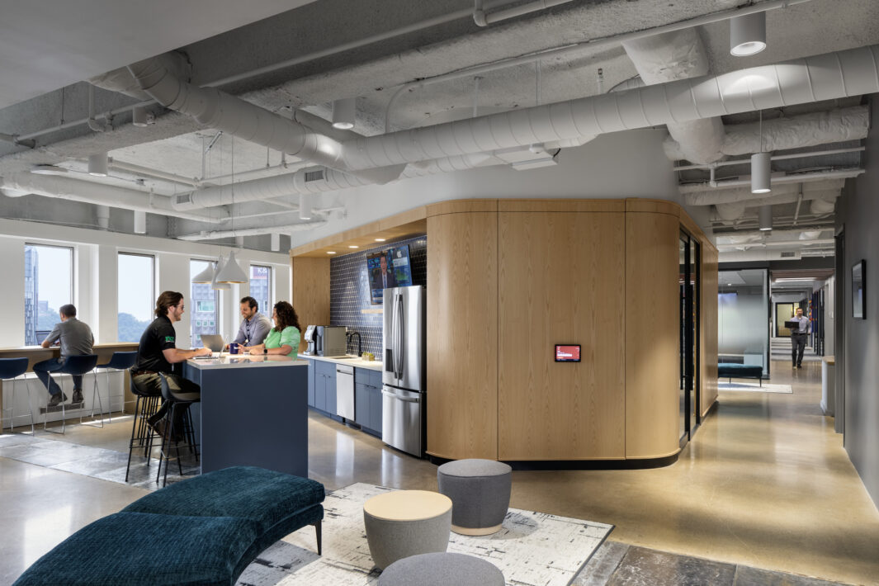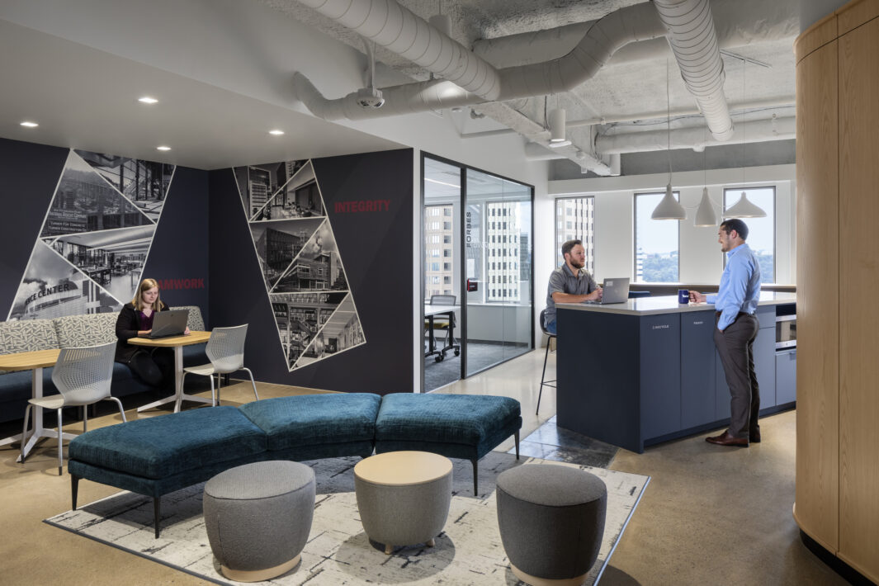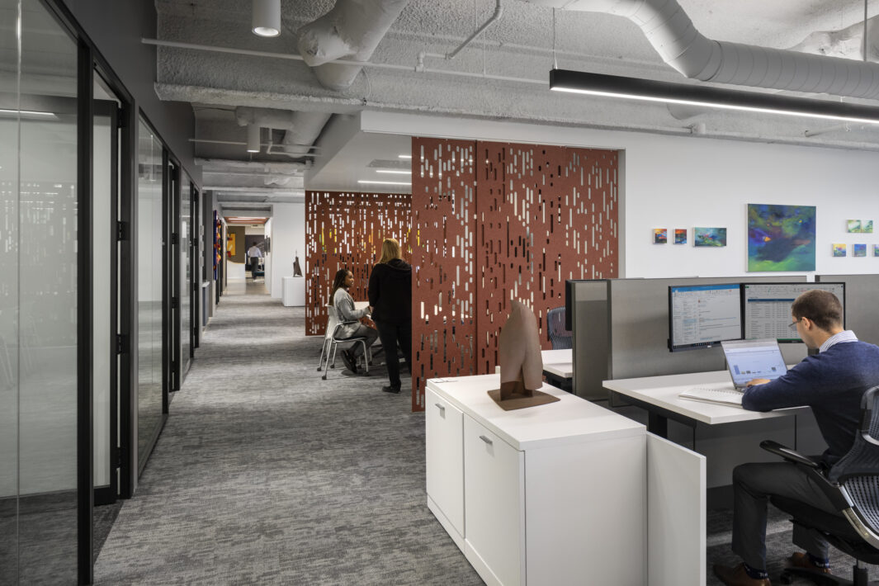For its new Pittsburgh office location, Turner selected the U.S. Steel building at 600 Grant Street, which is an integral part of the company’s history there. The firm completed construction on the 64-story tower in 1971, and it was to alter Pittsburgh’s skyline, making it one of the most well-known around the world. More than 50 years later, the company’s new workspace in this building offers a mix of private offices and free-address workstations. Enclosed offices are located on the interior of the space, allowing for equal access to natural light for all employees and across the floor. Private offices are provided with individual thermal controls through minor modifications to the existing perimeter induction units. There are several meeting spaces as well, including an innovation center that features 3D printing and virtual displays.
Beyond U.S. Steel, Turner has constructed other prominent buildings around Pittsburgh that have fostered community and celebrate the city’s culture and history. To honor these contributions, the environmental graphics throughout the Turner workspace offer subtle nods to the U.S. Steel building, such as the triangular layout of the central meeting room that reflects the building’s footprint. Corten steel, which clads the building’s exterior, appears as an interior finish in the reception area and as a material for the office’s applied graphics. There is also a triangular motif throughout the wall-covering patterns, ceramic tile backsplashes, furniture upholstery, and the film applied to interior glazing. The design team selected interior finishes to prioritize healthy materials and locally fabricated elements where possible.
