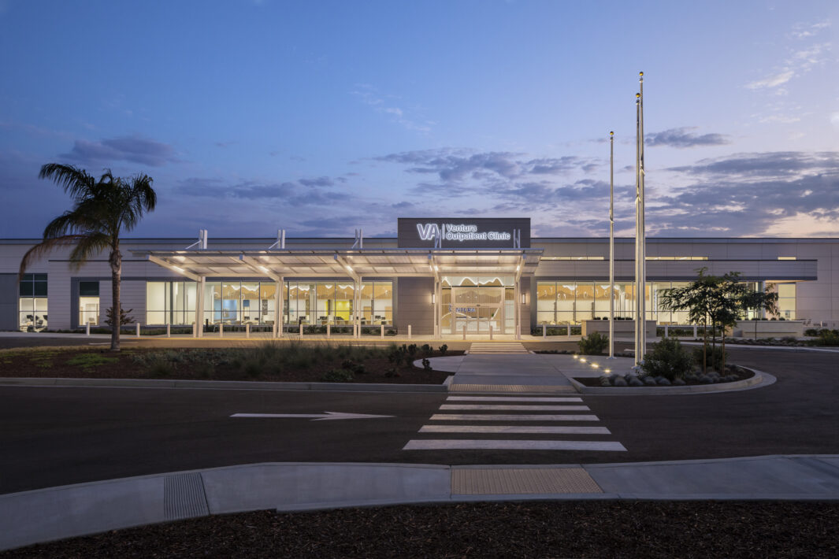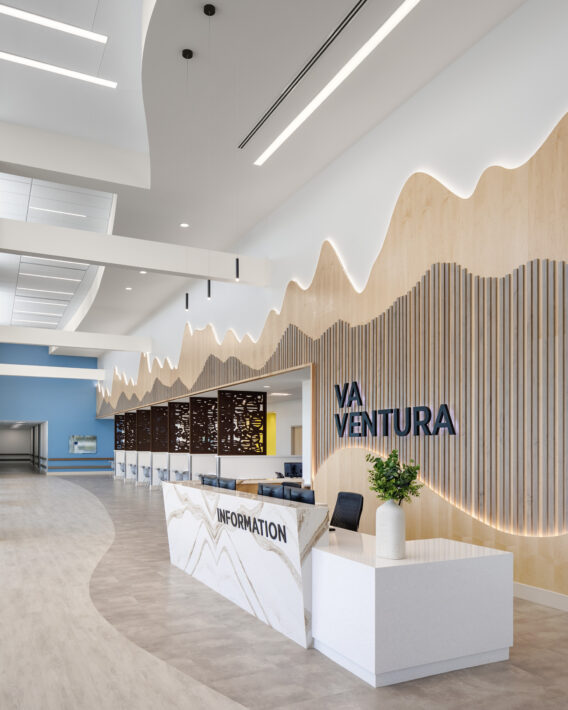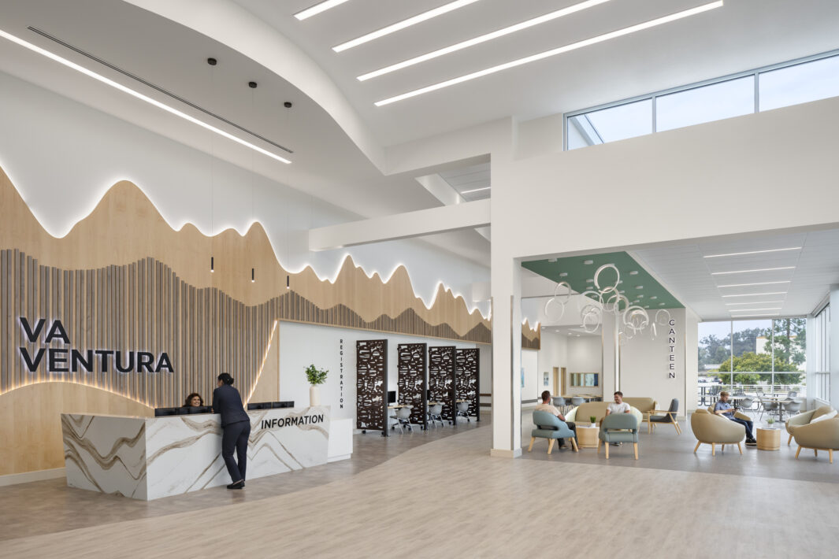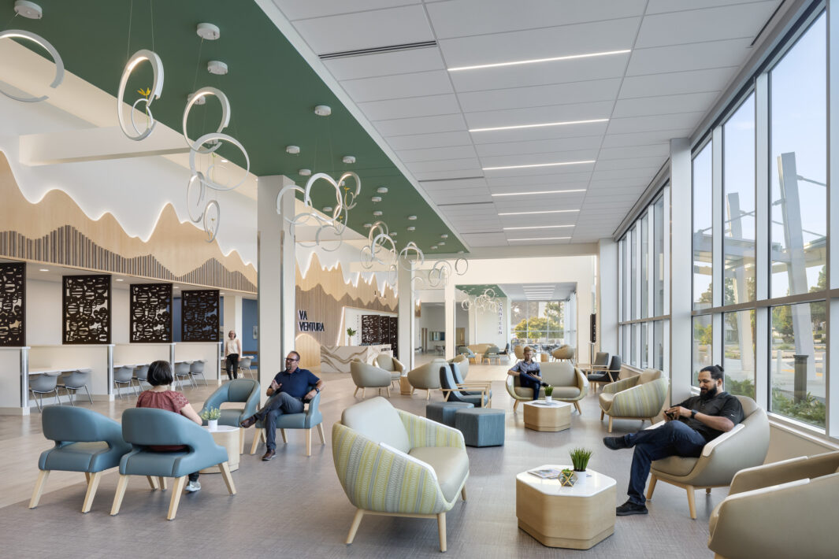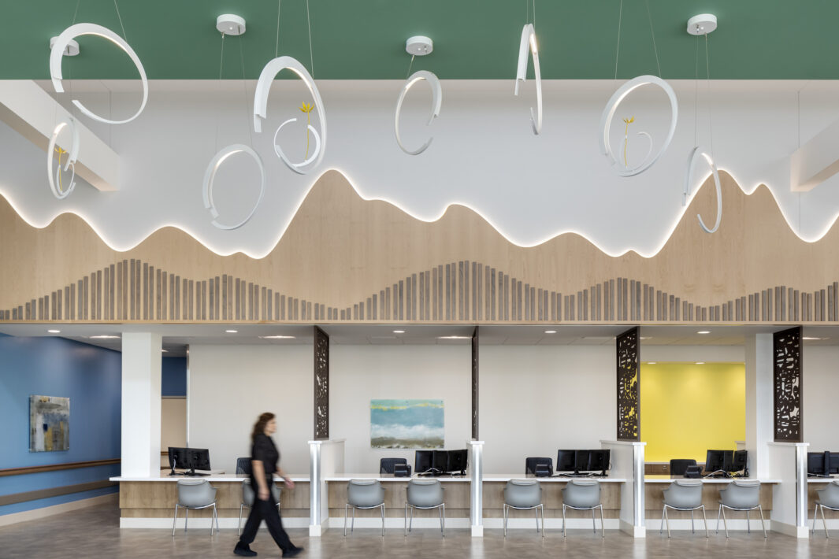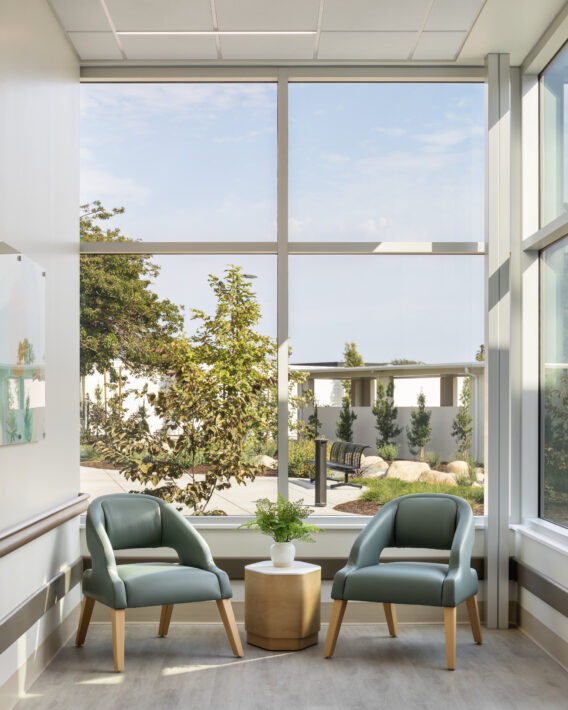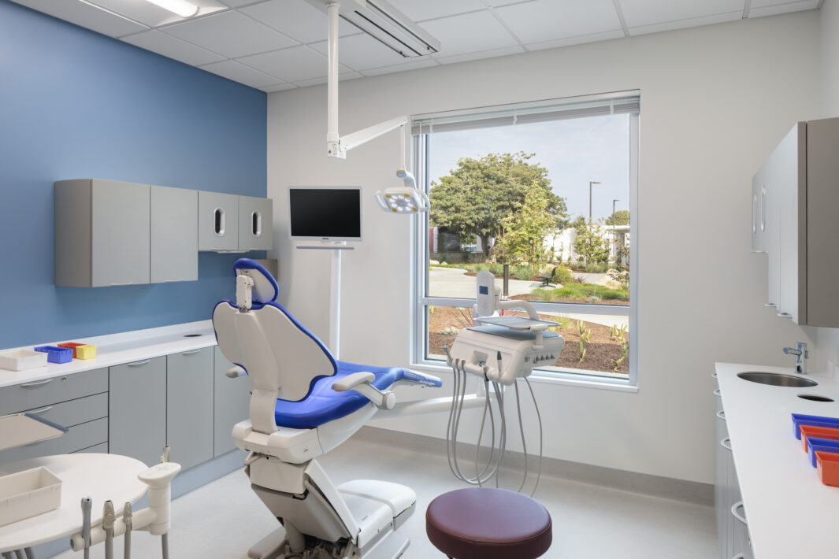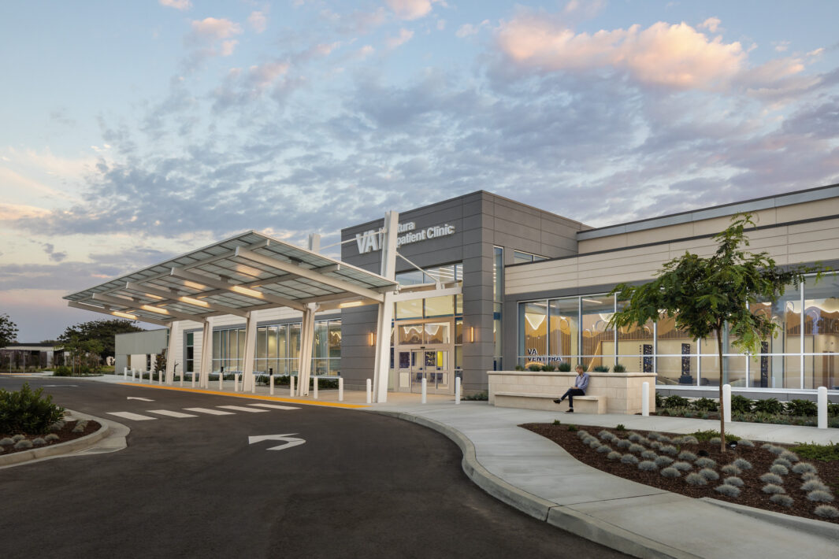Strategically located in Ventura, the Captain Rosemary Bryant Mariner Outpatient Clinic is situated between Los Angeles and Santa Barbara along the south-coast region of the state. The one-story clinic houses exam and treatment space for physical medicine and rehabilitation, mental health, dental, cardiology, audiology and speech pathology, radiology services, pathology and laboratory medicine, and podiatry.
The design of the facility and campus seeks to promote a tranquil experience for veterans and their families—a foundational principal of the VA’s Whole Health model—as well as the architectural context of the region. The design objective was to provide a place of refuge, healing, and sanctuary for veterans that goes beyond meeting their healthcare needs.
The resulting environment establishes a connection to the regional coastal vernacular: The theme, Mountain to the Sea, refers to the mountains to the north of the center and the the ocean to the south. The lobby highlights this theme with a stacked-wood wall that undulates to give reference to the mountains, plains, and sea. LED lights help to inform this design. The colors are drawn from an endangered flower that once was prevalent in the area. The theme and colors carry through the entire structure via floor patterns, ceiling designs, signage, and millwork in a holistic design approach that feels comfortable, is durable and clean, and meets VA safety requirements.
Public spaces are located at the front of the clinic, with caregiver areas toward the back to provide a more private patient experience. The entrance volume is double-height to enhance visibility upon approach and increase daylighting and views to the spacious lobby area. Local ecology, climate, and culture have informed the materials and color palette of the façade, with coastal colors tying together both interior and exterior aesthetics.
