The Weld will serve as a mixed-use destination on the edge of Dorothea Dix Park, a new 300-acre park that has become an attraction for the entire region. The design creates a new public plaza connecting the development to the park, featuring a range of retail and food-and-beverage offerings. The overall development includes more than a thousand dwelling units and 30,000 sf of retail, forming a vibrant new district on the southern edge of downtown Raleigh. Perkins Eastman is designing Phase II of the project, which comprises slightly more than half the total units.
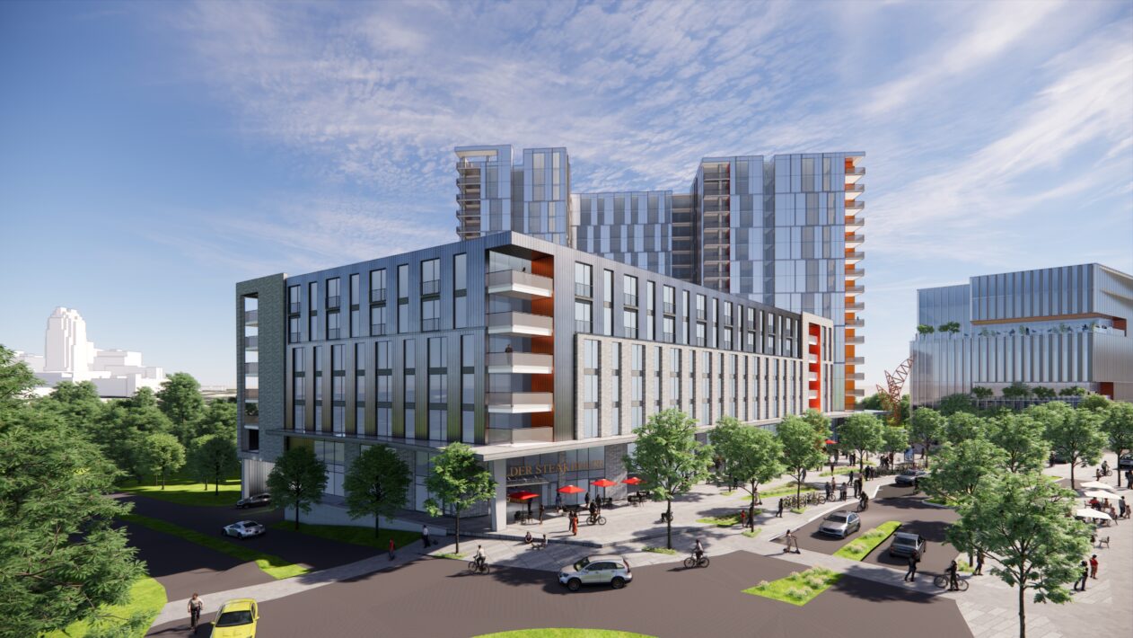
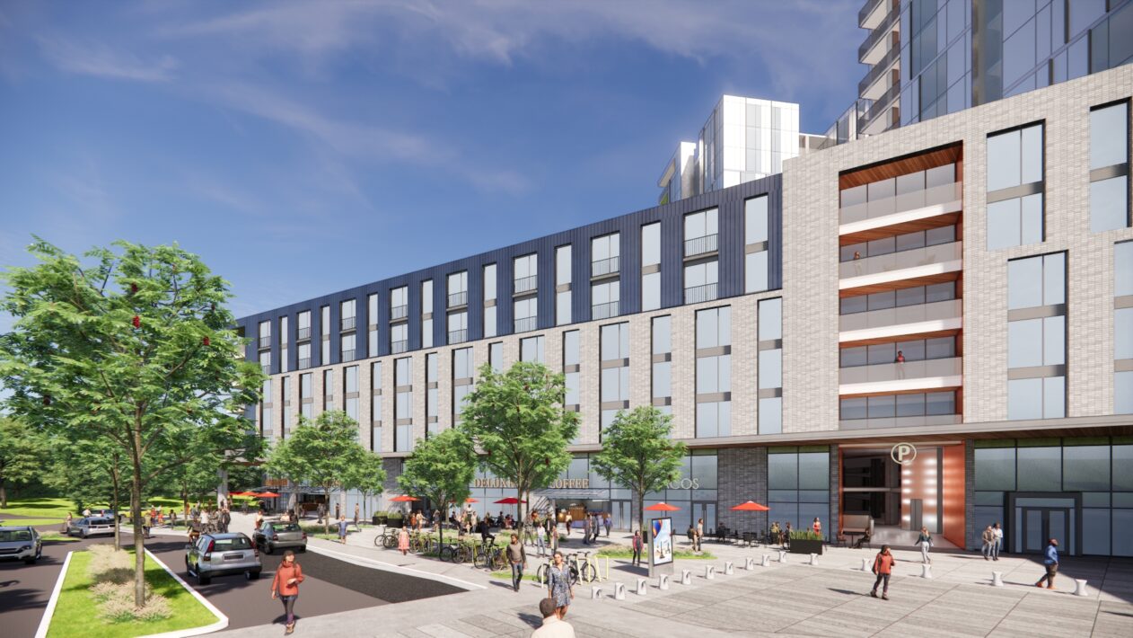

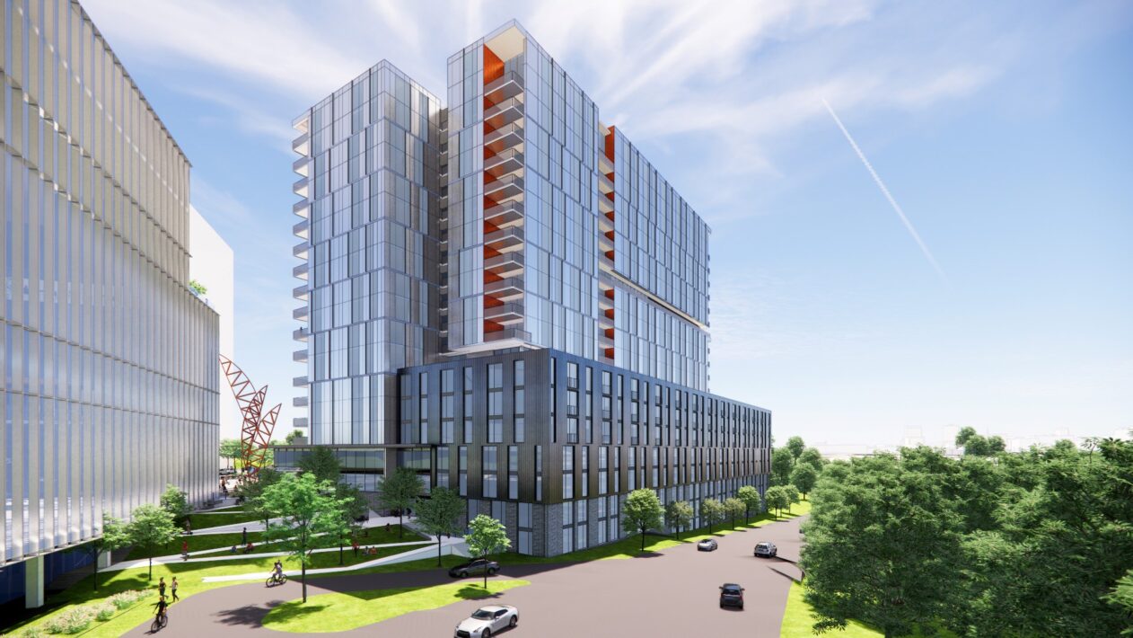
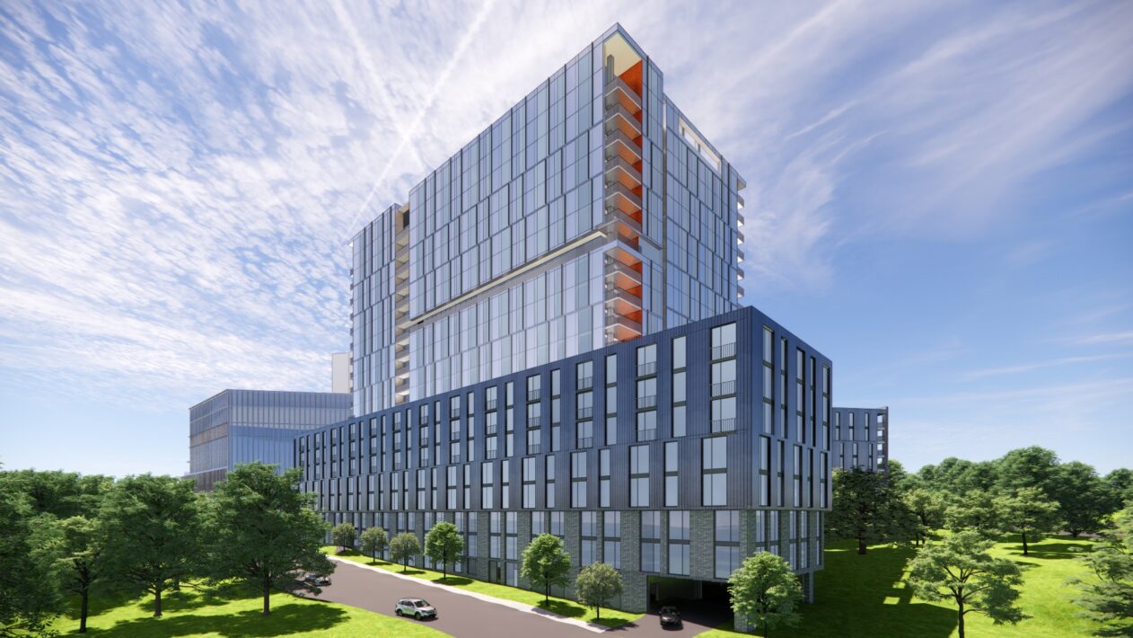
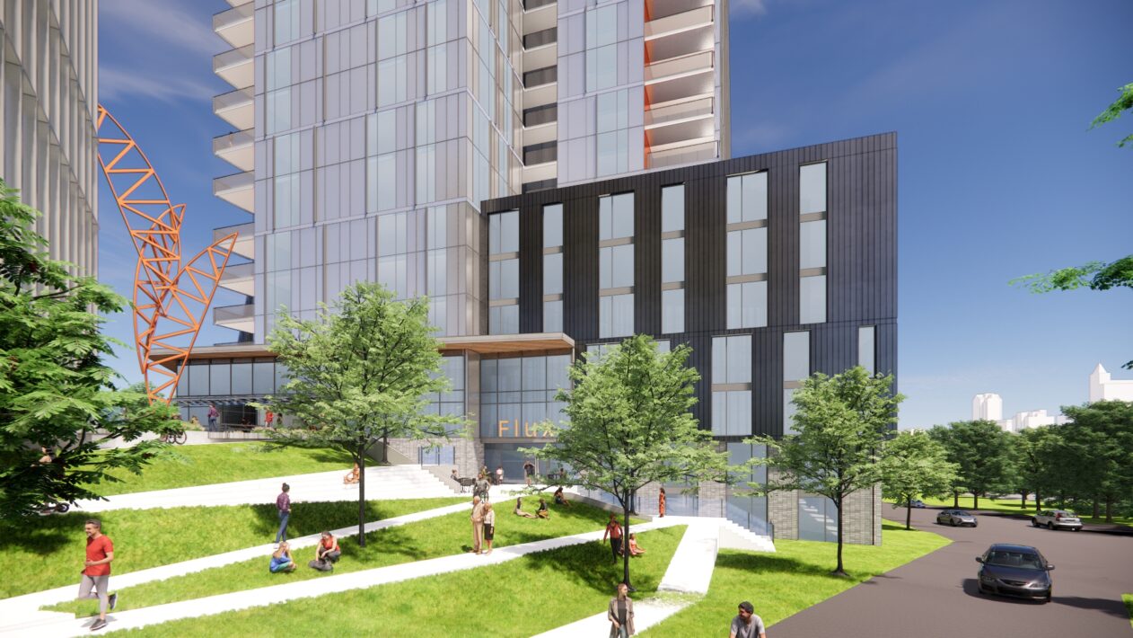
The Weld
Raleigh, NC
A new mixed-use district bridging downtown Raleigh and the new Dorothea Dix Park