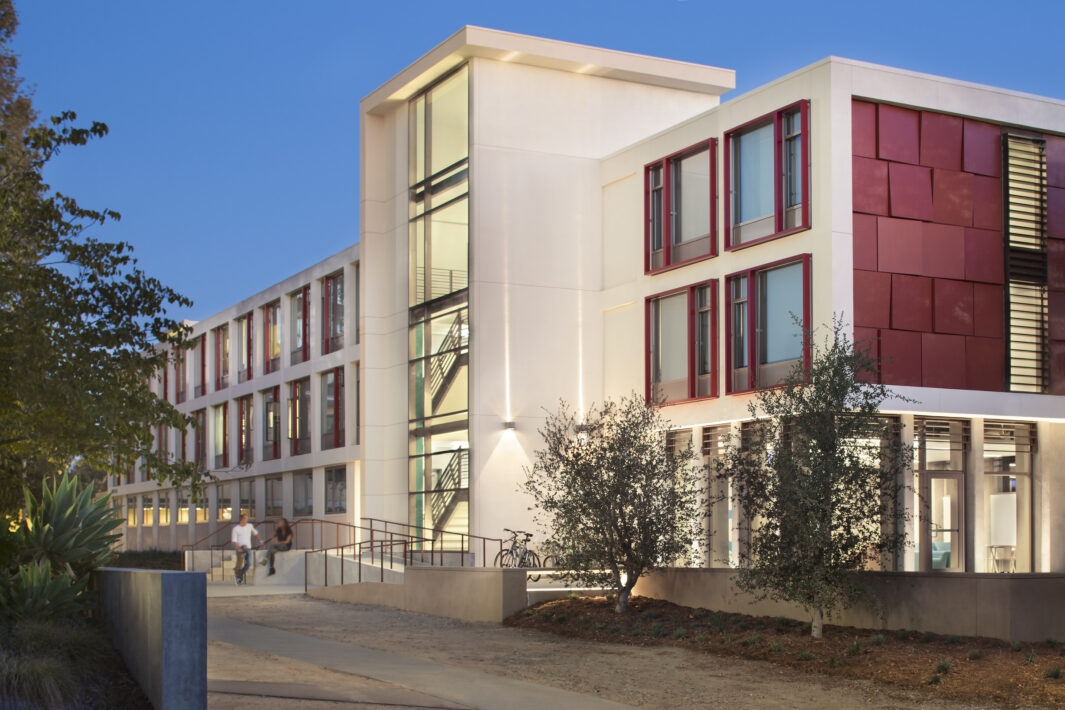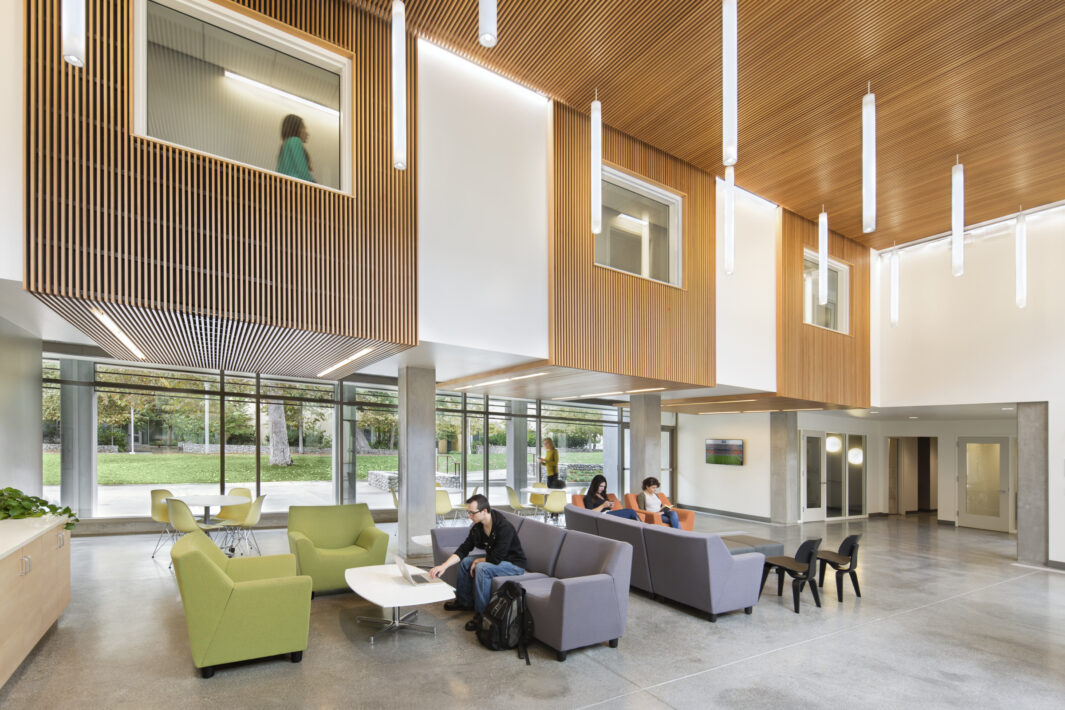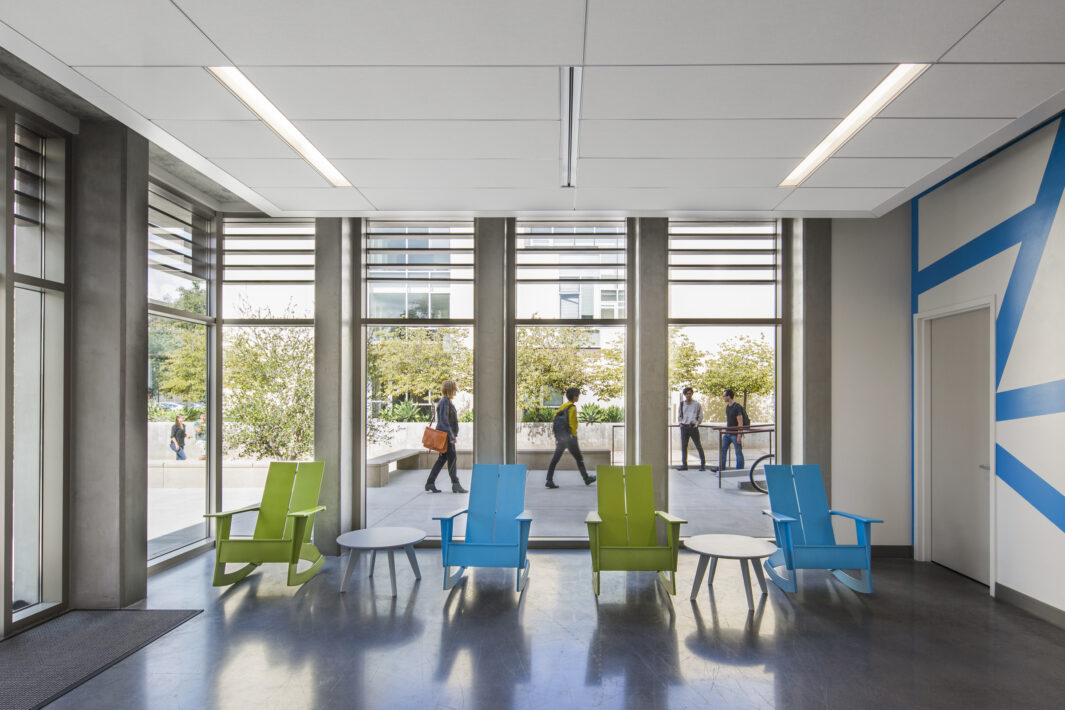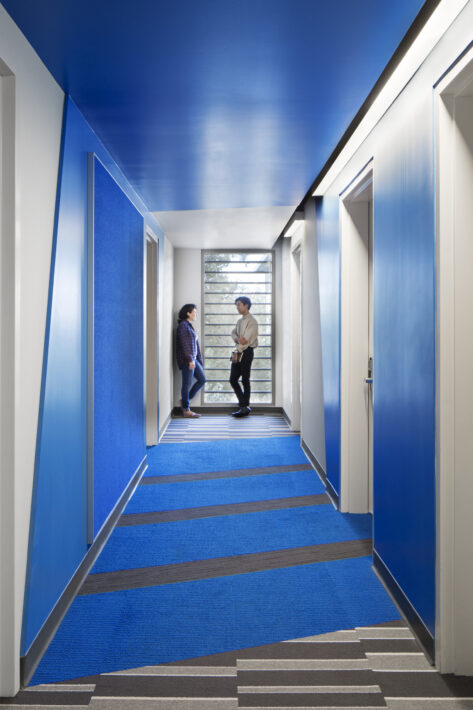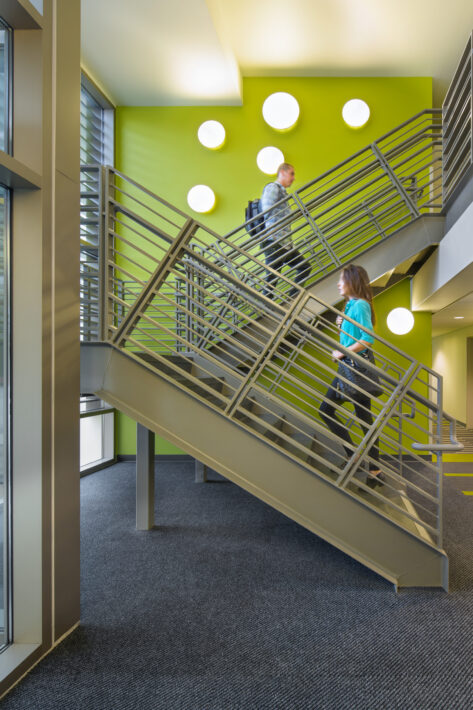Claremont McKenna needed to renew and expand six of its residence halls—five were built between 1958 and 1968, and one was added in 2004. They all had essentially remained untouched since being constructed. Lacking an overall sense of identity nor any up-to-date amenities for current students, the original buildings were in need of updating. Following the conceptual phase, the college elected to proceed with a full build-out concept, implemented in two construction phases, that added over 100 beds to the existing 300-plus bed precinct, in addition to spaces such as lounges, music practice and performance rooms, and communal kitchens.
The original buildings possessed three distinct architectural “looks,” so we designed a new palette of unifying elements to give them a common context, including enhanced or new front doors and porches on each building, transparent vertical circulation wherever possible, sun shading, and a shared exterior color palette. By renovating the south and west facades, combined with new signage and landscape, the college today has a much improved interface with the surrounding community.
This project was planned and designed by Pfeiffer prior to joining Perkins Eastman.
