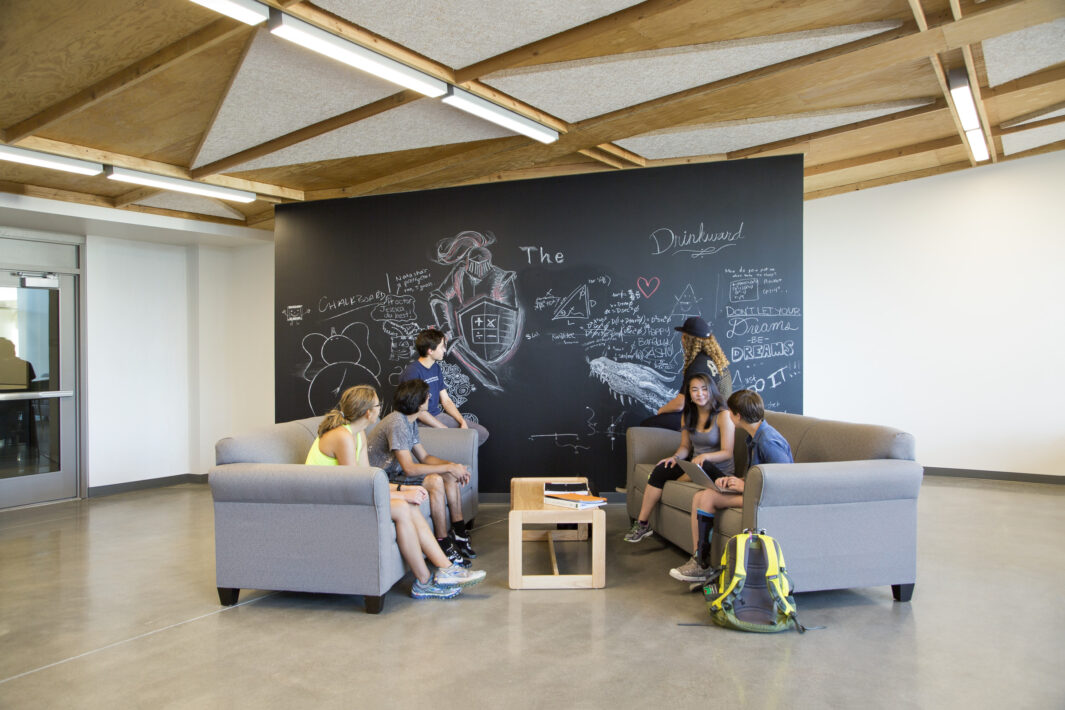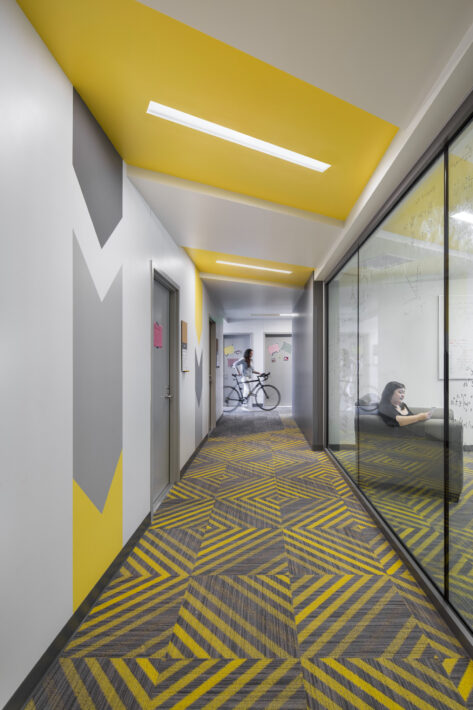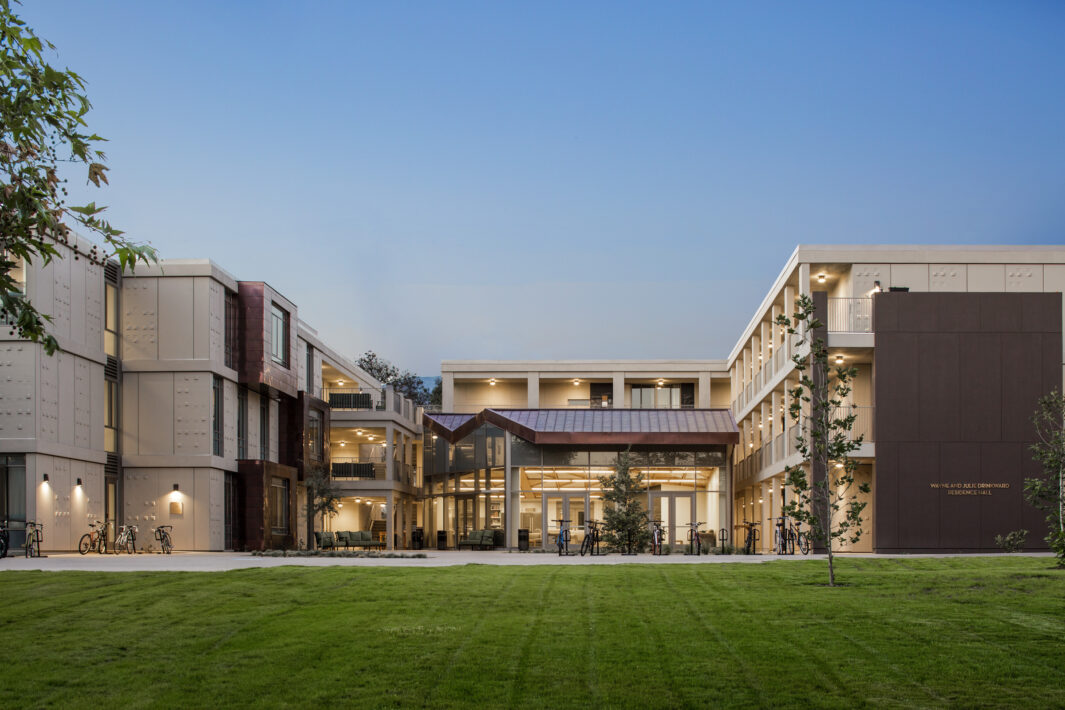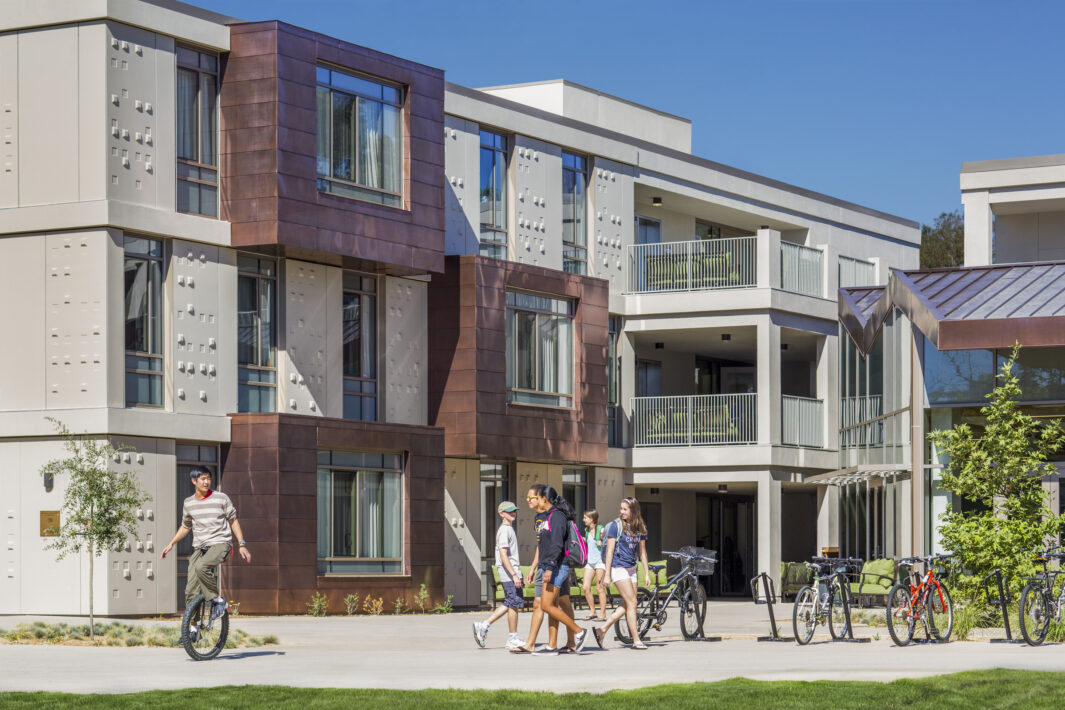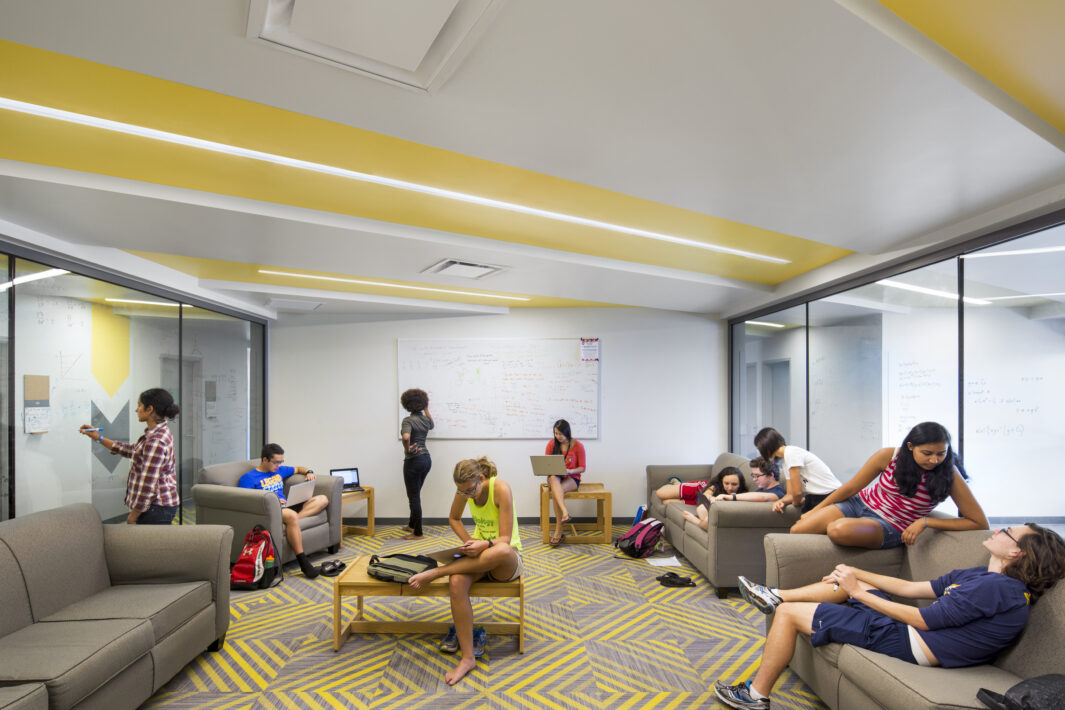The college expressed a goal of providing on-campus housing for its entire student body, so this project began with an evaluation of the existing residence halls, identifying potential sites for new facilities, and developing master-plan concepts for sensitively integrating those facilities into the existing campus fabric. The college then commissioned the design of Drinkward Hall, the first of three proposed new residence halls. The result is a three-story structure, laid out in a U-shaped configuration that surrounds a central courtyard, following the original architectural typology of the campus. The new hall provides housing for 130 students in a combination of four-to-five-person suites with living rooms and full kitchens, as well as stand-alone double and single rooms. With amenities such as group-study rooms, lounges, and collaborative work spaces prominently located throughout the building and a large, communal kitchen in the shared active lounge, Drinkward is extremely popular with students, setting a new standard for residential living on the Harvey Mudd campus.
This project was evaluated, master planned, and designed by Pfeiffer prior to joining Perkins Eastman.
