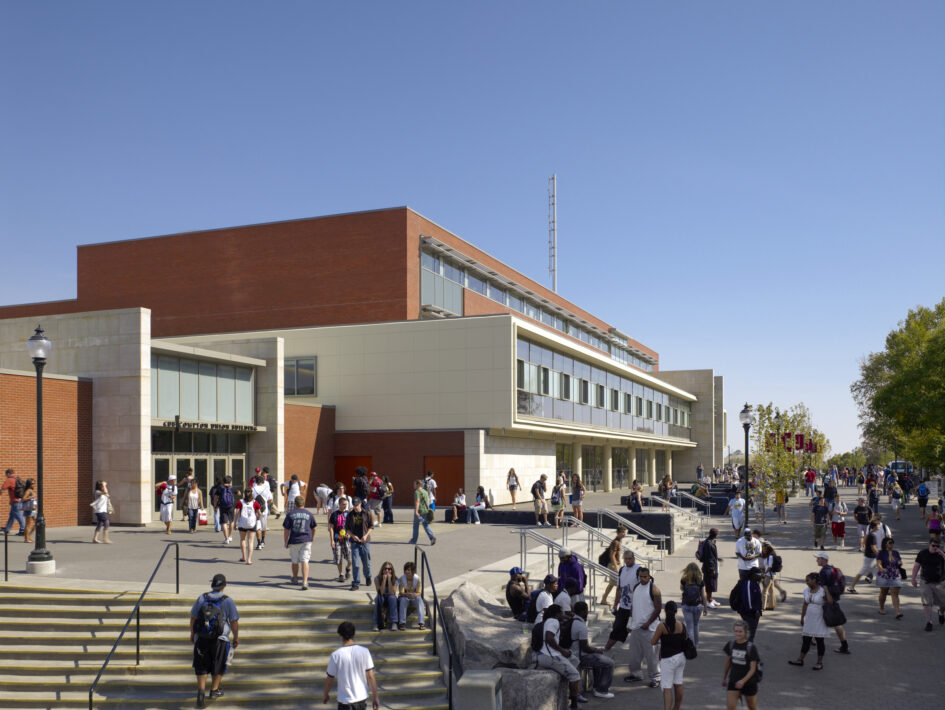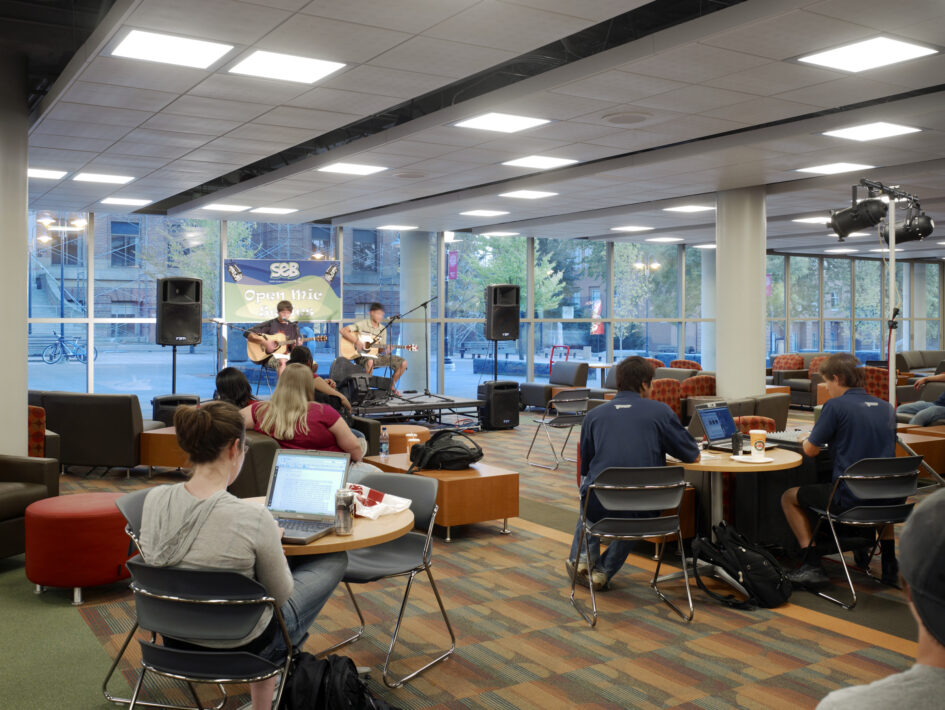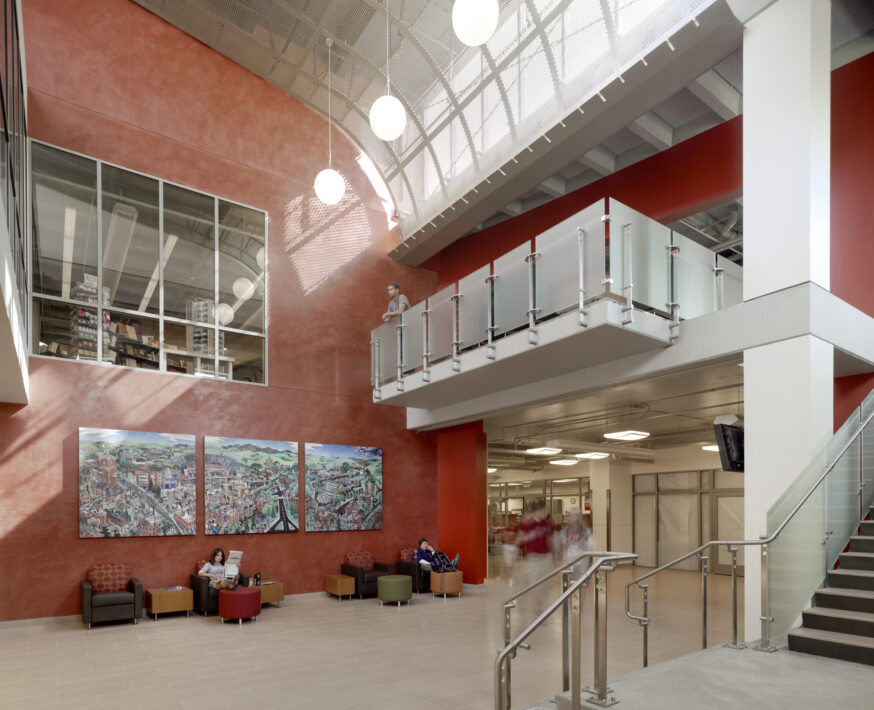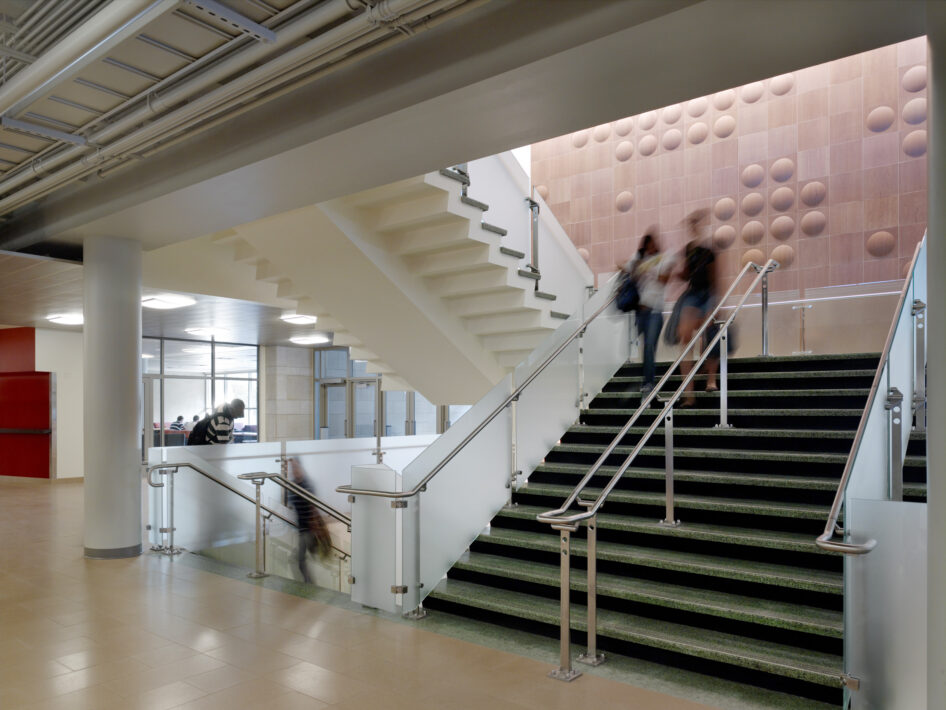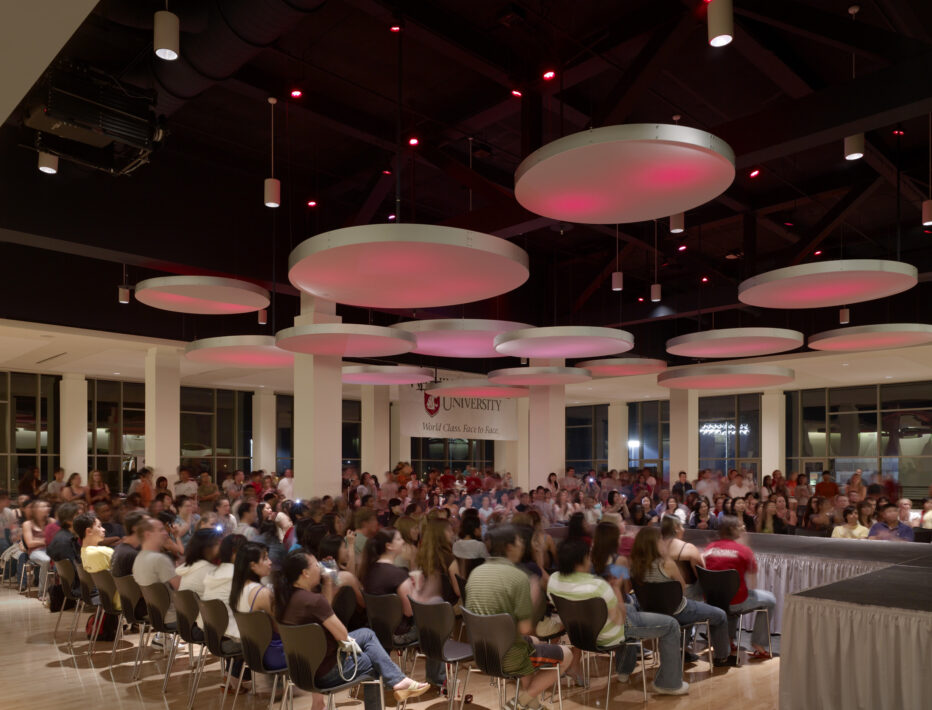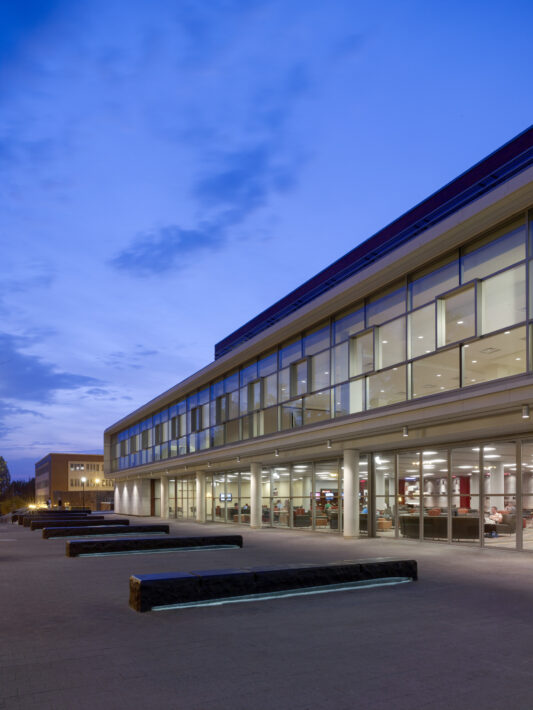The renovation and expansion of the 1952 Compton Union Building (CUB) presented challenges that were not only practical but emotional, economical, and historical, including how best to preserve the cultural aspects of the building in a cost-effective manner while meeting the mandate to completely modernize it. The CUB holds a special place in the history of the Washington State University campus and in the minds of students, alumni, and faculty. Accordingly, our approach respects and incorporates elements of the past while also presenting a new and invigorated appearance both inside and out.
The renewed CUB provides a new front door, underscoring its prominence through scale and massing; an improved interior student mall with operable doors extending lounge space to the exterior; a stairway “link” between the building and the adjacent stadium, along with a viewing platform; and a fully renovated interior filled with student-focused spaces, each with its own image and identity. Color is used throughout the building to highlight specific areas and also provide wayfinding.
This project was renovated and expanded by Pfeiffer prior to joining Perkins Eastman.
