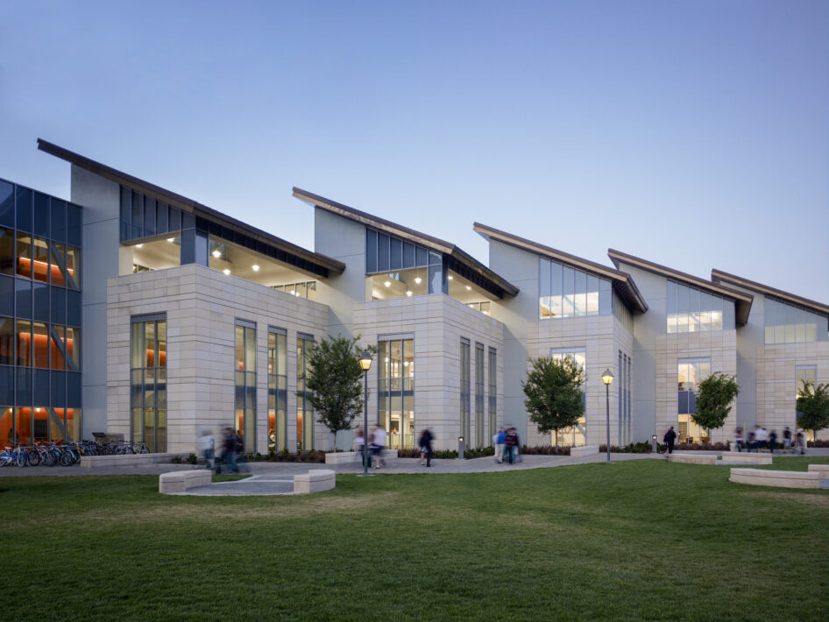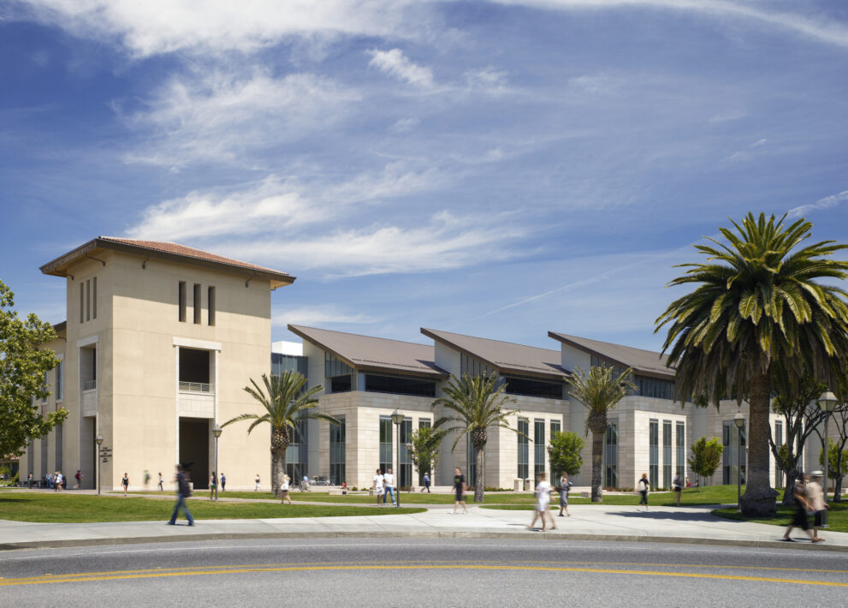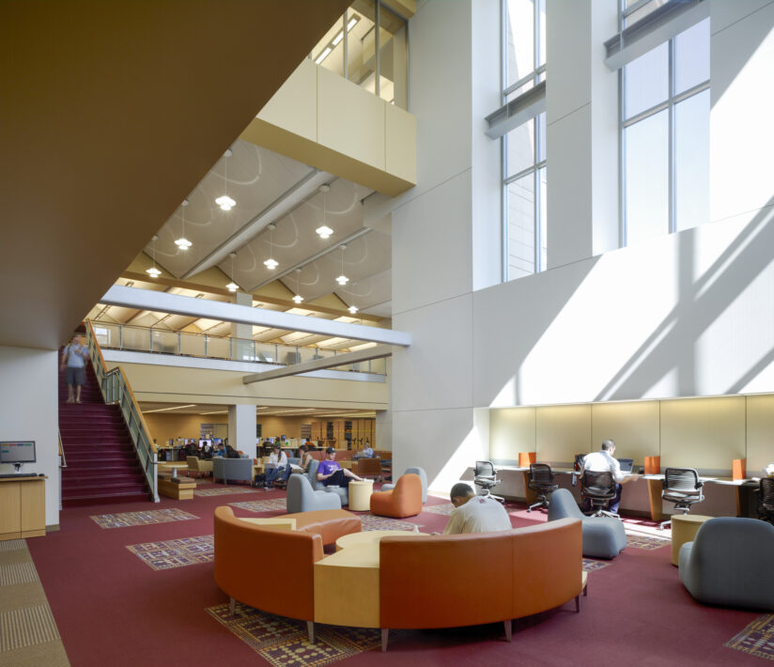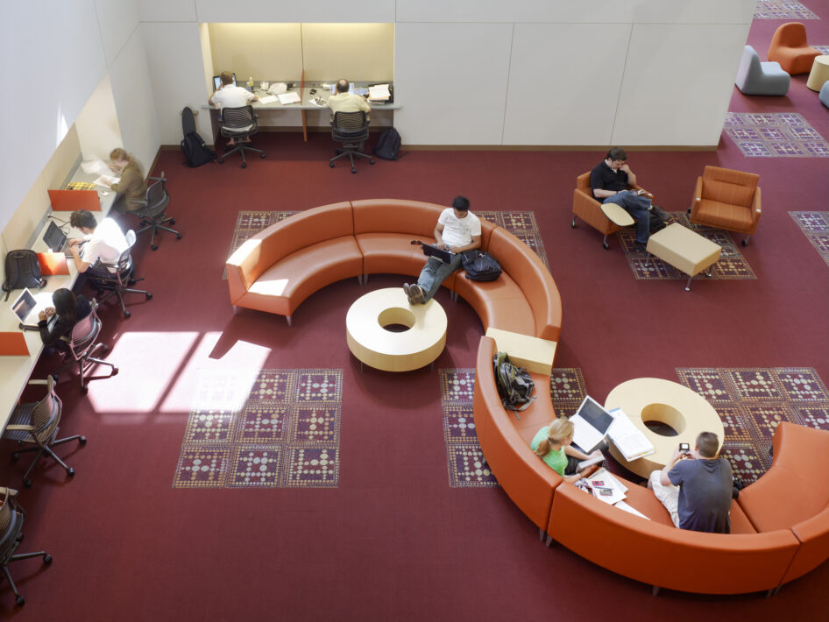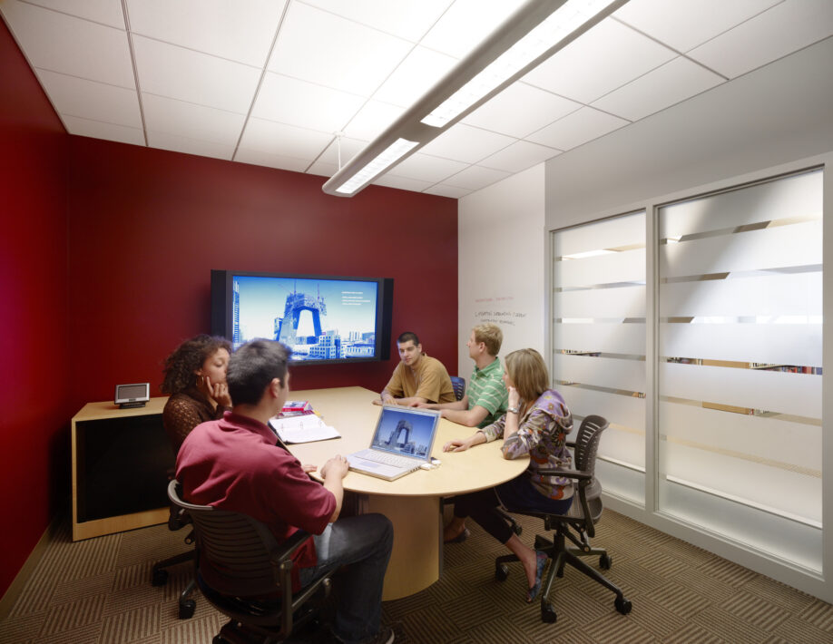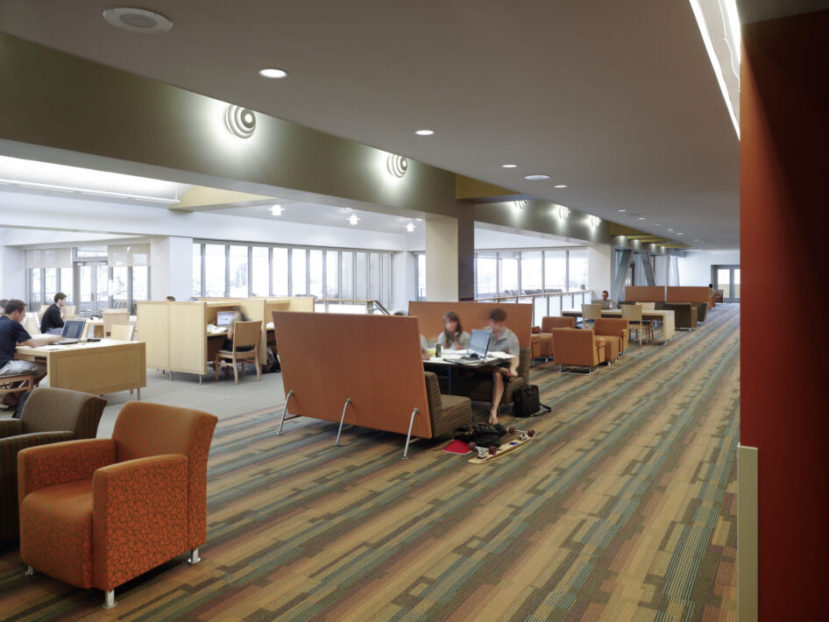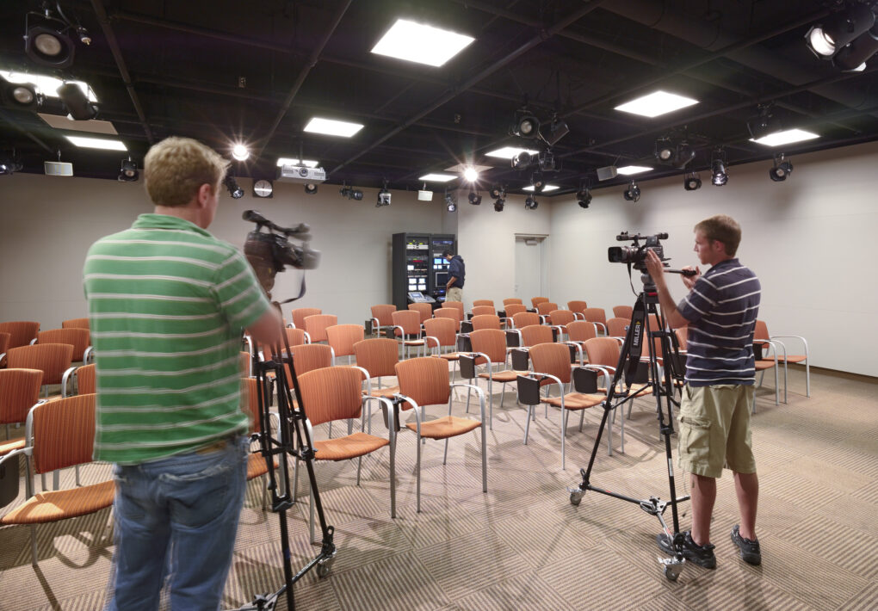Constructed on the site of the original 44-year-old Orradre Library, the new Learning Commons was envisioned as a converged university information resource, creating a media-rich environment for a sophisticated, mobile-user population. The technology systems incorporated into the structure enable and enhance the development of collaborative learning and work styles through extensive videoconferencing and technology-enabled workrooms. The building consolidates under one roof the formerly dispersed resources and staff from the former Information Technology, Library and Media Services. While its interior is contemporary, its exterior of plaster, tile, wood, and travertine acknowledges the campus’ Mission-style vernacular, creatively blending the past and the future. The tower, marking the Learning Common’s main entrance, serves as a placemaking icon on campus, its copper roof referencing that of the nearby historic Mission Santa Clara de Asis.
This project was designed by Pfeiffer prior to joining Perkins Eastman.
