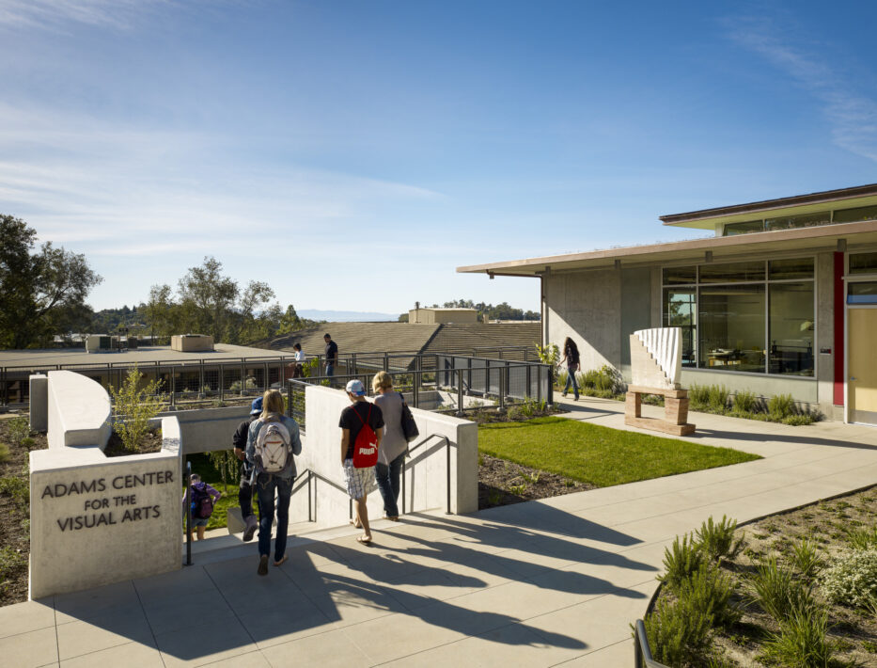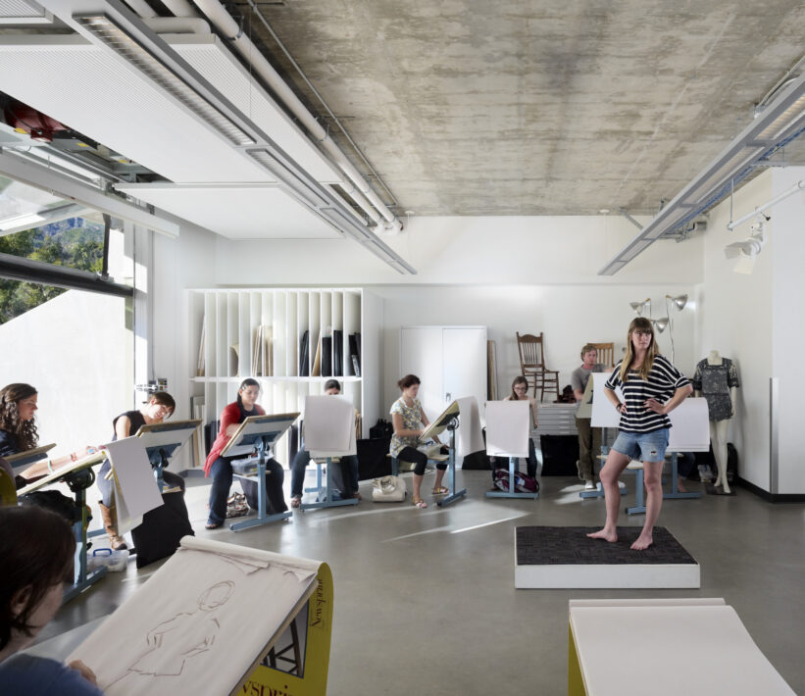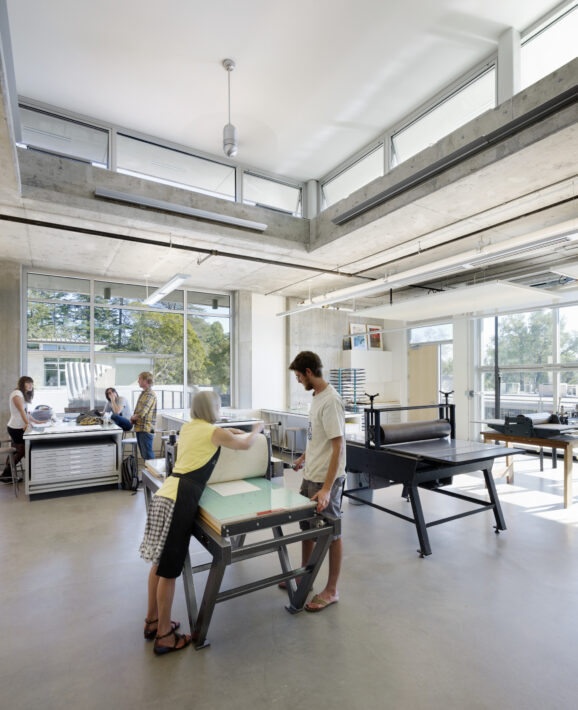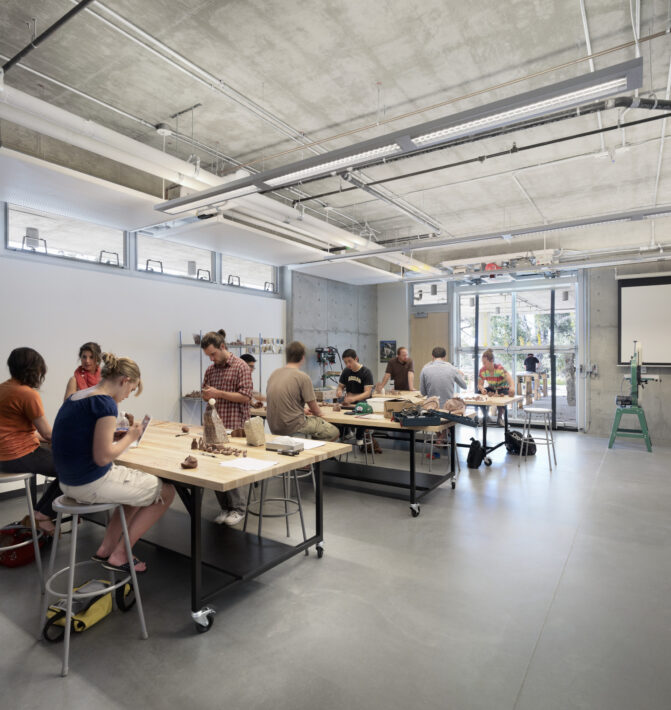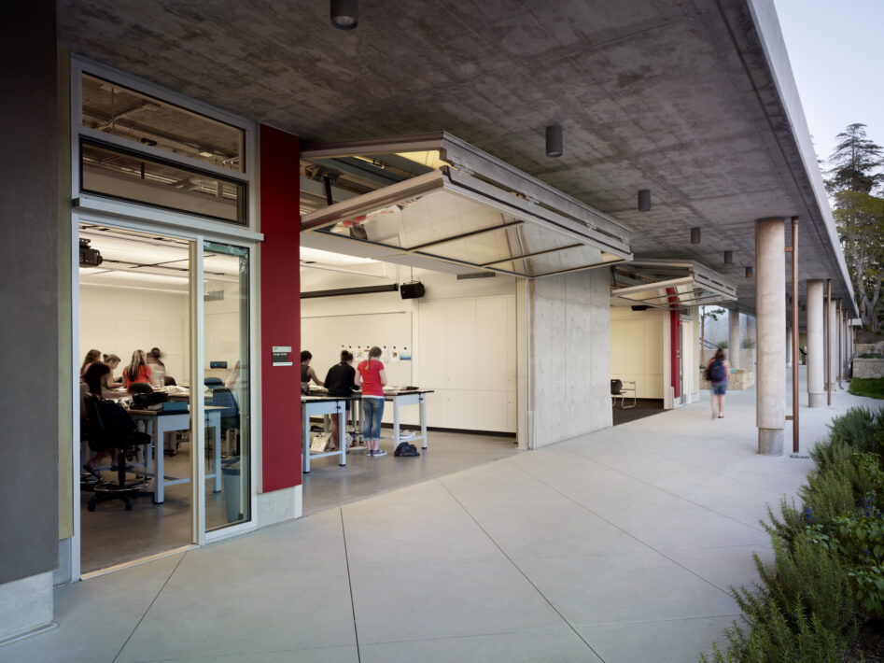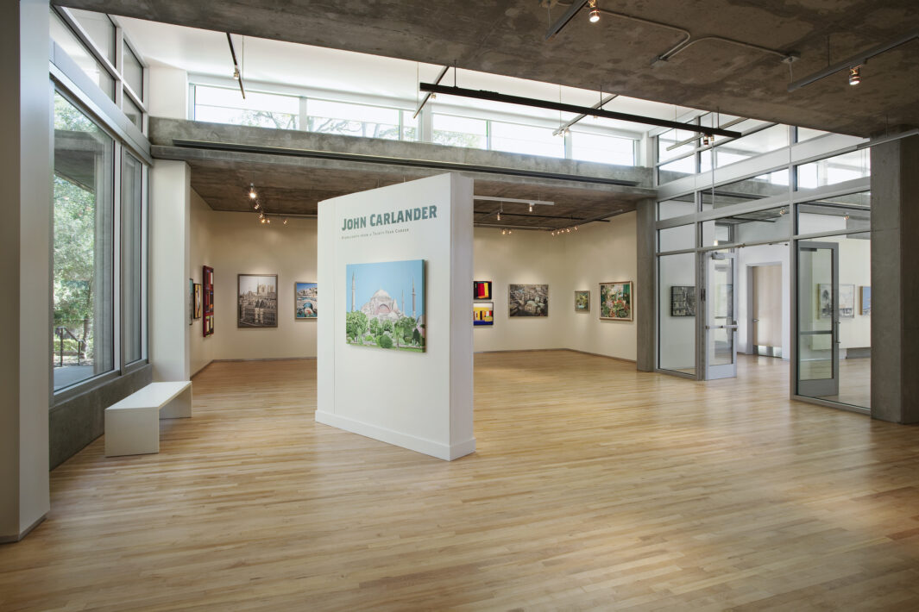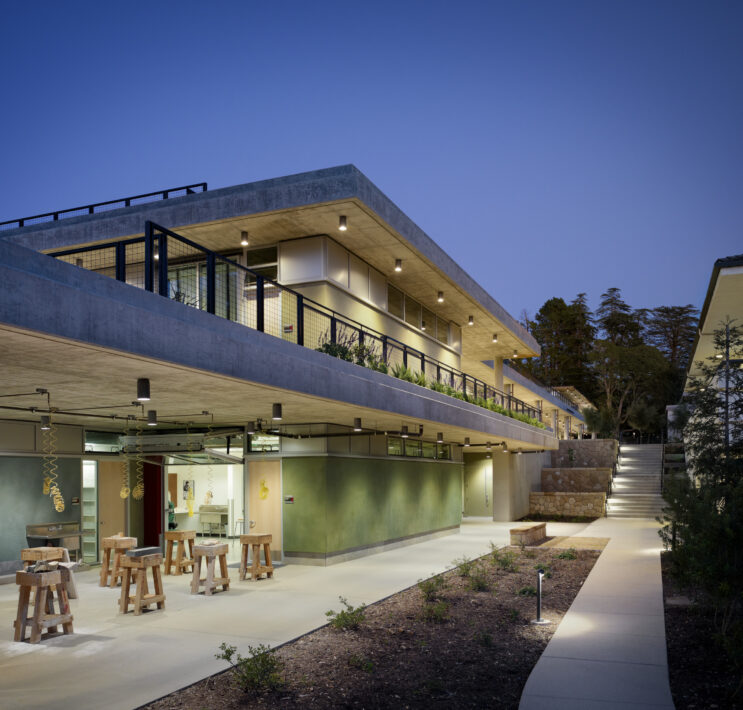A master plan and detailed program for the Adams Center for the Visual Arts ultimately led a commission for its design and construction. The LEED Gold-certified Adams Center is a long, narrow, three-level form extending from west to east and utilizing natural lighting and ventilation for classrooms, studios, and offices. Taking advantage of the mild Southern California climate, large bi-folding glass doors allow the studios to open to the outside, which, combined with skylights, provides an abundance of light. Each level is built into the sloping site; the roofs create a series of landscaped terraces that function as exterior sculpture gardens and also provide venues for exhibition and public events. Two pavilions sit on the main level’s landscaped roof, one housing the Ridley-Tree Museum of Art and the other, printmaking and painting studios.
The facility’s transparent design and location on the Westmont campus’ major circulation near other academic buildings is intended to expose all its students to the arts.
This was master planned, programmed, and designed by Pfeiffer prior to joining Perkins Eastman.
