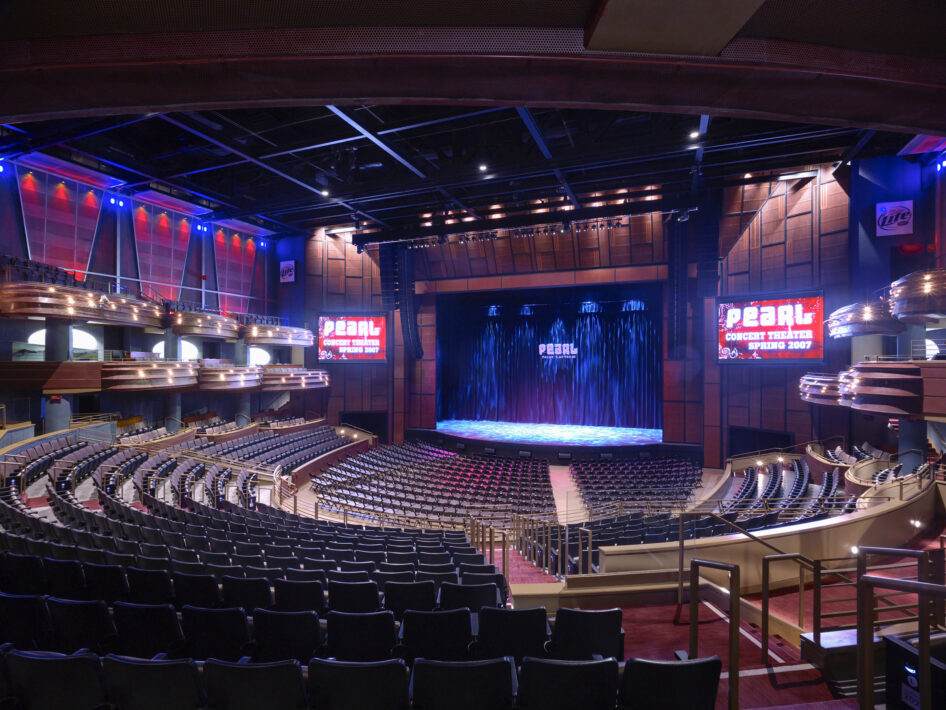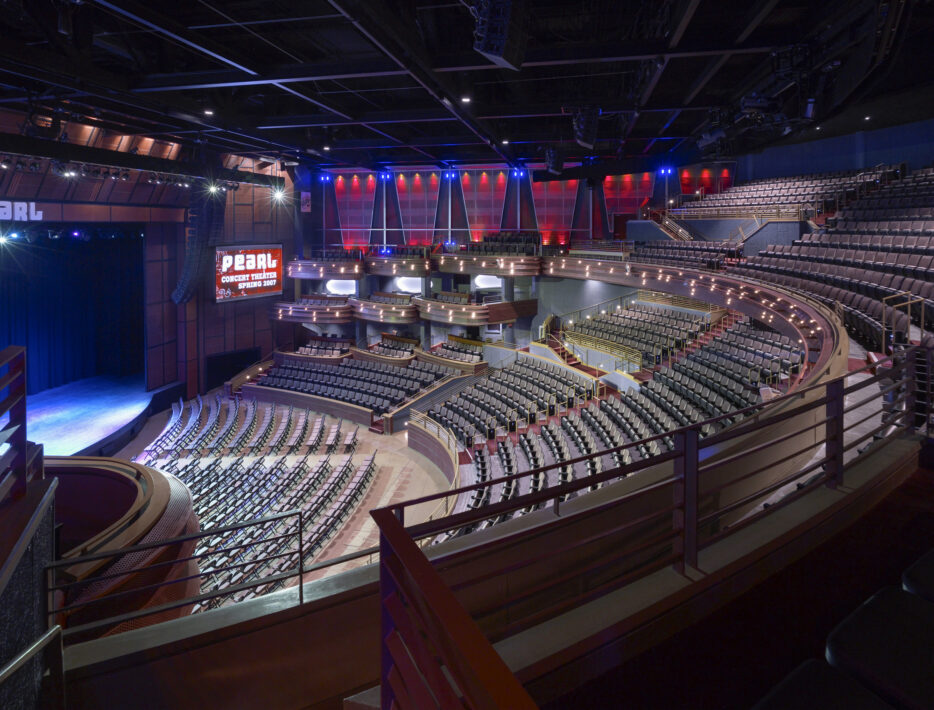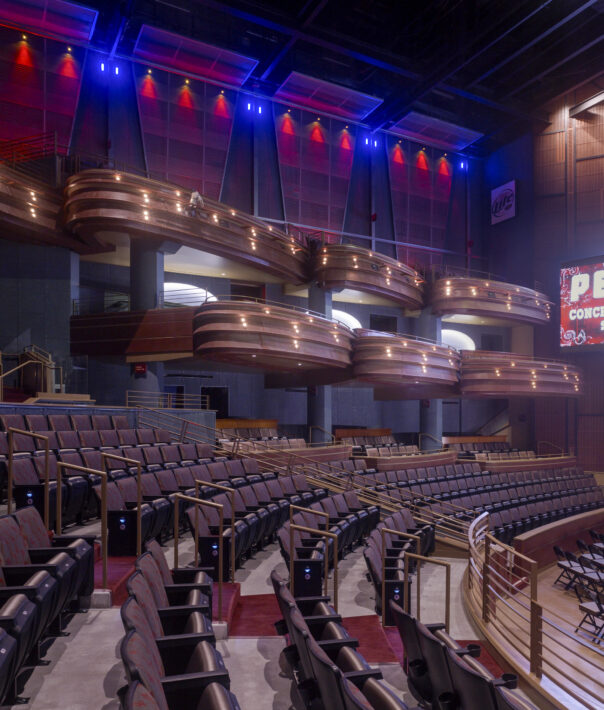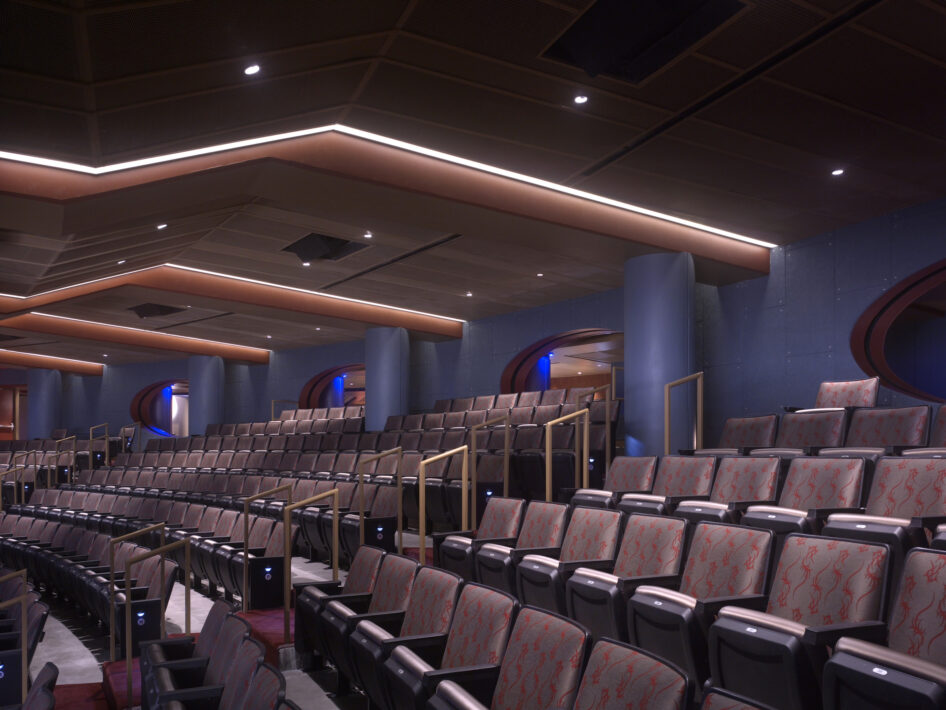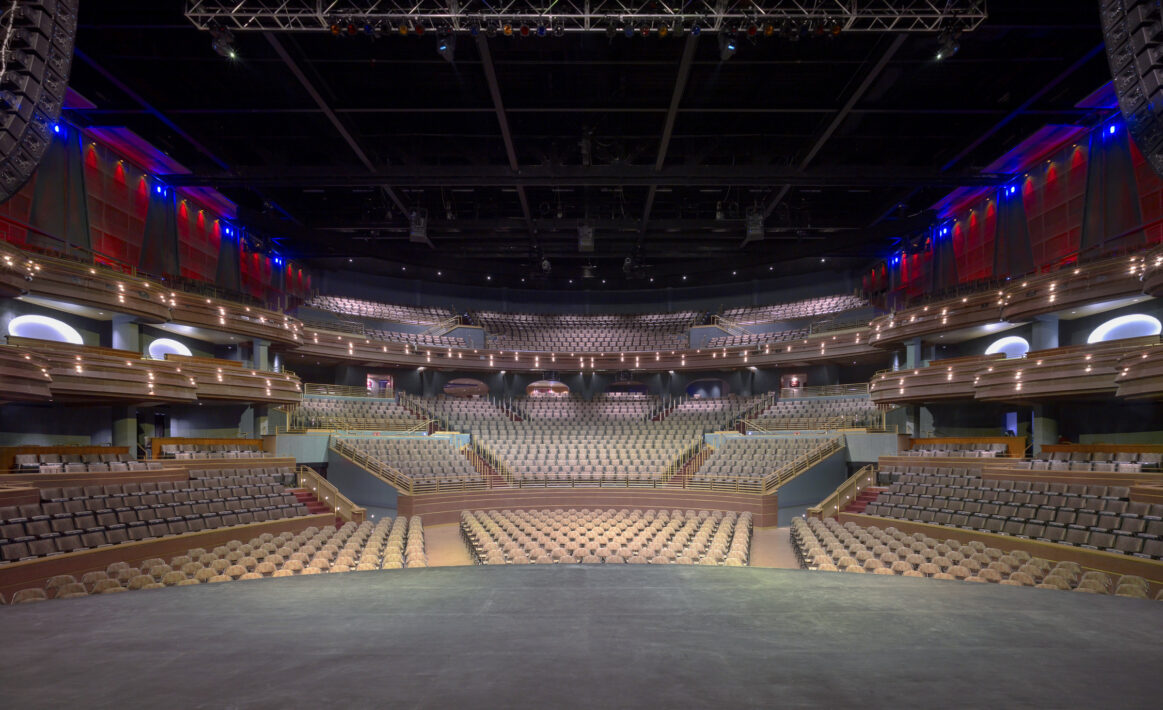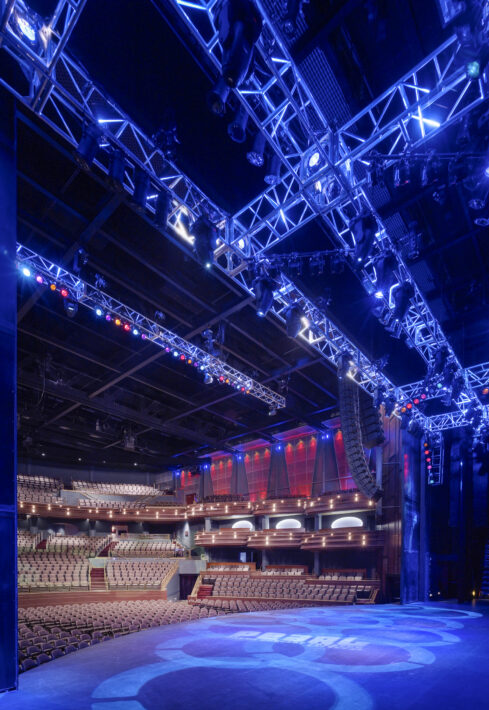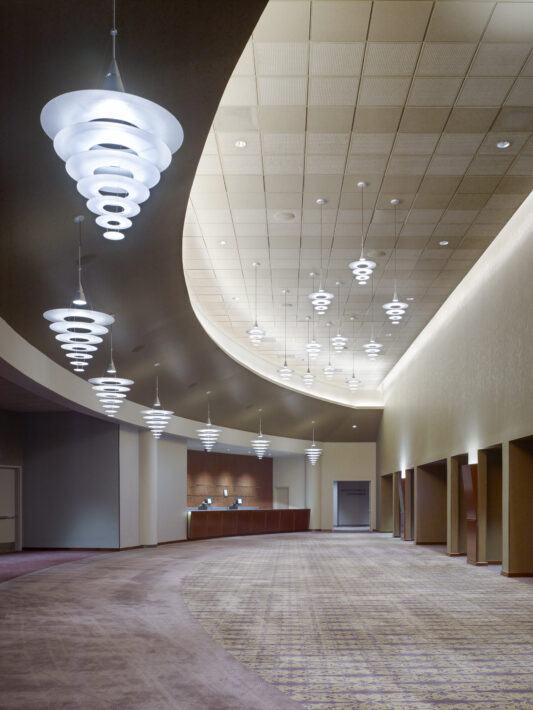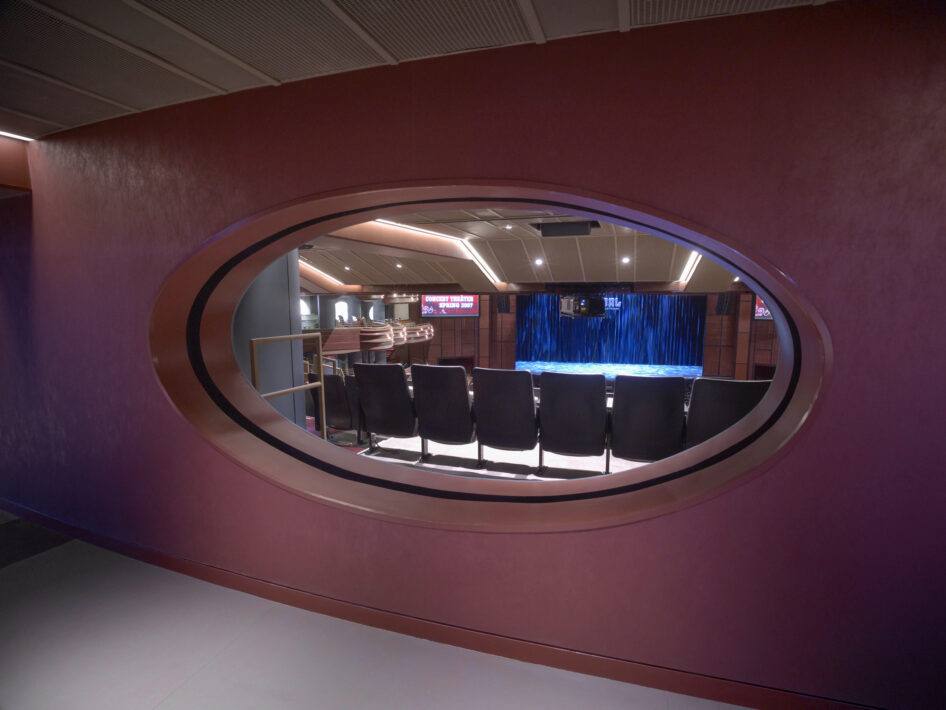We designed the rock-concert venue as part of a $600 million casino/hotel expansion in Las Vegas. It features two primary components: a 2,500-seat concert theater and an 11,000 sf ballroom accommodating 800 people. Designed primarily for rock n’ roll performances, the theater space features state-of-the-art audio and visual capabilities for hosting live television broadcasts of events. The theater sound system connects directly to an 8,000 sf recording studio located in the adjacent hotel tower, creating an environment not found elsewhere in the country, where recording artists can utilize both a recording studio and a live event theater to make an album. Envisioned uses for the theater include boxing matches, fashion shows, car shows, and other events.
The theater boasts a unique, lyrically shaped design that combines a flat floor area with stackable seats surrounded by a large parterre and balcony, side boxes, and VIP suites. The flat floor provides flexibility, serving uses as diverse as an elegant, sit-down banquet or a “mosh pit” accommodating up to 900 people standing. The theater can also become a more intimate space by closing off seating through use of a delicate hanging scrim system.
This project was designed by Pfeiffer prior to joining Perkins Eastman.
