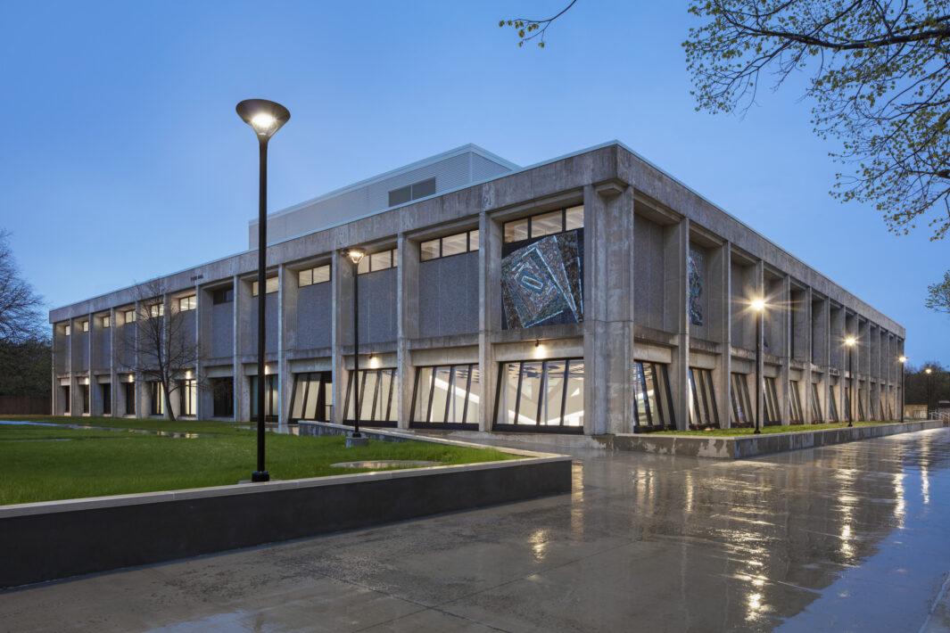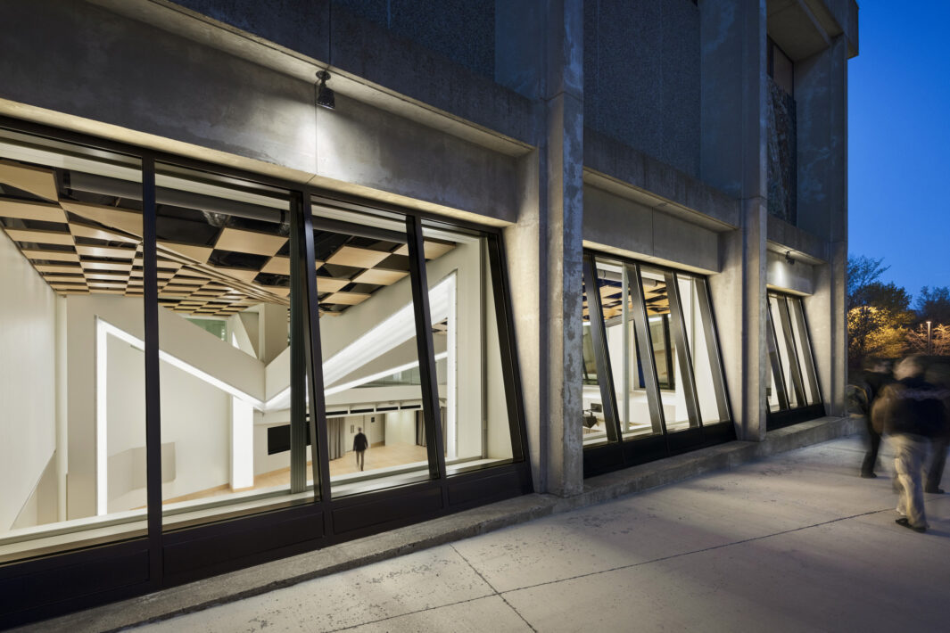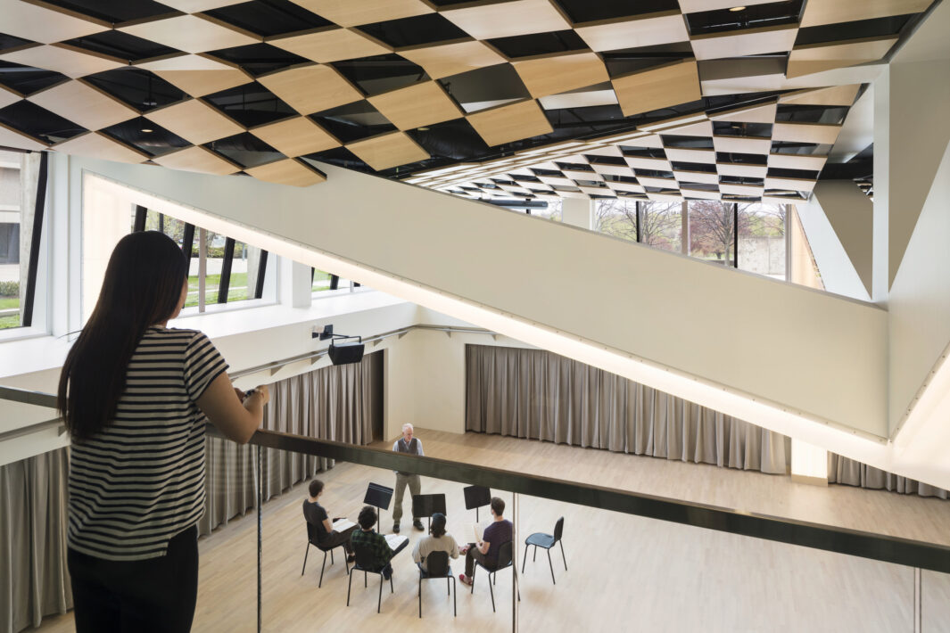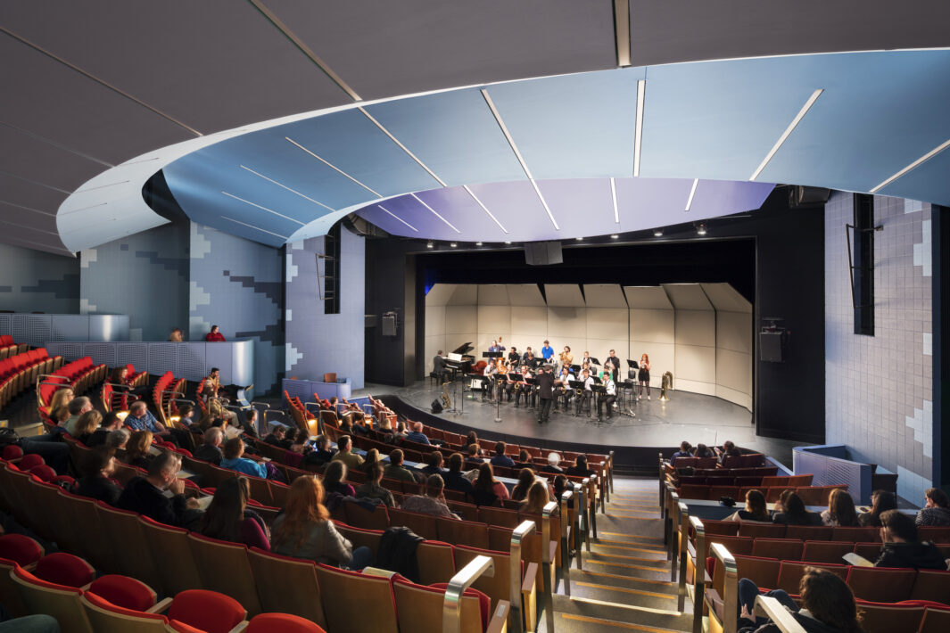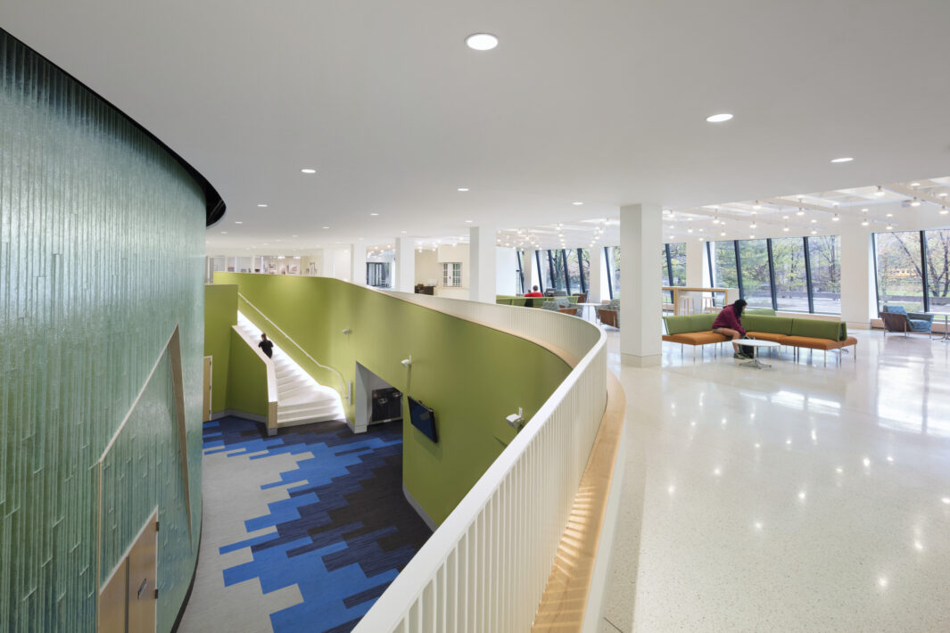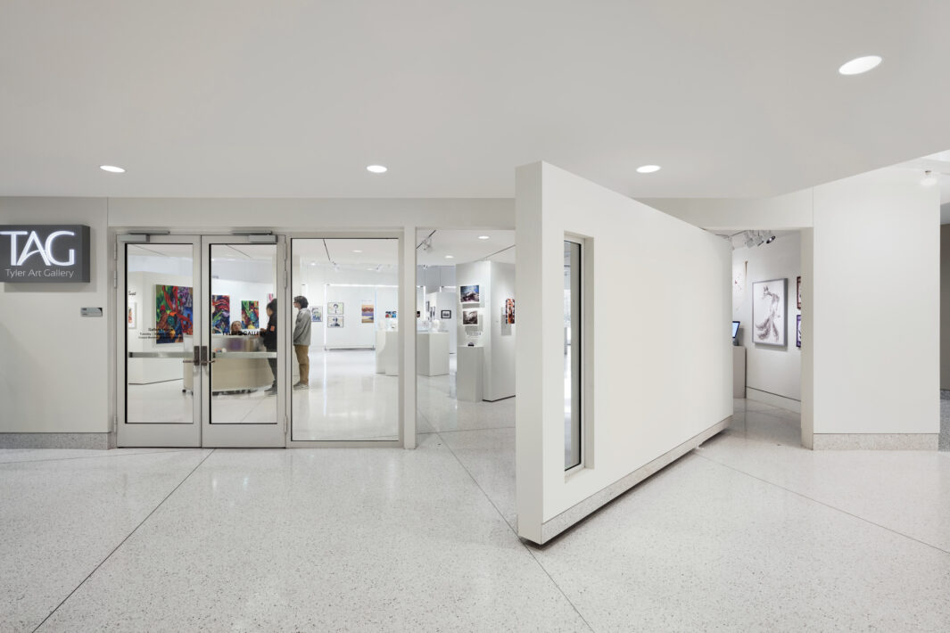Before joining Perkins Eastman, Pfeiffer’s efforts with this project began with a detailed space programming and concept design for SUNY Oswego’s newly formed School of Communication, Media, and the Arts (SCMA), which would fill two fully renovated buildings and a possible new addition. The team prepared an overall master plan for the 1968 Tyler Hall, which houses the departments of Theater, Music, and Visual Arts, and the college’s 525-seat Waterman Theatre. They also produced a master plan for the conversion of a student services building (Hewitt Hall) to house Communications and Graphic Arts. The plans called for an elegant, transparent, light-filled bridge to link these two buildings, which flank the college’s primary pedestrian mall. This new linkage permits greater internal adjacencies between programs, and externally, it enhances the buildings’ visibility on campus and begins to form an arts precinct.
The completed first-phase renovation of Tyler Hall includes two new accessible building entrances; the renovations of Waterman Theatre and Tyler Art Gallery; a new two-story rehearsal hall/multi-purpose space; and a recording studio.
This project was programmed and designed by Pfeiffer prior to joining Perkins Eastman.
