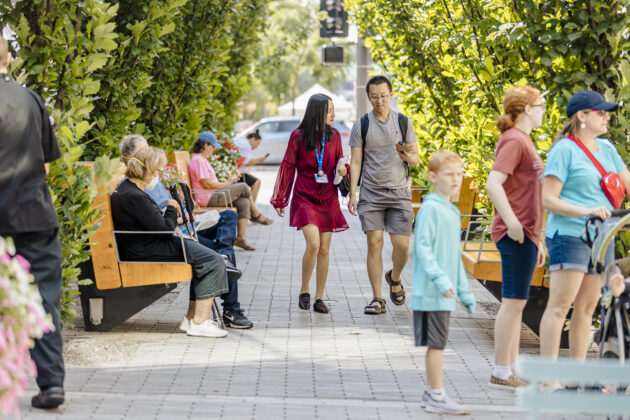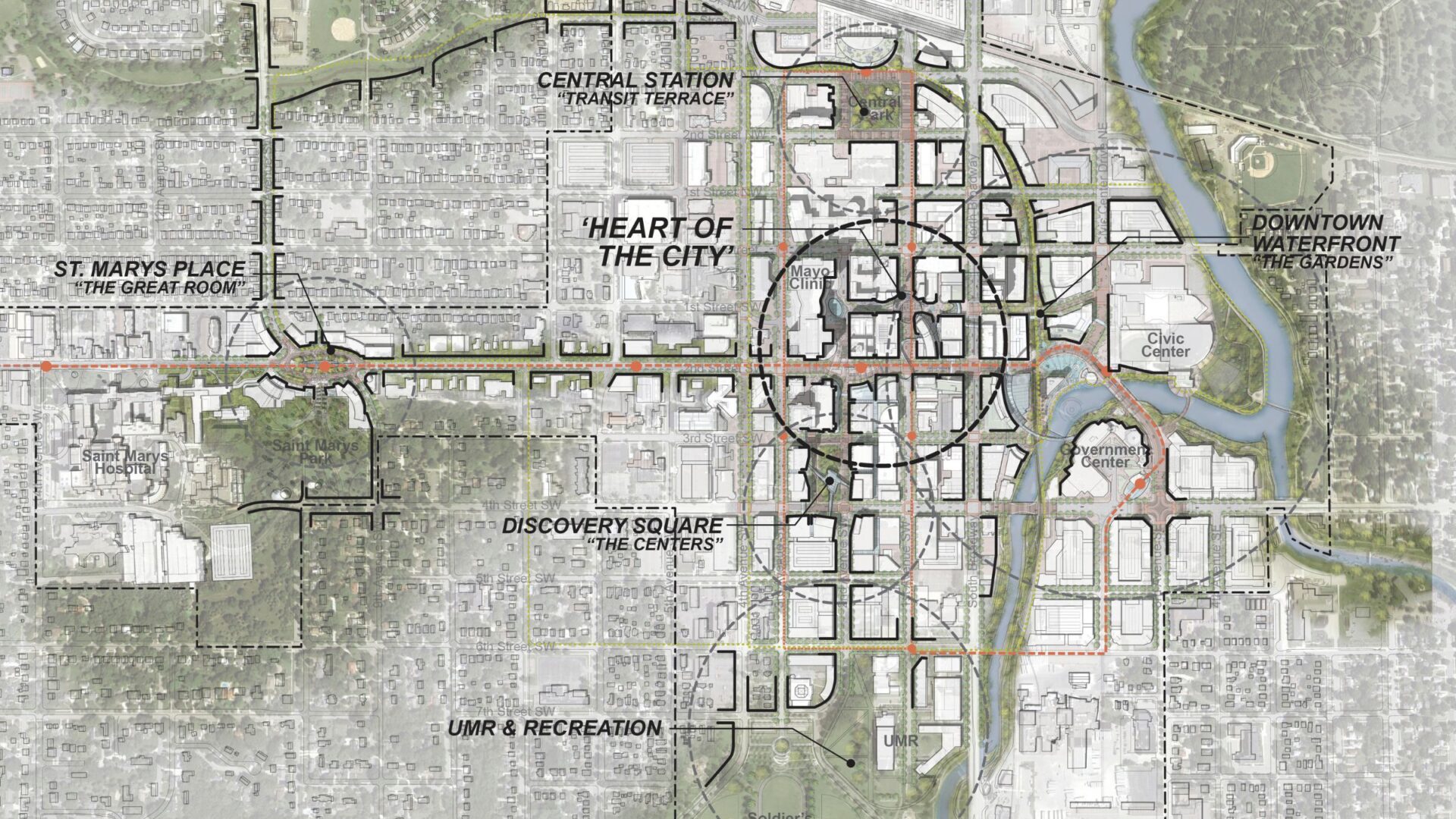By their very scope and scale, urban master planning and infrastructure projects involve long-term vision—and lots of patience—because they can take decades to realize. But over the last 10 years, Perkins Eastman Principal Peter Cavaluzzi has watched the firm’s designs slowly take shape across Minneapolis—first with the widely lauded Target Field light-rail station in 2014, followed by the innovative Lake Street rapid-transit bus station on Interstate 35 outside of the city in 2021. Now, two hours south in Rochester, a placemaking-focused development plan has reached the halfway point of its 20-year horizon—designed to knit the renowned Mayo Clinic’s 40-building footprint more holistically with the city, its residents, and its millions of yearly visitors.
The Destination Medical Center (DMC) is a public-private partnership that was formed in 2013 to execute a $5.6 billion economic development initiative, the largest in Minnesota’s history. It funds public infrastructure to attract private development in support of Mayo’s continued expansion, and it hired Perkins Eastman in 2015 to create the master plan that would guide that growth across downtown Rochester. “We focused on integrating new facilities and new uses with new public spaces, streetscapes, and squares that provide a strong identity and sense of place,” says Cavaluzzi, a leader of the firm’s large-scale mixed-use practice. “The goal is to build the city and Mayo Clinic together so there’s a shared urban fabric between the community and the institution.”

With light shows on the waterfront in the foreground, this bustling nighttime vision of downtown Rochester once the development plan is complete will stand in stark contrast to the situation prior to 2015, which would have shown dark expanses of surface parking lots among buildings that close up at the end of the work day.
Copyright Perkins Eastman
Already, a vibrant, walkable public realm has arisen as an interface between Mayo Clinic-owned medical buildings, new life-sciences development, hospitality, and city attractions such as restaurants and retail establishments—with much more to come.










