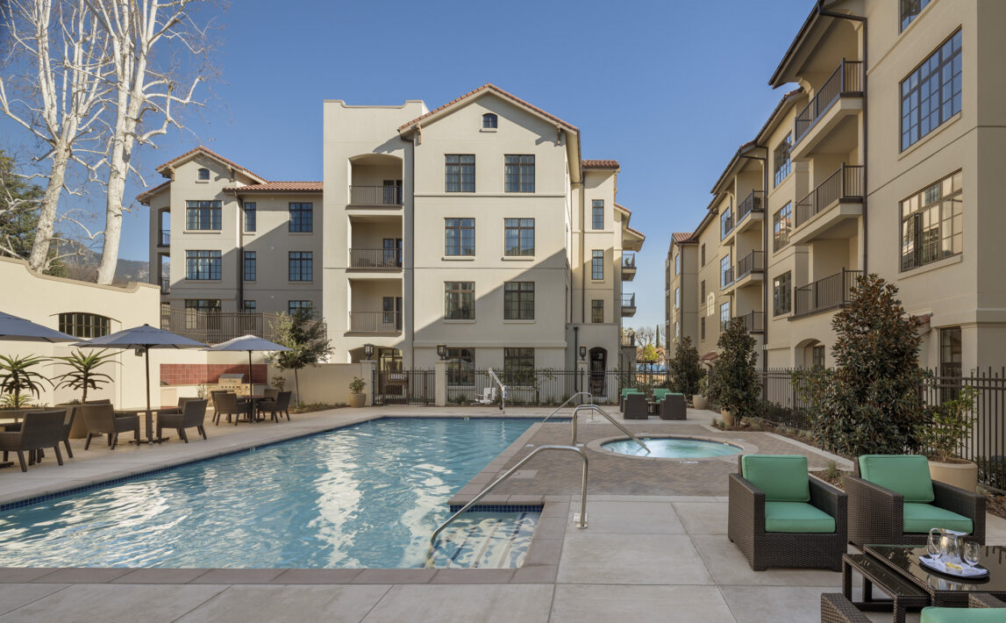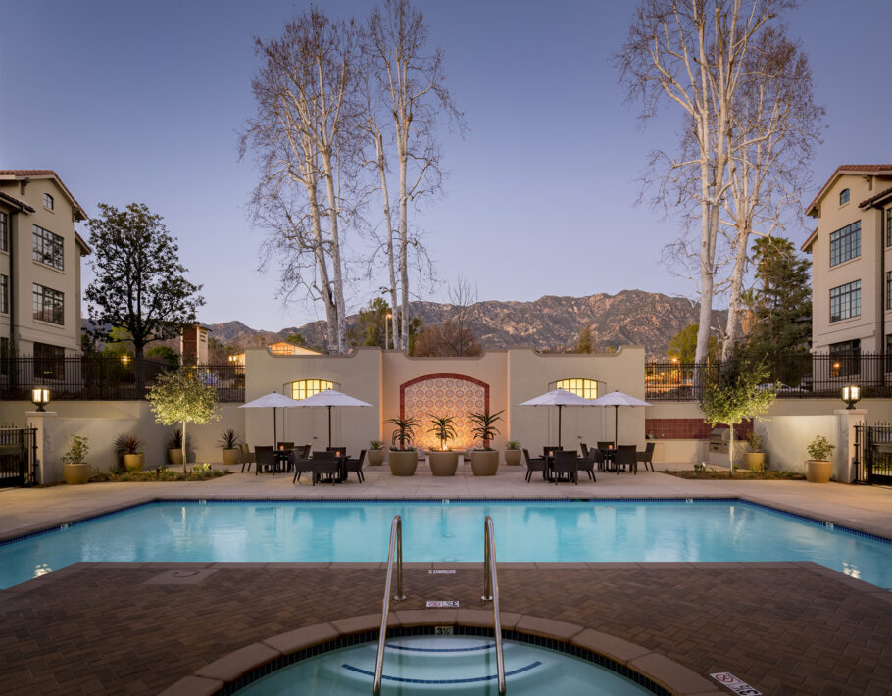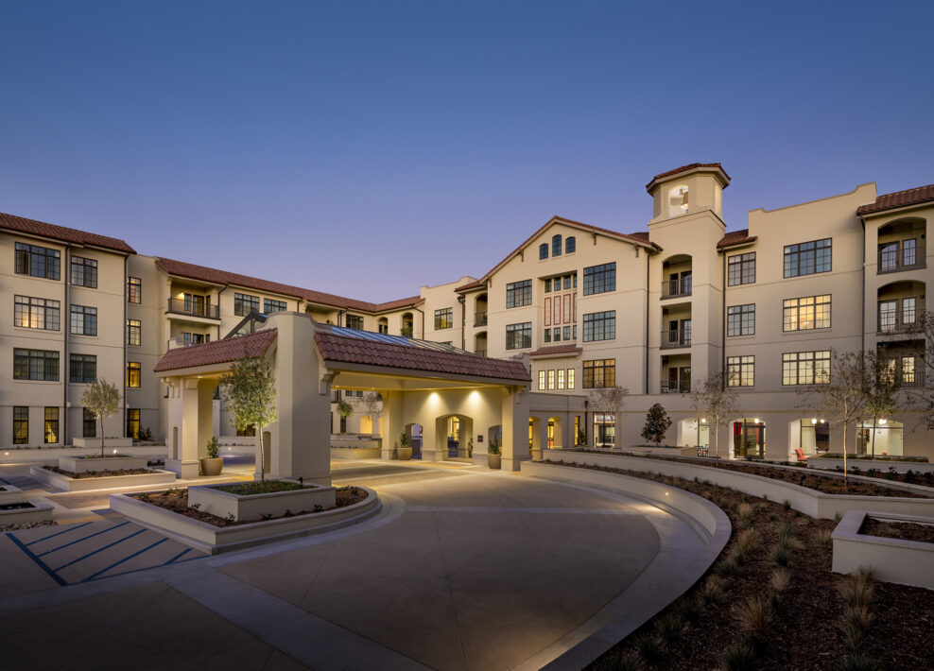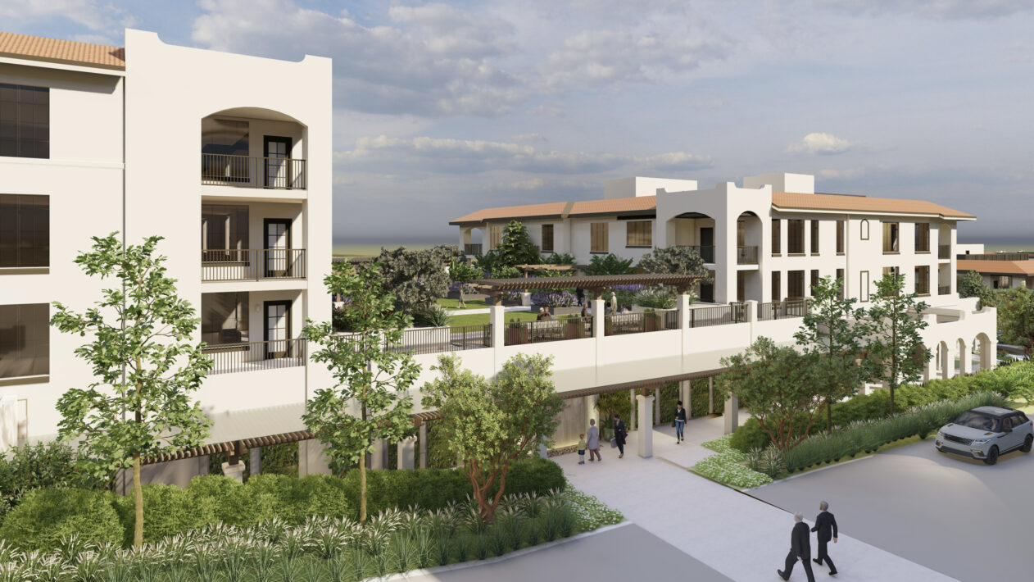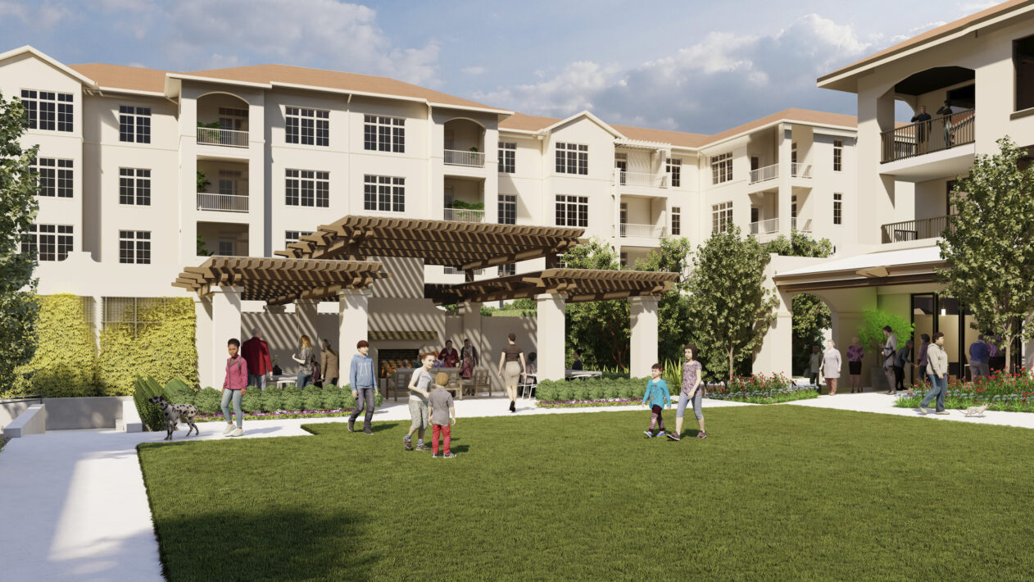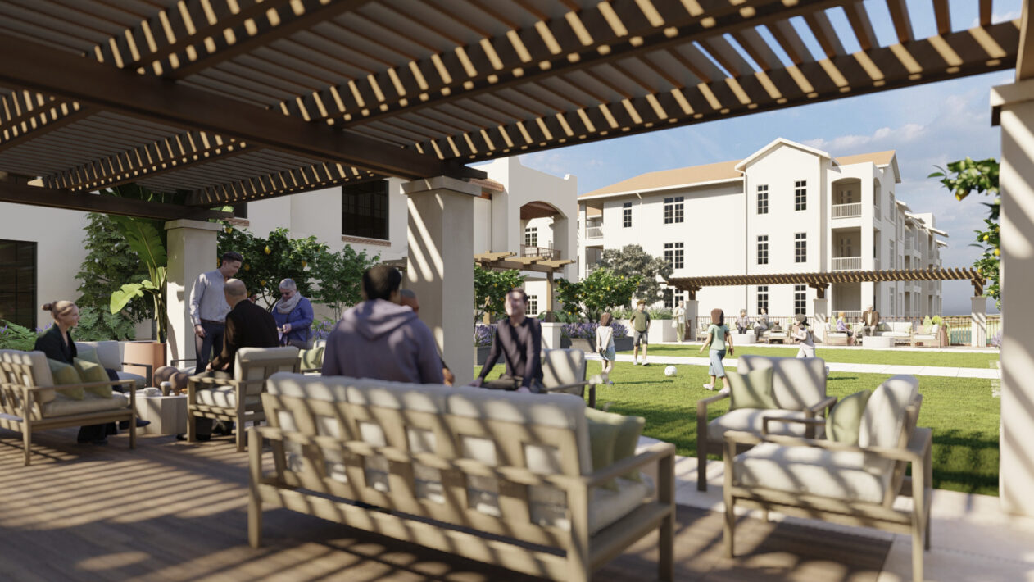With residential villas, apartment homes, and assisted living and memory support suites that provide older adults with long-term, high-quality service, Perkins Eastman’s design for this Episcopal Home Communities campus is the first of its kind in the region. Exchanging traditional models of retirement and care-based living for one based on personal exploration and lifelong learning, the team planned a creative living community that includes restaurants, a spa, salon, pool, and movie theater. The design honors the region’s history with early California, Spanish Colonial, and Mediterranean motifs. The campus minimizes impact on the environment while connecting residents with the local community’s business district and social activities, all within a short walk from home.
The community is now planning a second phase, where MonteCedro’s residents played a pivotal role in reaching consensus for their community’s expansion. The planning phase led to a final design that would meet residents’ preferences and also align with current market trends. The expansion will introduce four 10-residence villa buildings across three terrace levels that connect to the campus, street, and neighborhood. Drawing inspiration from California’s architectural heritage, the villas will showcase Spanish Colonial and Mediterranean styles. The project includes a 180-seat auditorium, outdoor cafe, activity lawn, gardens, dog park, and fire pit/BBQ area. A walking path meanders through the property, encouraging residents and visitors to step out into the community’s natural setting, access amenities, and connect with one another.
