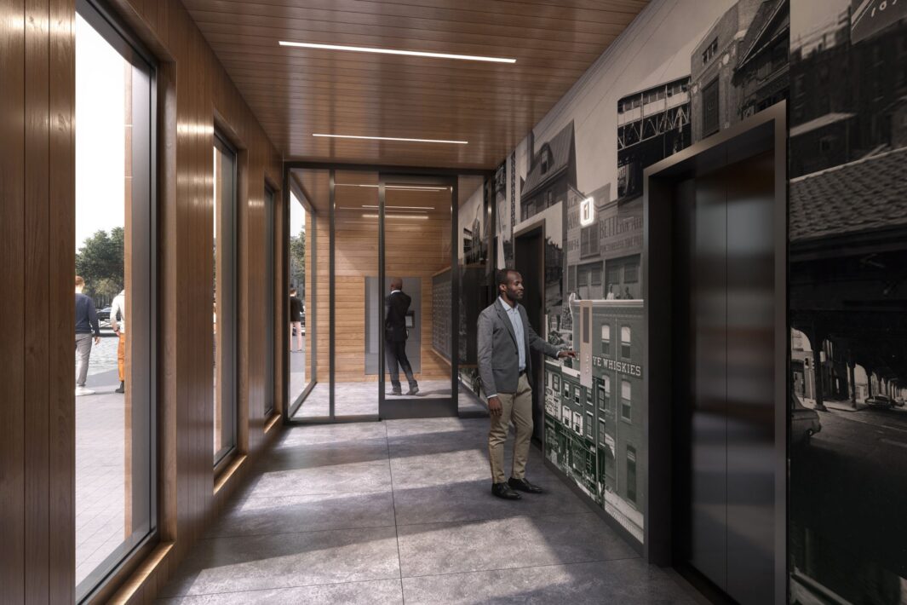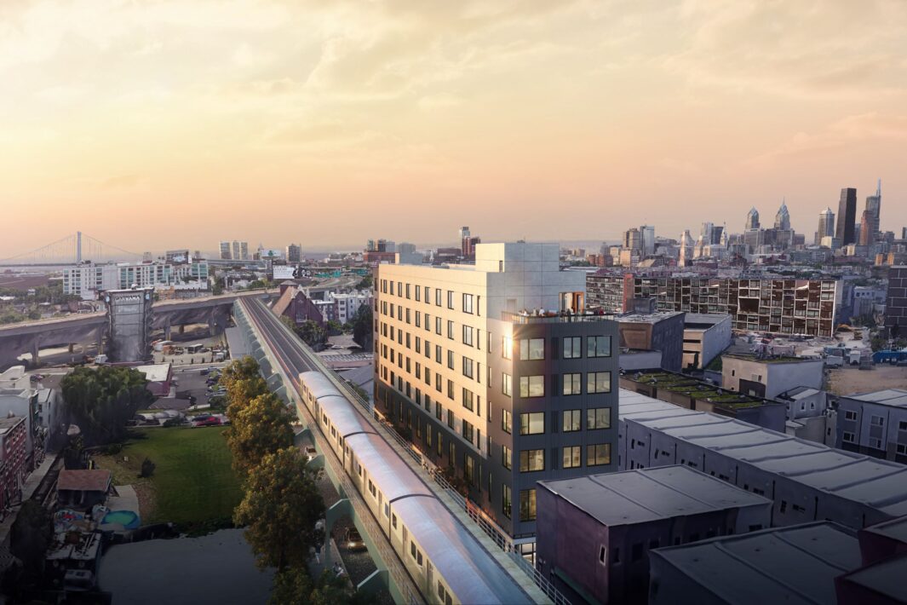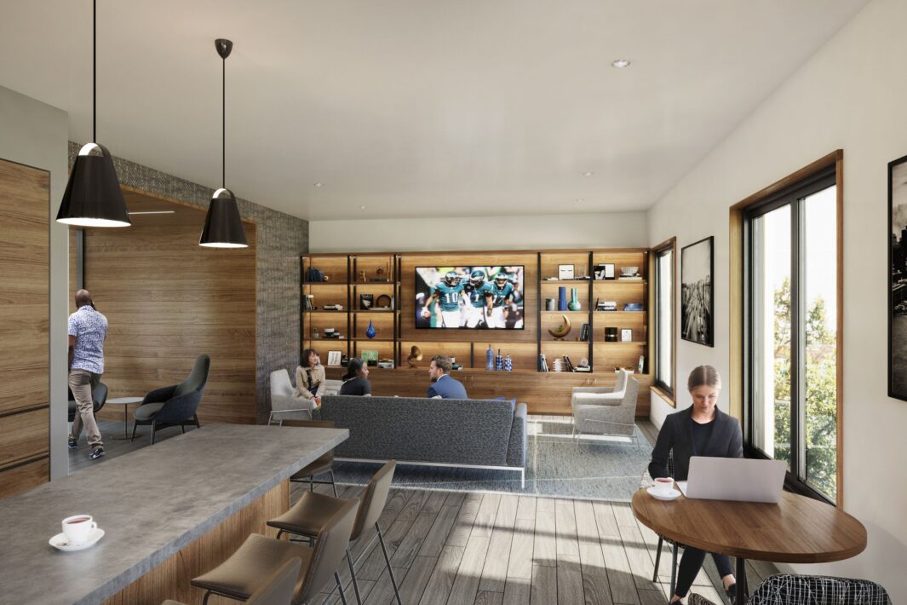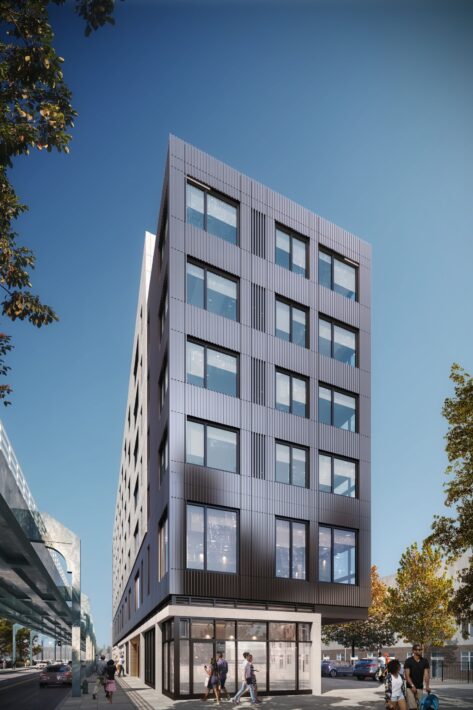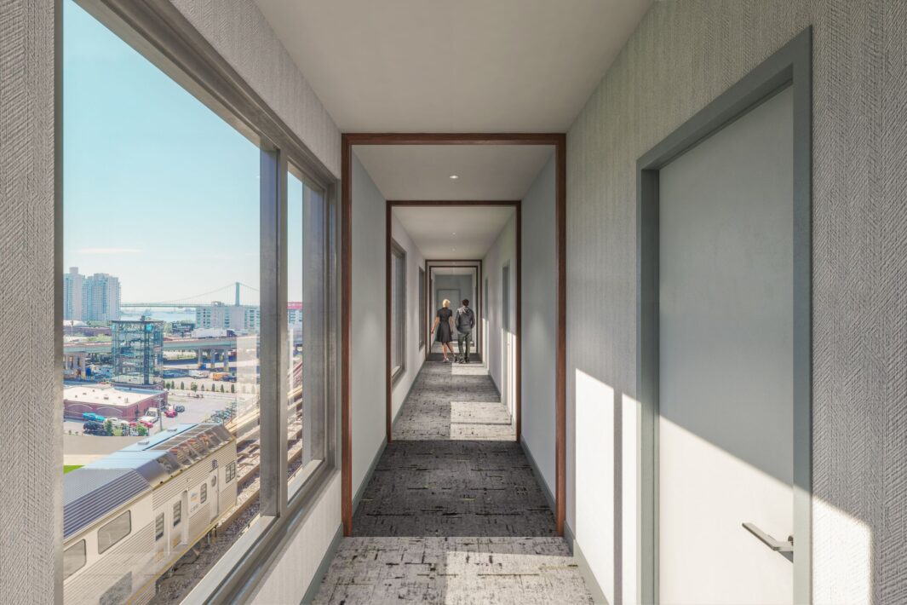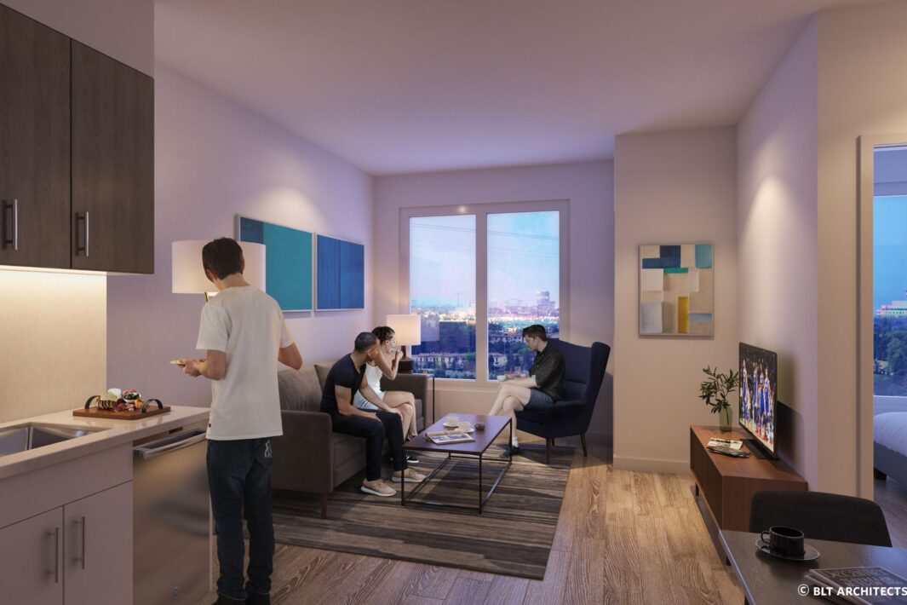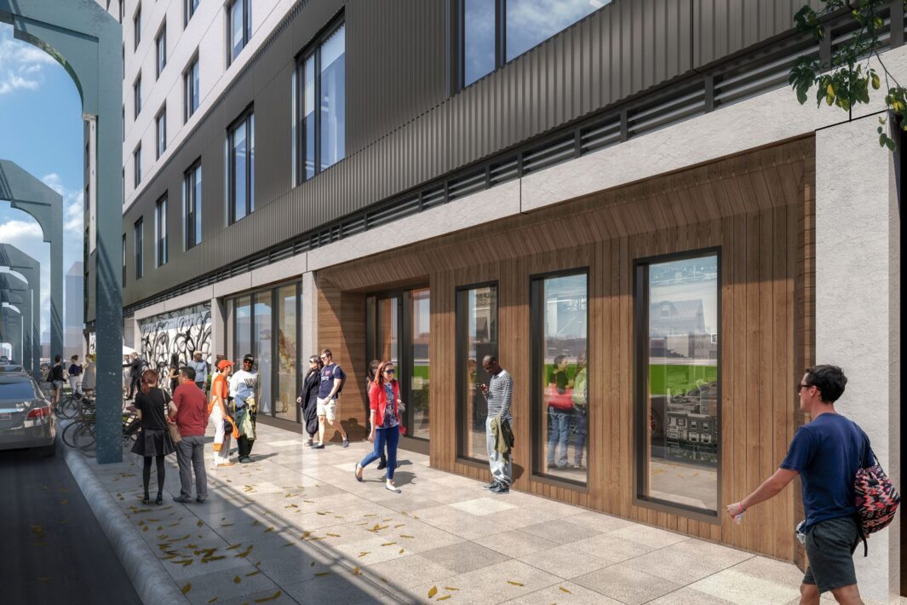In the burgeoning Northern Liberties neighborhood of Philadelphia, this infill project skillfully houses 47 apartments on a strip of leftover space on a client’s existing site. The single-loaded residential floor plate orients apartments to the Center City view, with the main corridor buffering noise from the adjacent elevated rail serving the Market-Frankford line.
Clad in a sleek textured metal skin, the five levels of residential units and a second floor commercial tenant space are cantilevered over a narrow ground-floor lobby. An indoor and outdoor communal amenity space the top level provides ample social and co-working with sweeping views of Center City, Northern Liberties, and the Delaware River.
Tenants and visitors are guided to the building’s entry through a warm wood portal that is inserted into the monochromatic façade of the building. The lobby features a graphic wallcovering consisting of historic black and white photographs of the surrounding neighborhood. The amenity space on the upper floor consists of a TV lounge and co-working area with a variety of seating for small or large groups. A community kitchen provides space to touch down with other tenants as the it opens to an outdoor terrace that offers great views of Northern Liberties. As tenants move through the daylit corridors, walnut accents and alternating floor finishes create a pleasing rhythm as they make their way to their units.
