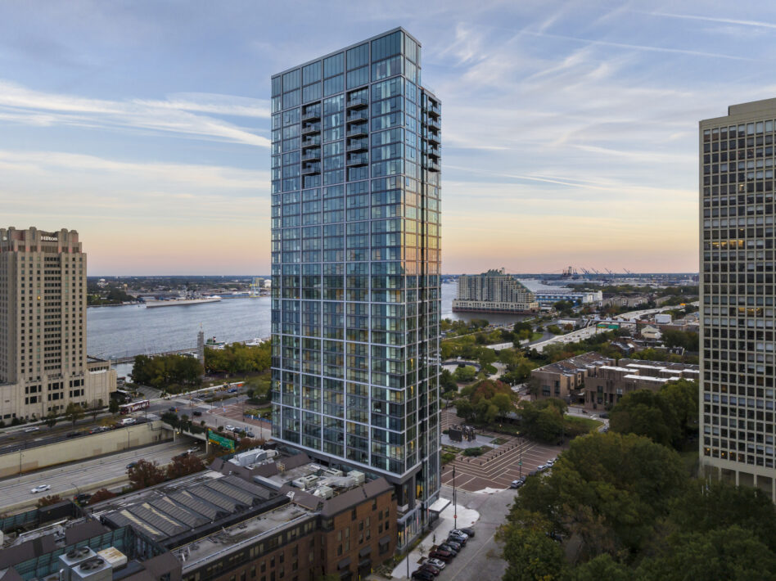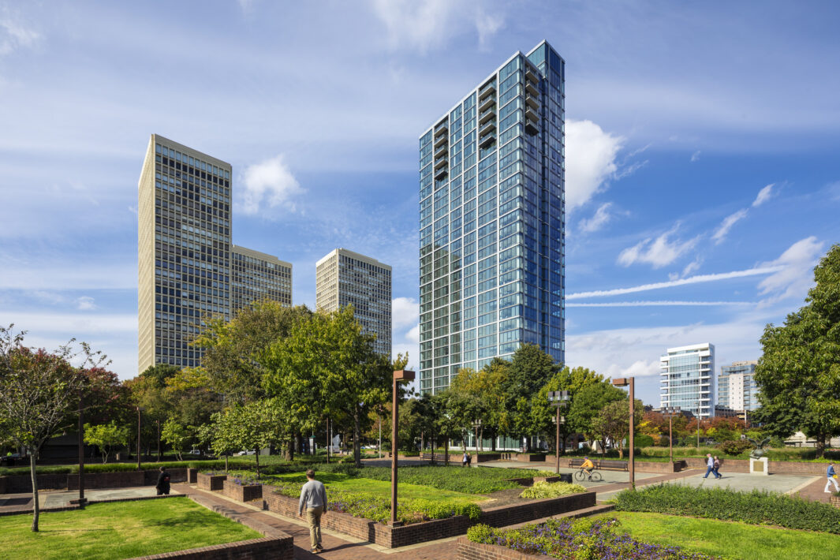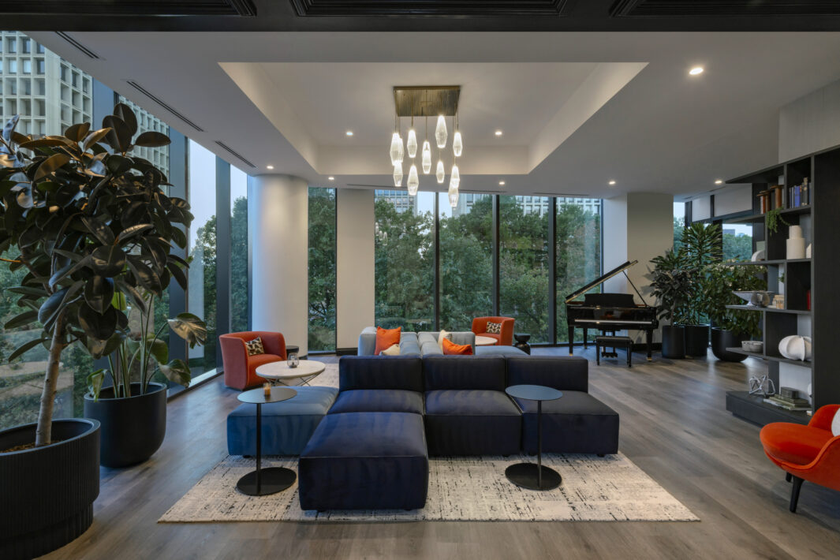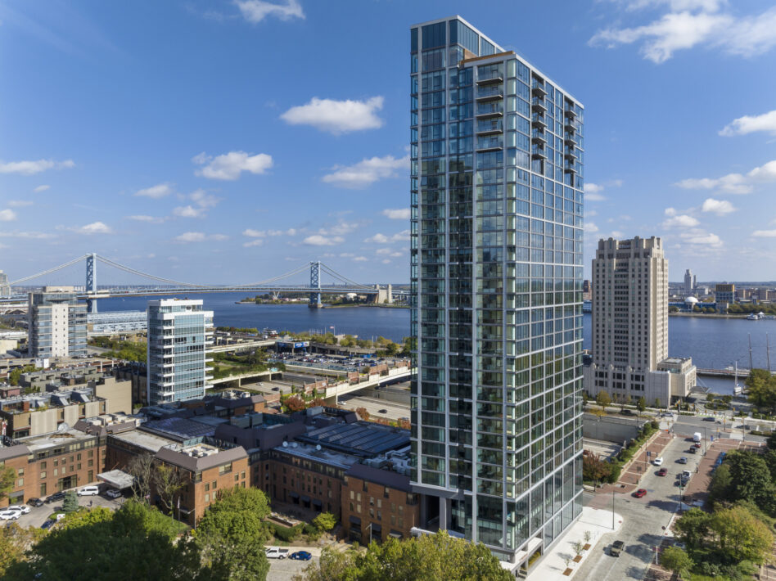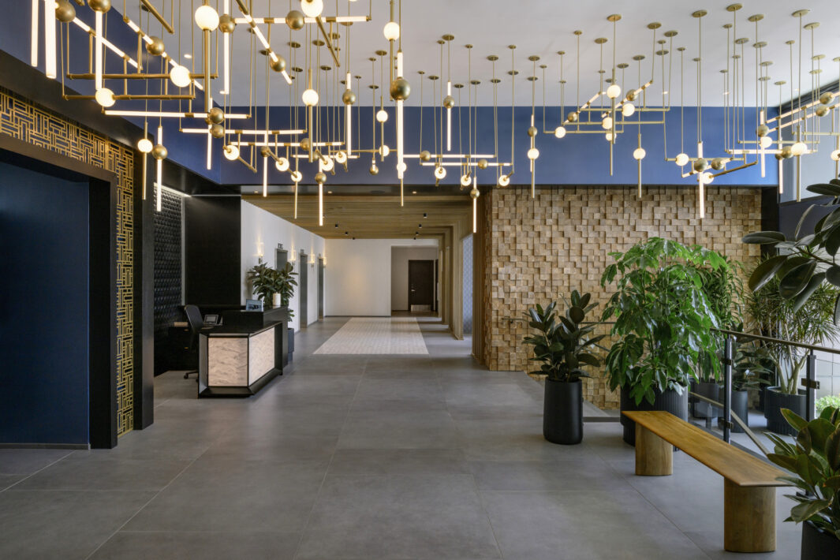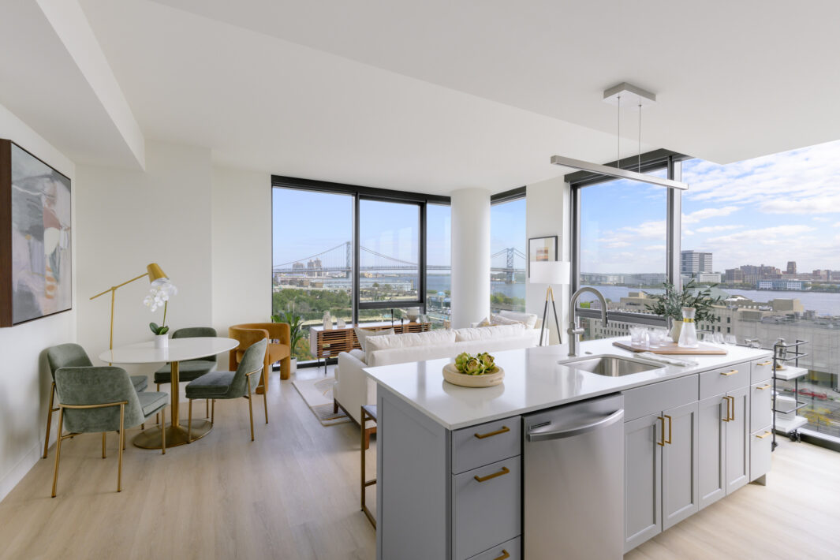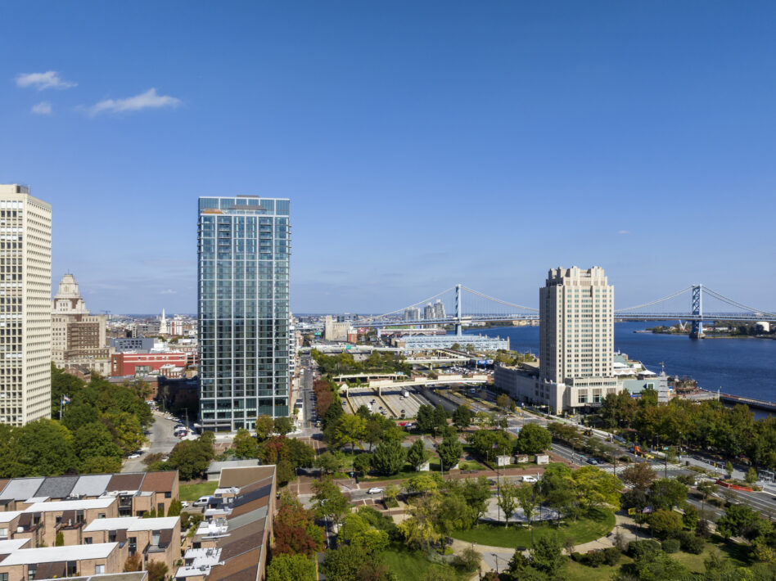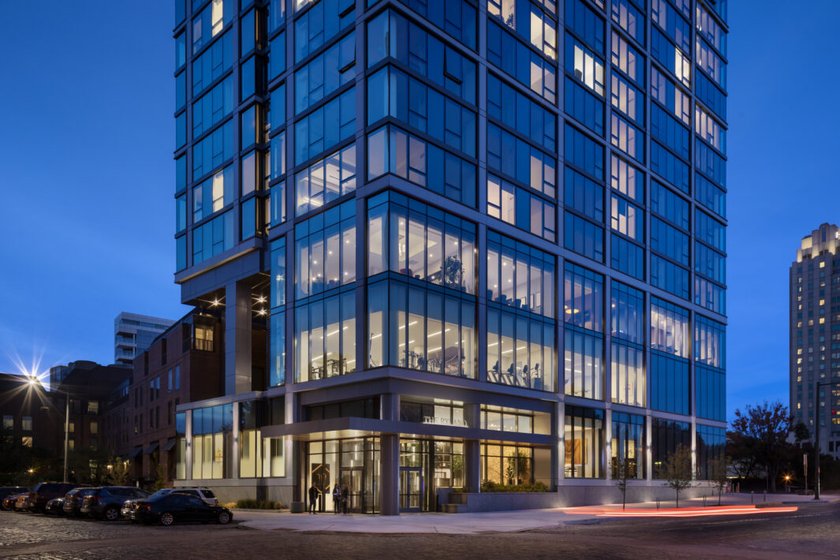The Ryland is located in the heart of Society Hill, where in colonial times the Dock Creek met the Delaware River to create a safe, harboring cove. Today, the tower seeks to capitalize on the popularity of this historically rich neighborhood and the ongoing development of the Delaware River waterfront. The program includes 27 levels of studios, one- and two-bedroom luxury apartments, and upper-level penthouses. The apartments sit atop three levels of lobby and amenity spaces with another rooftop amenity space located at level 31.
The tower façade is broken into two slender bars clad in a glass window-wall system that utilizes silver metal frames to organize the facade into three-level groupings of the units within. These super frames continue to reflect the spaces within as they grow taller at the amenity spaces at the lower and upper levels of the tower. In this manner, residents and guests can enjoy expansive views of Center City Philadelphia to the west and the Delaware River to the east from the indoor/outdoor sky lounges.
The site is comprised of a former courtyard space for the adjacent hotel. The tower fills the entirety of the site, so exterior spaces for the residents emerge as the tower rises, with each penthouse unit receiving a large balcony. Additionally, the southern tower bar stops short of the northern bar, allowing for a rooftop amenity deck with breathtaking views and an elevated pool deck facing the Center City skyline.
