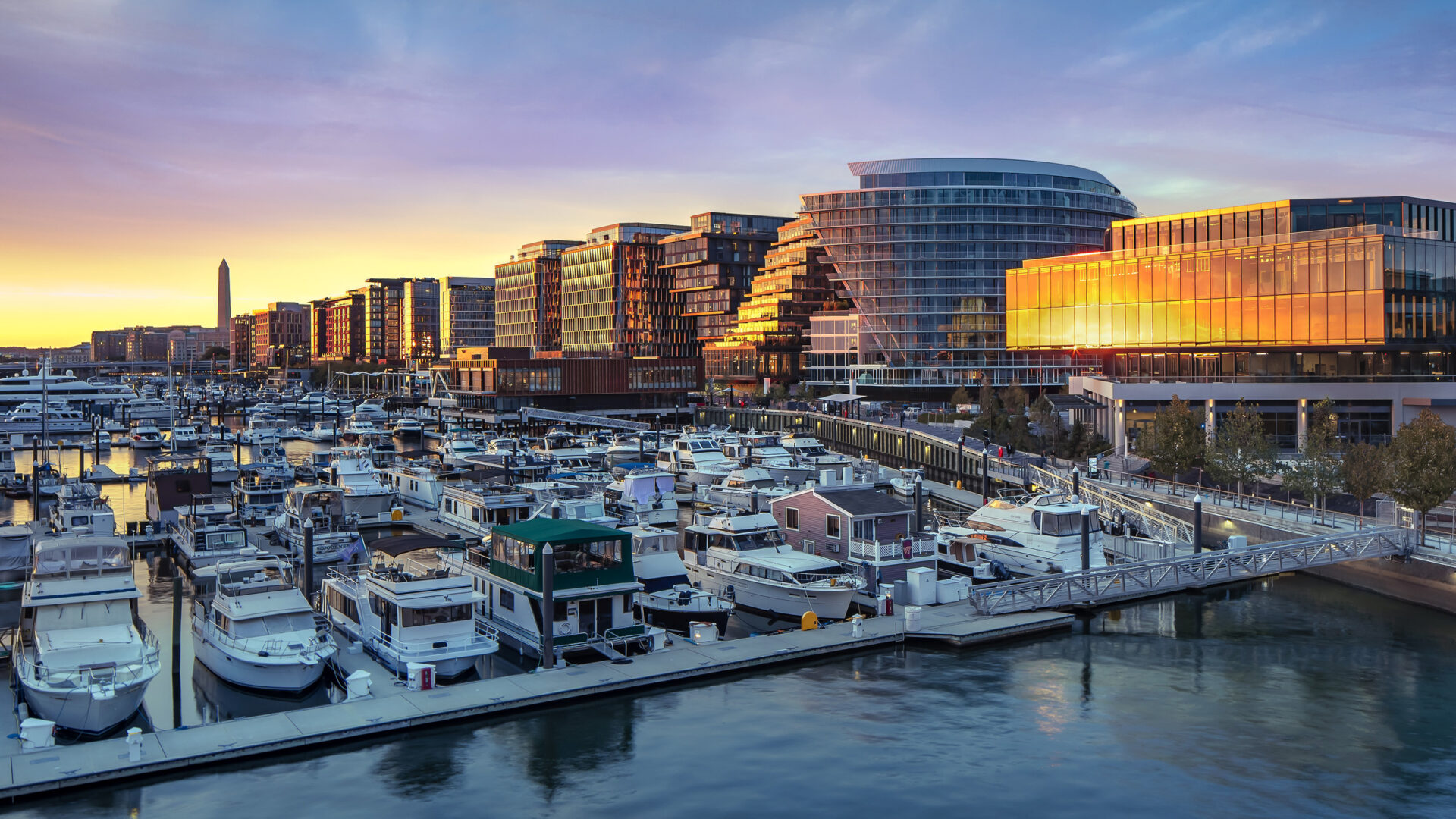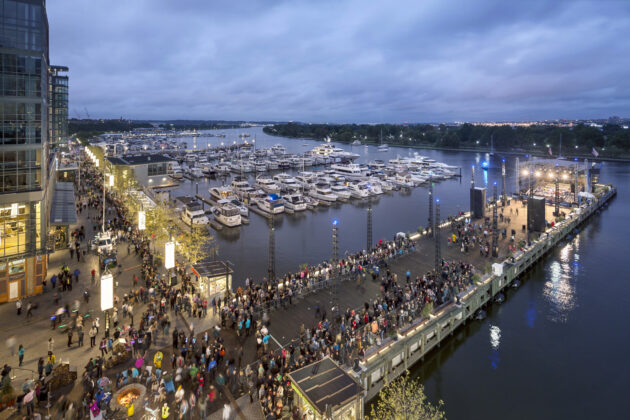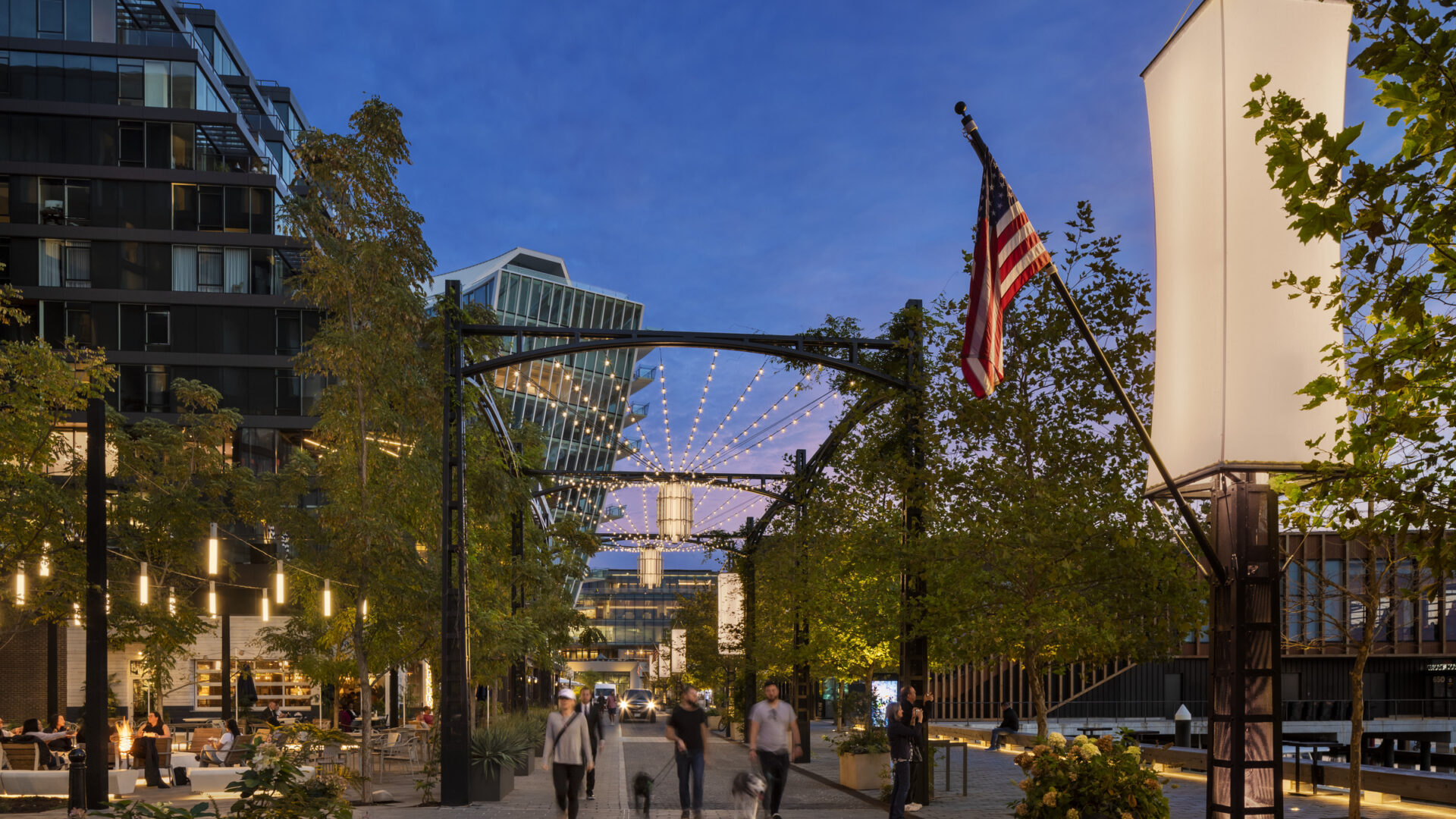The annual awards for ICSC Centerbuild are known as “designs that draw traffic,” so perhaps it’s no surprise that this year’s Best of the Best winner, awarded in Phoenix last month, was The Wharf in Washington, DC, which draws thousands each day to its mile-long strip of restaurants, shops, office buildings, hotels, condos and apartments, and the hugely popular music venue, The Anthem. The project also won the organization’s Gold Award for New Developments.
Perkins Eastman produced The Wharf’s master plan and designed the below-grade infrastructure and the public realm surrounding the waterfront buildings—in addition to designing the building that houses The Anthem and Channel apartments as well as the mixed-use 800 Maine Avenue building.

Perkins Eastman designed The Anthem, which anchors The Channel apartments at The Wharf. Photograph Sarah Mechling/Copyright Perkins Eastman
But the scope was sprawling and took a cast of thousands—literally—to transform the formerly sleepy strip of parking lots, a motel, and a few aging restaurants into the thriving destination it is today. Just think: This 2023 award was bestowed on a project that Perkins Eastman and developer Hoffman & Associates began in 2006. The final phase opened to the public in 2022, 16 years later.










